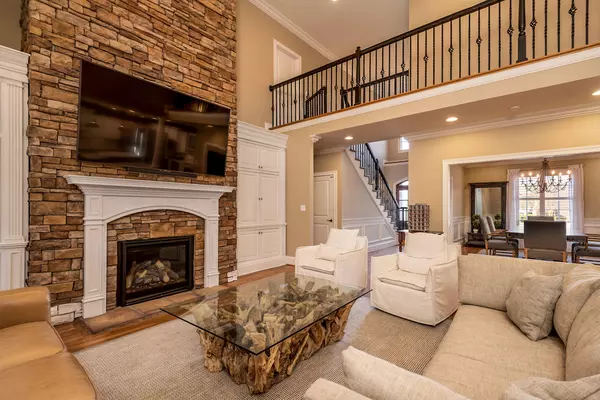$1,175,000
$1,099,000
6.9%For more information regarding the value of a property, please contact us for a free consultation.
5 Beds
7 Baths
7,688 SqFt
SOLD DATE : 03/19/2021
Key Details
Sold Price $1,175,000
Property Type Single Family Home
Sub Type Residential
Listing Status Sold
Purchase Type For Sale
Square Footage 7,688 sqft
Price per Sqft $152
Subdivision Duncan Woods
MLS Listing ID 1142226
Sold Date 03/19/21
Style Traditional
Bedrooms 5
Full Baths 5
Half Baths 2
HOA Fees $50/ann
Originating Board East Tennessee REALTORS® MLS
Year Built 2006
Lot Size 0.400 Acres
Acres 0.4
Lot Dimensions 50.68 x 168.61 x IRR
Property Description
Custom built Keith Delong home located on a large cul-de-sac lot in sought after Duncan Woods. Minutes from restaurants, shopping and schools, this custom masterpiece offers casual elegance for today's living. Over 7600 sqft of living space on three floors. Luxury finishes including custom mill work, high ceilings and lighting throughout. The home offers flawless functionality and flow from the great room, gourmet kitchen, family room and large covered porch. Main level primary suite with spa bathroom and large closet. Four additional bedroom suites each with their own private bathroom. Terrace level includes kitchen, bedroom suite, additional family room with fireplace, recreation space, craft room perfect for virtual learning and fitness studio.
Location
State TN
County Knox County - 1
Area 0.4
Rooms
Family Room Yes
Other Rooms Basement Rec Room, LaundryUtility, DenStudy, Workshop, Bedroom Main Level, Extra Storage, Great Room, Family Room, Mstr Bedroom Main Level
Basement Finished, Walkout
Dining Room Eat-in Kitchen, Formal Dining Area, Breakfast Room
Interior
Interior Features Cathedral Ceiling(s), Island in Kitchen, Pantry, Walk-In Closet(s), Wet Bar, Eat-in Kitchen
Heating Central, Natural Gas
Cooling Central Cooling
Flooring Carpet, Hardwood, Tile
Fireplaces Number 2
Fireplaces Type Stone, Gas Log
Fireplace Yes
Appliance Dishwasher, Disposal, Gas Stove, Smoke Detector, Self Cleaning Oven, Refrigerator, Microwave
Heat Source Central, Natural Gas
Laundry true
Exterior
Exterior Feature Windows - Insulated, Patio, Porch - Screened, Prof Landscaped
Garage Garage Door Opener, Main Level
Garage Spaces 3.0
Garage Description Garage Door Opener, Main Level
View Country Setting
Porch true
Parking Type Garage Door Opener, Main Level
Total Parking Spaces 3
Garage Yes
Building
Lot Description Cul-De-Sac, Private, Level, Rolling Slope
Faces From Northshore Drive, turn onto Duncan Road; Left on Duncan Woods Lane (into Duncan Woods); Right on Lion Heart.
Sewer Public Sewer
Water Public
Architectural Style Traditional
Structure Type Brick
Others
HOA Fee Include All Amenities
Restrictions Yes
Tax ID 134GG029
Energy Description Gas(Natural)
Acceptable Financing New Loan, Cash, Conventional
Listing Terms New Loan, Cash, Conventional
Read Less Info
Want to know what your home might be worth? Contact us for a FREE valuation!

Our team is ready to help you sell your home for the highest possible price ASAP

"My job is to find and attract mastery-based agents to the office, protect the culture, and make sure everyone is happy! "






