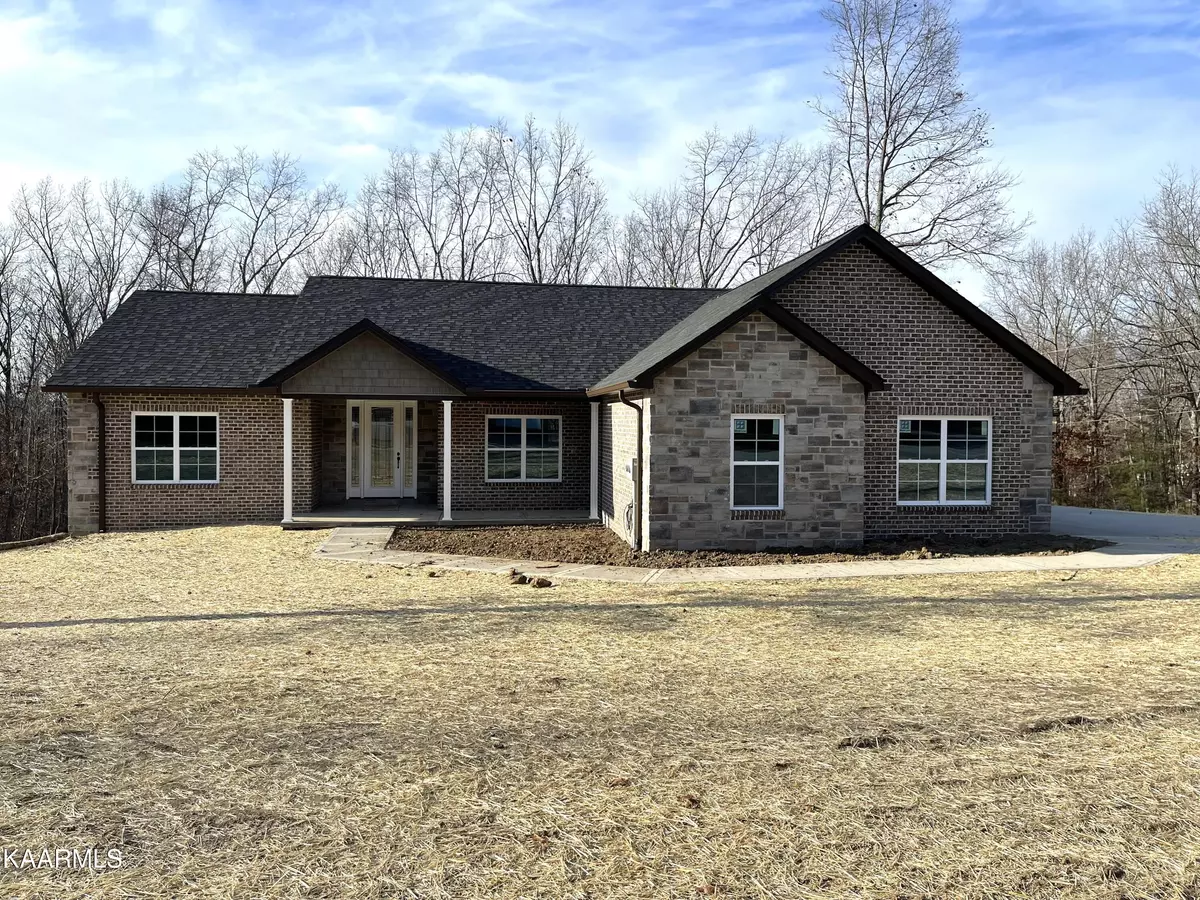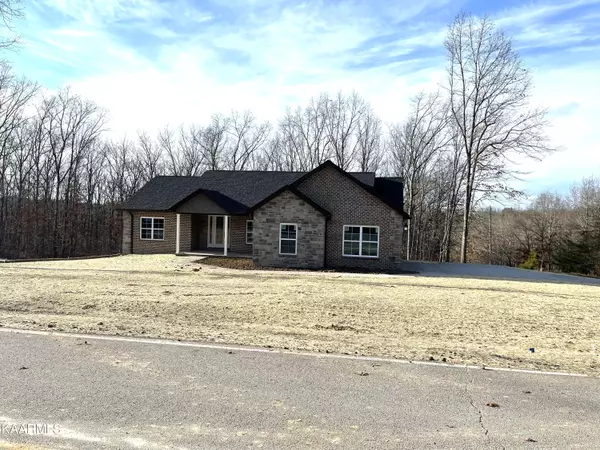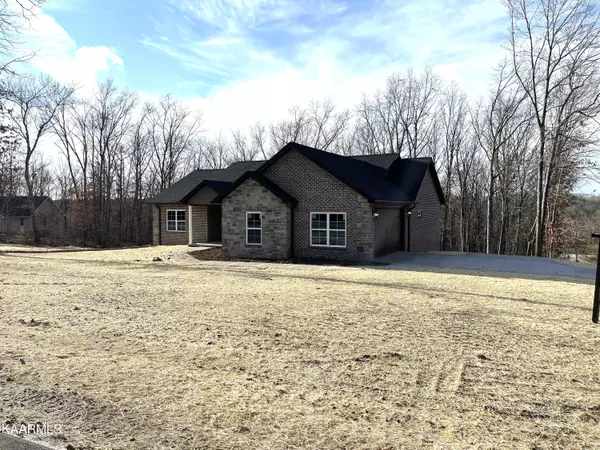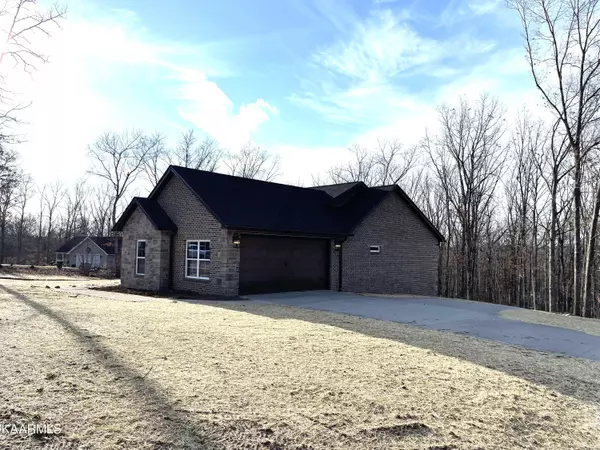$449,900
$449,900
For more information regarding the value of a property, please contact us for a free consultation.
3 Beds
2 Baths
2,053 SqFt
SOLD DATE : 01/24/2022
Key Details
Sold Price $449,900
Property Type Single Family Home
Sub Type Residential
Listing Status Sold
Purchase Type For Sale
Square Footage 2,053 sqft
Price per Sqft $219
Subdivision Greenbriar
MLS Listing ID 1176364
Sold Date 01/24/22
Style Traditional
Bedrooms 3
Full Baths 2
Originating Board East Tennessee REALTORS® MLS
Year Built 2021
Lot Size 1.000 Acres
Acres 1.0
Lot Dimensions 182.64 X 279.74 IRR
Property Description
New Construction on beautiful corner lot! Home is located in well maintained neighborhood close to interstate and town. Split bedroom open floor plan with 9' ceilings, hardwood and tile flooring, stone gas fireplace w/ built ins, custom (soft close) white shaker cabinets and granite countertops throughout. Large island with bar and pantry in kitchen. Master bedroom w/walk in closet & custom shelving. Master bath w/ large tile walk-in shower, double vanities. Covered front porch and covered back deck. Encapsulated large walk-in crawlspace and epoxy floor in garage! Must see!! A few final touches and this house will be ready! Owner/Agent
Location
State TN
County Cumberland County - 34
Area 1.0
Rooms
Other Rooms LaundryUtility, Great Room, Mstr Bedroom Main Level, Split Bedroom
Basement Crawl Space Sealed
Dining Room Breakfast Bar, Formal Dining Area
Interior
Interior Features Island in Kitchen, Pantry, Walk-In Closet(s), Breakfast Bar
Heating Central, Natural Gas, Electric
Cooling Central Cooling, Ceiling Fan(s)
Flooring Hardwood, Tile
Fireplaces Number 1
Fireplaces Type Gas, Stone, Gas Log
Fireplace Yes
Appliance Dishwasher, Disposal, Smoke Detector, Self Cleaning Oven, Refrigerator
Heat Source Central, Natural Gas, Electric
Laundry true
Exterior
Exterior Feature Window - Energy Star, Porch - Covered, Doors - Energy Star
Parking Features Garage Door Opener, Attached
Garage Spaces 2.0
Garage Description Attached, Garage Door Opener, Attached
View Country Setting
Total Parking Spaces 2
Garage Yes
Building
Lot Description Wooded, Corner Lot, Irregular Lot, Level, Rolling Slope
Faces Exit 322/ Peavine Rd to Right on 70W. Go 1 mile to Left on Villageway (Sunoco on corner) .4 mi to Left on Southway. Go through one stop sign and house is on Right. (Corner of Southway and Hillsway) Sign in yard
Sewer Septic Tank, Perc Test On File
Water Public
Architectural Style Traditional
Structure Type Stucco,Stone,Vinyl Siding,Brick,Shingle Shake,Frame
Schools
High Schools Cumberland County
Others
Restrictions Yes
Tax ID 114A C 002.00 000
Energy Description Electric, Gas(Natural)
Read Less Info
Want to know what your home might be worth? Contact us for a FREE valuation!

Our team is ready to help you sell your home for the highest possible price ASAP

"My job is to find and attract mastery-based agents to the office, protect the culture, and make sure everyone is happy! "






