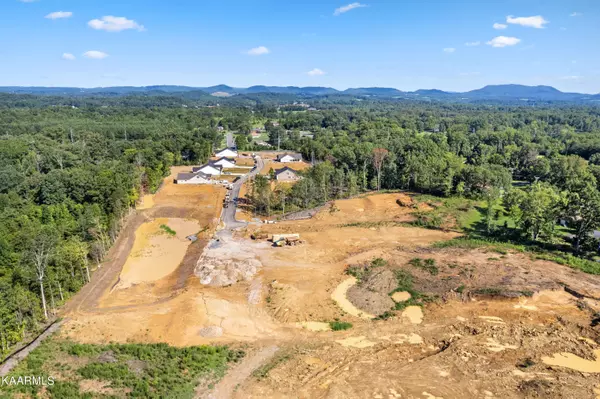$383,673
$378,850
1.3%For more information regarding the value of a property, please contact us for a free consultation.
3 Beds
2 Baths
1,963 SqFt
SOLD DATE : 08/05/2022
Key Details
Sold Price $383,673
Property Type Single Family Home
Sub Type Residential
Listing Status Sold
Purchase Type For Sale
Square Footage 1,963 sqft
Price per Sqft $195
Subdivision Hunters Woods
MLS Listing ID 1176343
Sold Date 08/05/22
Style Traditional
Bedrooms 3
Full Baths 2
HOA Fees $20/ann
Originating Board East Tennessee REALTORS® MLS
Year Built 2022
Lot Size 0.300 Acres
Acres 0.3
Property Description
Not yet built; New Construction subdivision in a convenient location off Strawberry Plains exit! This gorgeous 3 bedroom, 2 bath home features an open layout with no steps! Higher end finishes come standard including: LP Smart siding and stone on front, gas fireplace with mantel, granite countertops in kitchen and bathrooms, LVP flooring, stainless steel appliances (refrigerator not included), 2 ft garage extension, and a patio off the back of the house. Master suite is spacious with a walk-in tile shower, double sink vanity, tile flooring, and large walk-in closet. This plan has an upgrade option to add 724 square ft upstairs including bedroom, full bathroom with fiberglass walk-in shower, and bonus area. Utility water, sewer, and natural gas. Est July completion. Seller will give $5,000 incentive if buyer funds construction or gets construction loan. Estimated completion June 2022. HOA fee is $250 per year and covers mowing the common areas and maintaining sign/landscaping at front entry. Taxes not yet assessed. ***Some photos from previous model homes of same floor plan.**** This home may have different color cabinets, flooring, tile, lighting, etc.**
Location
State TN
County Knox County - 1
Area 0.3
Rooms
Other Rooms LaundryUtility, Bedroom Main Level, Mstr Bedroom Main Level
Basement Slab
Interior
Interior Features Pantry, Walk-In Closet(s)
Heating Central, Natural Gas, Electric
Cooling Central Cooling
Flooring Laminate, Vinyl, Tile
Fireplaces Number 1
Fireplaces Type Gas Log
Fireplace Yes
Appliance Dishwasher, Tankless Wtr Htr, Microwave
Heat Source Central, Natural Gas, Electric
Laundry true
Exterior
Exterior Feature Patio
Garage Attached, Main Level
Garage Spaces 2.0
Garage Description Attached, Main Level, Attached
View Country Setting
Porch true
Parking Type Attached, Main Level
Total Parking Spaces 2
Garage Yes
Building
Lot Description Level
Faces Strawberry Plains exit. Pass Aubrey's on the right and this subdivision will be on the right in less than half a mile.
Sewer Public Sewer
Water Public
Architectural Style Traditional
Structure Type Stone,Frame,Other
Others
Restrictions Yes
Tax ID 073 048
Energy Description Electric, Gas(Natural)
Read Less Info
Want to know what your home might be worth? Contact us for a FREE valuation!

Our team is ready to help you sell your home for the highest possible price ASAP

"My job is to find and attract mastery-based agents to the office, protect the culture, and make sure everyone is happy! "






