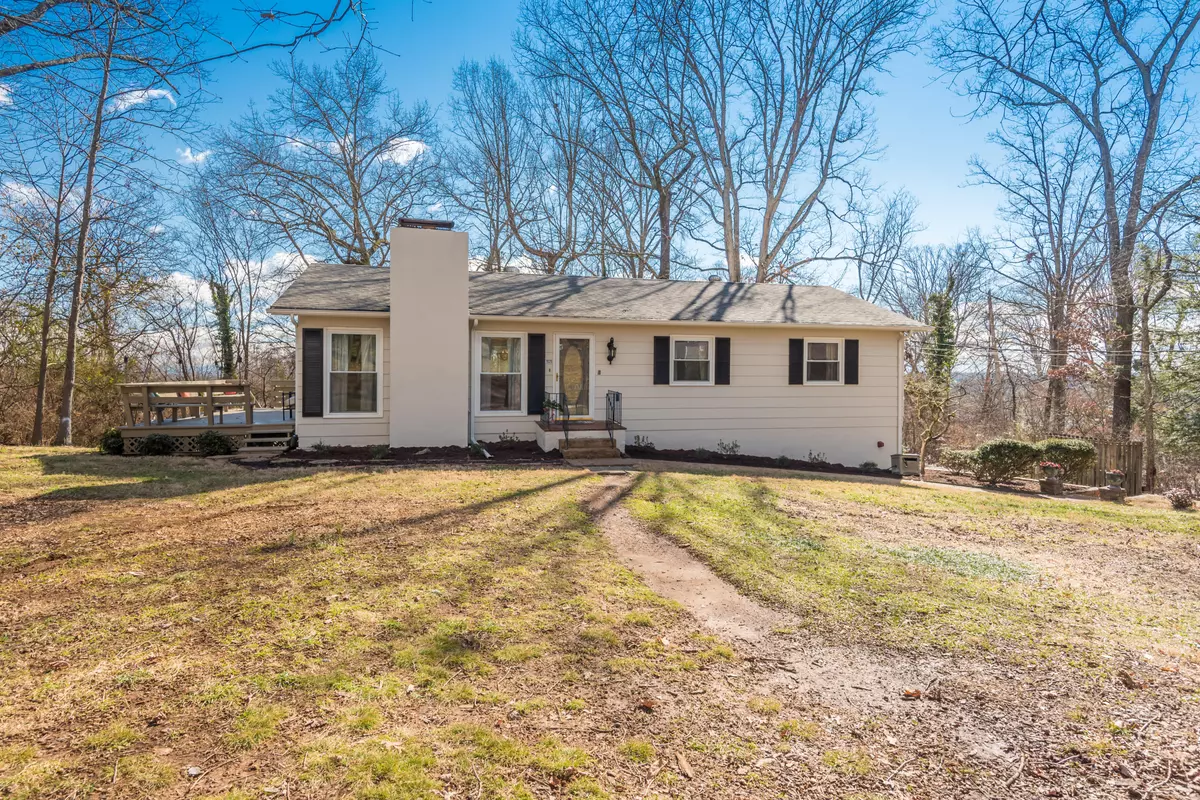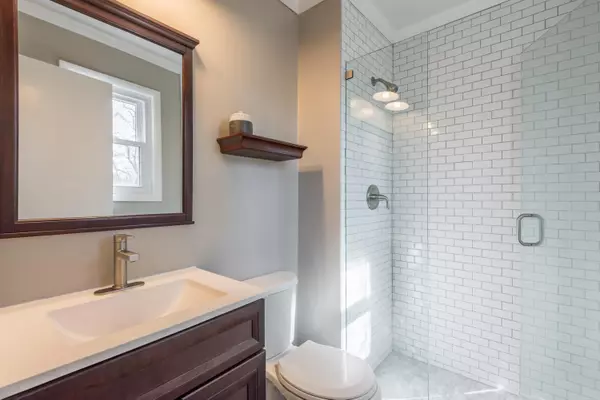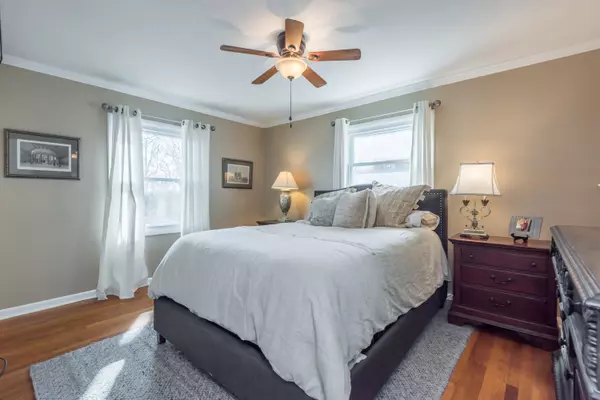$315,000
$315,000
For more information regarding the value of a property, please contact us for a free consultation.
4 Beds
3 Baths
2,300 SqFt
SOLD DATE : 03/08/2021
Key Details
Sold Price $315,000
Property Type Single Family Home
Sub Type Residential
Listing Status Sold
Purchase Type For Sale
Square Footage 2,300 sqft
Price per Sqft $136
Subdivision Westavia Woods Unit 1
MLS Listing ID 1141779
Sold Date 03/08/21
Style Other,Craftsman
Bedrooms 4
Full Baths 2
Half Baths 1
Originating Board East Tennessee REALTORS® MLS
Year Built 1966
Lot Size 0.700 Acres
Acres 0.7
Property Description
Last Showing Sunday 230-300PM. Seller to review all offers. Current owner has totally renovated this home. Floorplan has been opened up to more of an open concept. Original hardwoods througout the main floor. Brand New Full Master bath with tile shower. Updated full bath. Large side deck for entertaining on the main level. New granite in the kitchen and new lighting throughout the home. Basement has been totally updated and includes a another masonary fireplace plenty of room to entertain. Enjoy your evenings on the basement patio. Nice place for a fire pit. This charming home sits on .7 acres with privacy as it is at the deadend. The only reason owner is selling because of job opportunity. Downstairs freestanding bar can convey. The barstools do not convey. Dont miss this great home
Location
State TN
County Knox County - 1
Area 0.7
Rooms
Other Rooms Basement Rec Room, Extra Storage, Mstr Bedroom Main Level
Basement Finished
Dining Room Other
Interior
Interior Features Island in Kitchen, Walk-In Closet(s)
Heating Central, Natural Gas, Electric
Cooling Central Cooling
Flooring Hardwood, Tile
Fireplaces Number 2
Fireplaces Type Other, Brick, Wood Burning
Fireplace Yes
Appliance Other, Dishwasher, Disposal, Refrigerator, Microwave
Heat Source Central, Natural Gas, Electric
Exterior
Exterior Feature Windows - Insulated, Doors - Energy Star
Garage Other
Garage Spaces 1.0
View Other
Parking Type Other
Total Parking Spaces 1
Garage Yes
Building
Lot Description Cul-De-Sac, Irregular Lot
Faces Middlebrook ( east) to Vanosdale turn left onto francis. turn right onto Stage Coach and follow to the end of the culde sac
Sewer Public Sewer
Water Public
Architectural Style Other, Craftsman
Structure Type Other,Wood Siding,Frame
Schools
Middle Schools Bearden
High Schools Bearden
Others
Restrictions Yes
Tax ID 106KA017
Energy Description Electric, Gas(Natural)
Read Less Info
Want to know what your home might be worth? Contact us for a FREE valuation!

Our team is ready to help you sell your home for the highest possible price ASAP

"My job is to find and attract mastery-based agents to the office, protect the culture, and make sure everyone is happy! "






