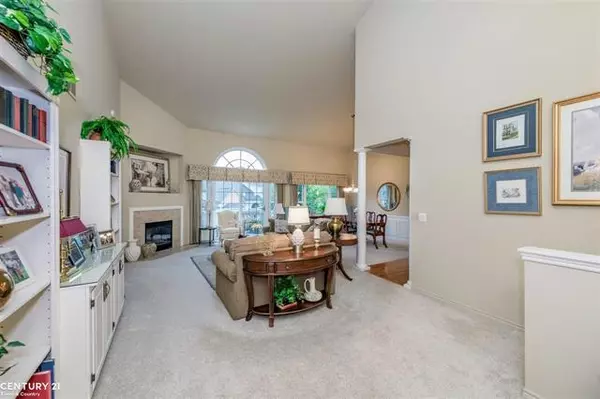$531,500
$470,000
13.1%For more information regarding the value of a property, please contact us for a free consultation.
2 Beds
3 Baths
1,767 SqFt
SOLD DATE : 10/18/2021
Key Details
Sold Price $531,500
Property Type Condo
Sub Type Ranch
Listing Status Sold
Purchase Type For Sale
Square Footage 1,767 sqft
Price per Sqft $300
Subdivision Claremont At Oaklands Occpn 1239
MLS Listing ID 58050055904
Sold Date 10/18/21
Style Ranch
Bedrooms 2
Full Baths 3
HOA Fees $400/mo
HOA Y/N yes
Originating Board MiRealSource
Year Built 2004
Annual Tax Amount $3,836
Lot Size 435 Sqft
Acres 0.01
Property Description
Be Prepared to Fall in Love with this High End Moceri Luxury Condo in Highly Desirable Claremont Development. Location is Steps Away from the Signature Gazebo, Unit Fully Landscaped on All Sides, Vaulted Ceiling Great Room w Switch on/off Gas Fireplace, Formal Dining Room, Newer Carpet Entry Level, Maple Cabinetry in Kitchen, Hardwood Flooring, SS Appliances, Gas Range, Double Oven, French Dr Refrigerator, Granite Counter Tops, Spacious Laundry with Large Storage Closet, High End Judges Paneling in Library, Primary Suite w Soaking Tub and Separate Shower, Switch Operates Blind Above Tub, Composite Deck (6K upgrade) Walk Out Fully Finished Lower Level with Full Bath and Bedroom, Bar Area w Granite, Fridge, Sink, Newer HW Heater, Workshop, Newer Cement Patio, Note Unit Has 3 Full Baths, 3 Car Garage with Epoxy Floor, Full Home Generac Generator, 200 Amp Electric Panel, Alarm System, Glass Block Windows, Multiple Storage Areas, American Home Shield Warranty, Former Moceri Model
Location
State MI
County Oakland
Area Oakland Twp
Rooms
Other Rooms Bedroom - Mstr
Basement Daylight, Finished, Walkout Access
Kitchen Dishwasher, Dryer, Microwave, Oven, Range/Stove, Refrigerator, Washer, Bar Fridge
Interior
Interior Features Humidifier, Water Softener (owned), Other, High Spd Internet Avail, Wet Bar, Egress Window(s)
Hot Water Natural Gas
Heating Forced Air
Cooling Central Air
Fireplaces Type Gas
Fireplace yes
Appliance Dishwasher, Dryer, Microwave, Oven, Range/Stove, Refrigerator, Washer, Bar Fridge
Heat Source Natural Gas
Exterior
Exterior Feature Gazebo
Parking Features Side Entrance, Electricity, Door Opener, Attached
Garage Description 3 Car
Waterfront Description Shared Water Frontage
Porch Balcony, Patio, Porch
Road Frontage Private, Paved
Garage yes
Building
Lot Description Sprinkler(s)
Foundation Basement
Sewer Sewer-Sanitary
Water Municipal Water
Architectural Style Ranch
Level or Stories 1 Story
Structure Type Brick
Schools
School District Rochester
Others
Pets Allowed Call, Cats OK, Dogs OK
Tax ID 1032101013
Ownership Short Sale - No,Private Owned
Acceptable Financing Cash, Conventional, VA
Listing Terms Cash, Conventional, VA
Financing Cash,Conventional,VA
Read Less Info
Want to know what your home might be worth? Contact us for a FREE valuation!

Our team is ready to help you sell your home for the highest possible price ASAP

©2024 Realcomp II Ltd. Shareholders
Bought with KW Domain

"My job is to find and attract mastery-based agents to the office, protect the culture, and make sure everyone is happy! "






