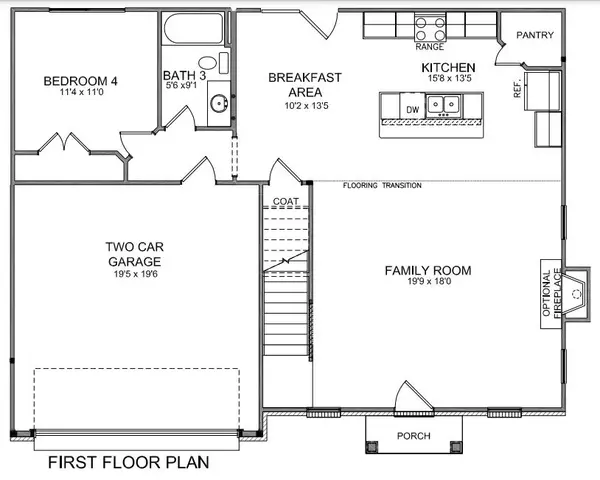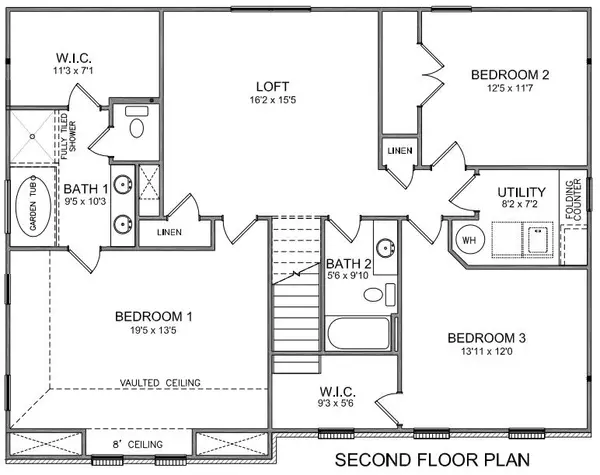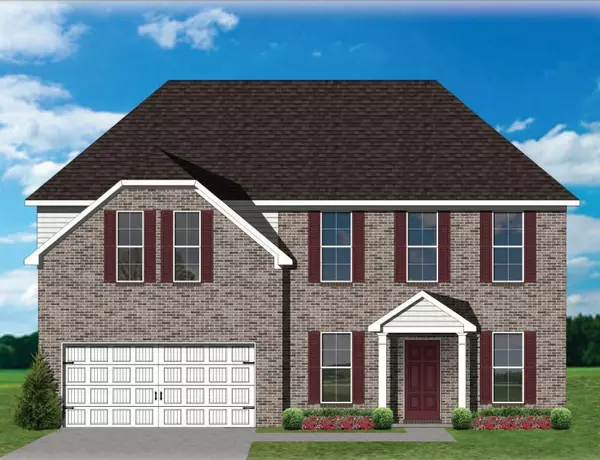$323,021
$323,106
For more information regarding the value of a property, please contact us for a free consultation.
4 Beds
3 Baths
2,489 SqFt
SOLD DATE : 09/01/2021
Key Details
Sold Price $323,021
Property Type Single Family Home
Sub Type Residential
Listing Status Sold
Purchase Type For Sale
Square Footage 2,489 sqft
Price per Sqft $129
Subdivision Summer Rose Unit 2
MLS Listing ID 1141323
Sold Date 09/01/21
Style Traditional
Bedrooms 4
Full Baths 3
HOA Fees $10/ann
Originating Board East Tennessee REALTORS® MLS
Year Built 2021
Lot Size 0.660 Acres
Acres 0.66
Lot Dimensions 230x124.43xirr
Property Description
**UNDER CONTRACT: 2/22/21.
ONE OF BALL HOMES NEWEST FLOOR PLANS... THE OAKMONT A. It features the optional upgrade of a guest bedroom (4th BR) & full bath on the main level & a spacious loft upstairs that can be used as a bonus room or whatever your heart desires. This home includes lots of nice upgrades including 14 x 10 covered patio, gas log fireplace in family room, a 4x3'8 fully tiled shower in primary BR w/frameless glass door & glass return panel beside a 42 x 72 drop in garden tub. Upgraded interior doors thru-out, 42'' glacier gray cabinetry in kitchen w/granite tops, LVP floors on most of main level w/tiled baths & utility room upstairs. Stainless appliances including armoire type refrigerator!
Location
State TN
County Knox County - 1
Area 0.66
Rooms
Family Room Yes
Other Rooms LaundryUtility, Bedroom Main Level, Breakfast Room, Family Room
Basement Slab, None
Dining Room Breakfast Bar, Eat-in Kitchen, Breakfast Room
Interior
Interior Features Island in Kitchen, Pantry, Walk-In Closet(s), Breakfast Bar, Eat-in Kitchen
Heating Central, Natural Gas
Cooling Central Cooling
Flooring Carpet, Tile
Fireplaces Number 1
Fireplaces Type Other, Pre-Fab, Gas Log
Fireplace Yes
Appliance Dishwasher, Disposal, Gas Stove, Tankless Wtr Htr, Smoke Detector, Self Cleaning Oven, Refrigerator, Microwave
Heat Source Central, Natural Gas
Laundry true
Exterior
Exterior Feature Windows - Vinyl, Windows - Insulated, Patio, Porch - Covered, Prof Landscaped, Cable Available (TV Only)
Garage Garage Door Opener, Attached, Main Level, Off-Street Parking
Garage Spaces 2.0
Garage Description Attached, Garage Door Opener, Main Level, Off-Street Parking, Attached
Amenities Available Other
View Country Setting
Porch true
Parking Type Garage Door Opener, Attached, Main Level, Off-Street Parking
Total Parking Spaces 2
Garage Yes
Building
Lot Description Irregular Lot, Rolling Slope
Faces From I-640 take Exit 6 (the Broadway exit). If you're going east on I-640, you'll turn Left onto Old Broadway. If you're going west on I-640, you'll turn right onto Broadway and then right again down the ramp to Tazewell Pike, continue onto Tazewell Pike, Take a slight Right onto Tazewell Pike at the red light in front of Pratt's Market, continue on Tazewell Pike to Right onto Murphy Rd, then turn Right onto Summer Rose Blvd to property on the Right. SOP.
Sewer Public Sewer
Water Public
Architectural Style Traditional
Structure Type Vinyl Siding,Brick
Schools
Middle Schools Gresham
High Schools Central
Others
Restrictions Yes
Tax ID 049FF003
Energy Description Gas(Natural)
Read Less Info
Want to know what your home might be worth? Contact us for a FREE valuation!

Our team is ready to help you sell your home for the highest possible price ASAP

"My job is to find and attract mastery-based agents to the office, protect the culture, and make sure everyone is happy! "





