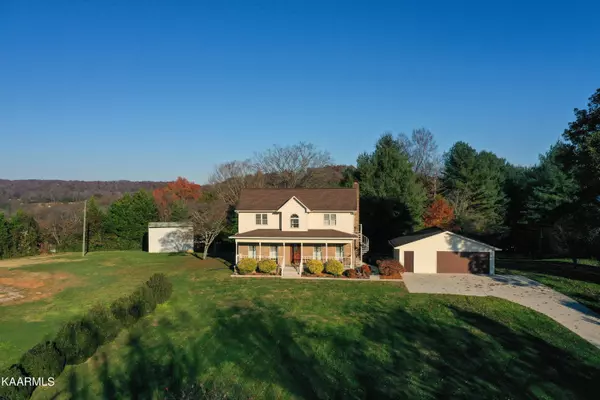$298,900
$289,900
3.1%For more information regarding the value of a property, please contact us for a free consultation.
3 Beds
2 Baths
1,704 SqFt
SOLD DATE : 01/03/2022
Key Details
Sold Price $298,900
Property Type Single Family Home
Sub Type Residential
Listing Status Sold
Purchase Type For Sale
Square Footage 1,704 sqft
Price per Sqft $175
MLS Listing ID 1174212
Sold Date 01/03/22
Style Traditional
Bedrooms 3
Full Baths 2
Originating Board East Tennessee REALTORS® MLS
Year Built 1994
Lot Size 0.750 Acres
Acres 0.75
Property Description
151 Clear Brach is a one owner custom home resting on .75 acres within the rolling countryside of East Tennessee. From this location you are a short drive to I75, Norris Lake, Windrock, Knoxville, or Oak Ridge. Enter the home to find over 1700 square feet of living space with hardwood floors on the main level. The main floor provides an oversized living room with tons of lighting and a fire place. Continue around and you can step outside to the covered porch or deck. Past the exit door is the dining room and galley kitchen with solid wood cabinets. Continue and there is the pantry and utility room with exterior door and plenty of room for a folding table. The owners suite and a walk in closet, shower, and double vanities. The second floor provides two bedrooms with amazing storage space and second full bathroom. One room could be used as an office for remote working. Outside you will see a flat back yard with storage shed and a 28x20 detached garage. More room for all of your vehicles, toys, and projects. Contact today for more information. You may also view with our 3D Tour.
Location
State TN
County Anderson County - 30
Area 0.75
Rooms
Family Room Yes
Other Rooms LaundryUtility, Extra Storage, Family Room, Split Bedroom
Basement Crawl Space
Dining Room Formal Dining Area
Interior
Interior Features Pantry, Walk-In Closet(s), Eat-in Kitchen
Heating Central, Natural Gas, Electric
Cooling Central Cooling, Ceiling Fan(s)
Flooring Carpet, Hardwood, Vinyl
Fireplaces Number 1
Fireplaces Type Brick, Wood Burning
Fireplace Yes
Appliance Dishwasher, Gas Stove, Smoke Detector, Refrigerator, Microwave
Heat Source Central, Natural Gas, Electric
Laundry true
Exterior
Exterior Feature Porch - Covered, Deck
Garage Garage Door Opener, Detached, Side/Rear Entry, Main Level, Off-Street Parking
Garage Spaces 2.0
Garage Description Detached, SideRear Entry, Garage Door Opener, Main Level, Off-Street Parking
View Mountain View, Country Setting, Seasonal Mountain
Parking Type Garage Door Opener, Detached, Side/Rear Entry, Main Level, Off-Street Parking
Total Parking Spaces 2
Garage Yes
Building
Lot Description Irregular Lot, Level, Rolling Slope
Faces Travel N on 25W. Turn Right on New Clear Branch. Turn Right on Clear Branch. Home is located on the left.
Sewer Septic Tank
Water Public
Architectural Style Traditional
Additional Building Storage
Structure Type Other,Frame
Others
Restrictions No
Tax ID 019 137.04
Energy Description Electric, Gas(Natural)
Read Less Info
Want to know what your home might be worth? Contact us for a FREE valuation!

Our team is ready to help you sell your home for the highest possible price ASAP

"My job is to find and attract mastery-based agents to the office, protect the culture, and make sure everyone is happy! "






