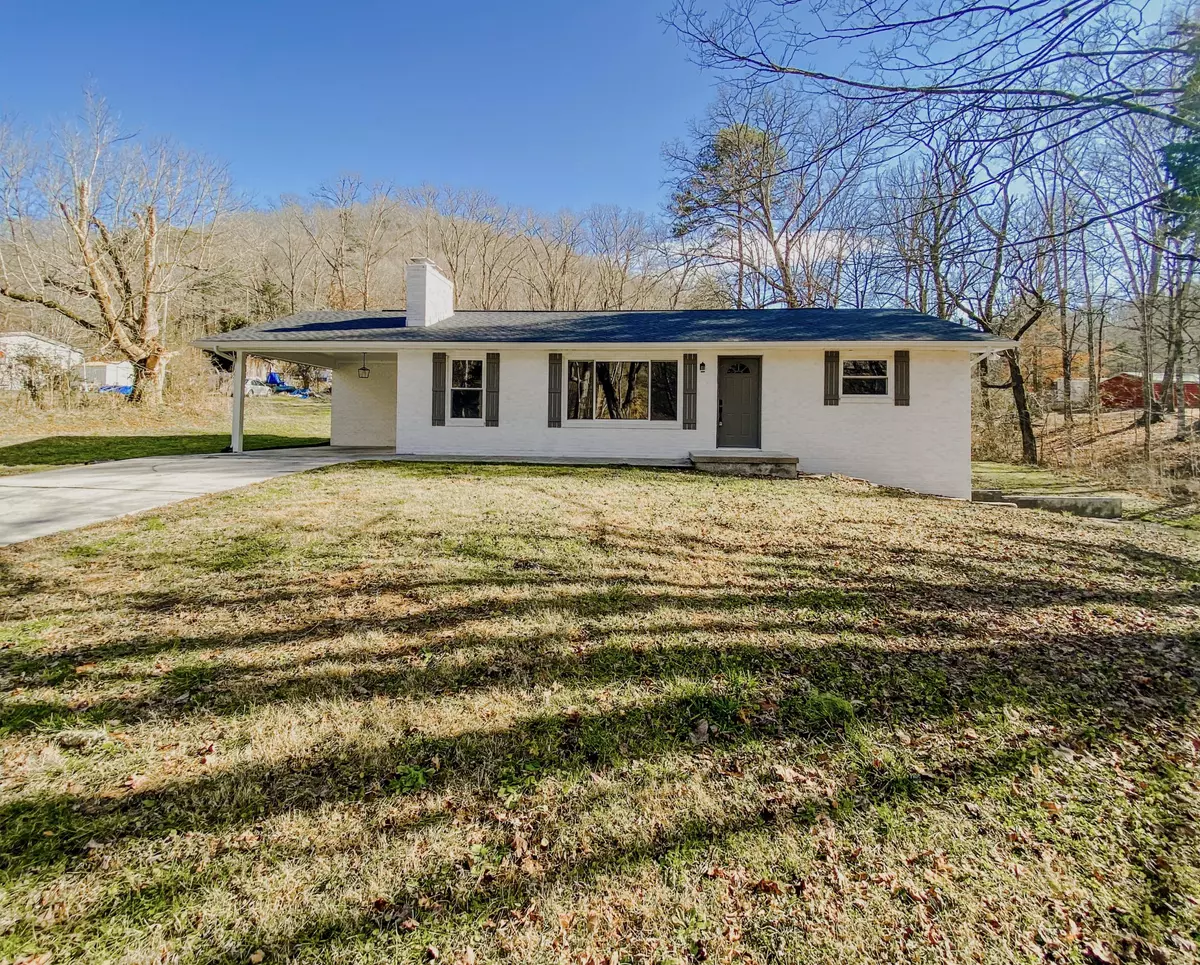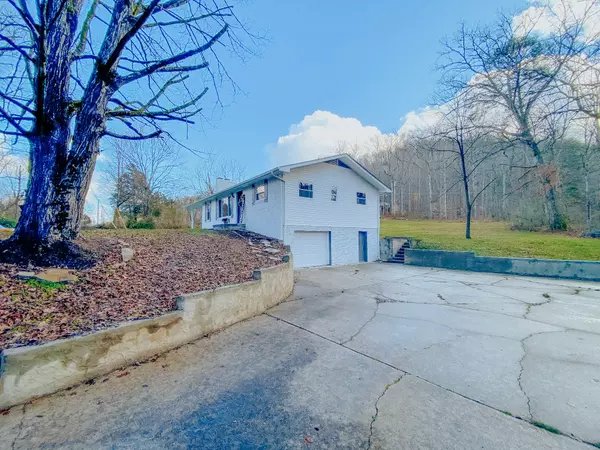$317,500
$319,995
0.8%For more information regarding the value of a property, please contact us for a free consultation.
4 Beds
3 Baths
2,601 SqFt
SOLD DATE : 04/29/2021
Key Details
Sold Price $317,500
Property Type Single Family Home
Sub Type Residential
Listing Status Sold
Purchase Type For Sale
Square Footage 2,601 sqft
Price per Sqft $122
MLS Listing ID 1140256
Sold Date 04/29/21
Style Traditional
Bedrooms 4
Full Baths 3
Originating Board East Tennessee REALTORS® MLS
Year Built 1963
Lot Size 2.100 Acres
Acres 2.1
Property Description
This basement rancher has all the farmhouse charm with over 2 acres and tasteful updates throughout. 3 bedrooms and 2 full baths on main level with washer/dryer hookups, fireplace, and open concept living. Basement has own bedroom, bathroom, 2nd washer/dryer hookups and kitchenette with exterior entry and garage access, perfect for a mother in law suite or to rent out to create secondary stream of income. Additional driveway has covered carport for plenty of parking. Back patio's fireplace is perfect for the country setting and enjoying the weather. Hardwood floors, tile, butcher block counters, stainless appliances and high quality fixtures and finishes throughout! Come see it today, it won't last long!
Location
State TN
County Knox County - 1
Area 2.1
Rooms
Family Room Yes
Other Rooms Basement Rec Room, LaundryUtility, Bedroom Main Level, Family Room, Mstr Bedroom Main Level, Split Bedroom
Basement Finished
Dining Room Breakfast Room
Interior
Interior Features Island in Kitchen, Walk-In Closet(s)
Heating Central, Electric
Cooling Central Cooling, Ceiling Fan(s)
Flooring Hardwood, Tile
Fireplaces Number 1
Fireplaces Type Brick, Wood Burning
Fireplace Yes
Appliance Dishwasher, Tankless Wtr Htr, Refrigerator, Microwave
Heat Source Central, Electric
Laundry true
Exterior
Exterior Feature Windows - Vinyl, Patio
Garage Attached, Carport, Basement, Side/Rear Entry, Main Level
Garage Spaces 1.0
Carport Spaces 1
Garage Description Attached, SideRear Entry, Basement, Carport, Main Level, Attached
View Mountain View, Country Setting, Wooded
Porch true
Parking Type Attached, Carport, Basement, Side/Rear Entry, Main Level
Total Parking Spaces 1
Garage Yes
Building
Lot Description Wooded, Irregular Lot, Level
Faces From I-75, turn east on Racoon Valley Rd. Turn right onto US441 S (Norris Freeway). Turn right onto Miller Rd. House is on left.
Sewer Public Sewer
Water Public
Architectural Style Traditional
Structure Type Brick
Schools
Middle Schools Halls
High Schools Halls
Others
Restrictions No
Tax ID 027 131
Energy Description Electric
Read Less Info
Want to know what your home might be worth? Contact us for a FREE valuation!

Our team is ready to help you sell your home for the highest possible price ASAP

"My job is to find and attract mastery-based agents to the office, protect the culture, and make sure everyone is happy! "






