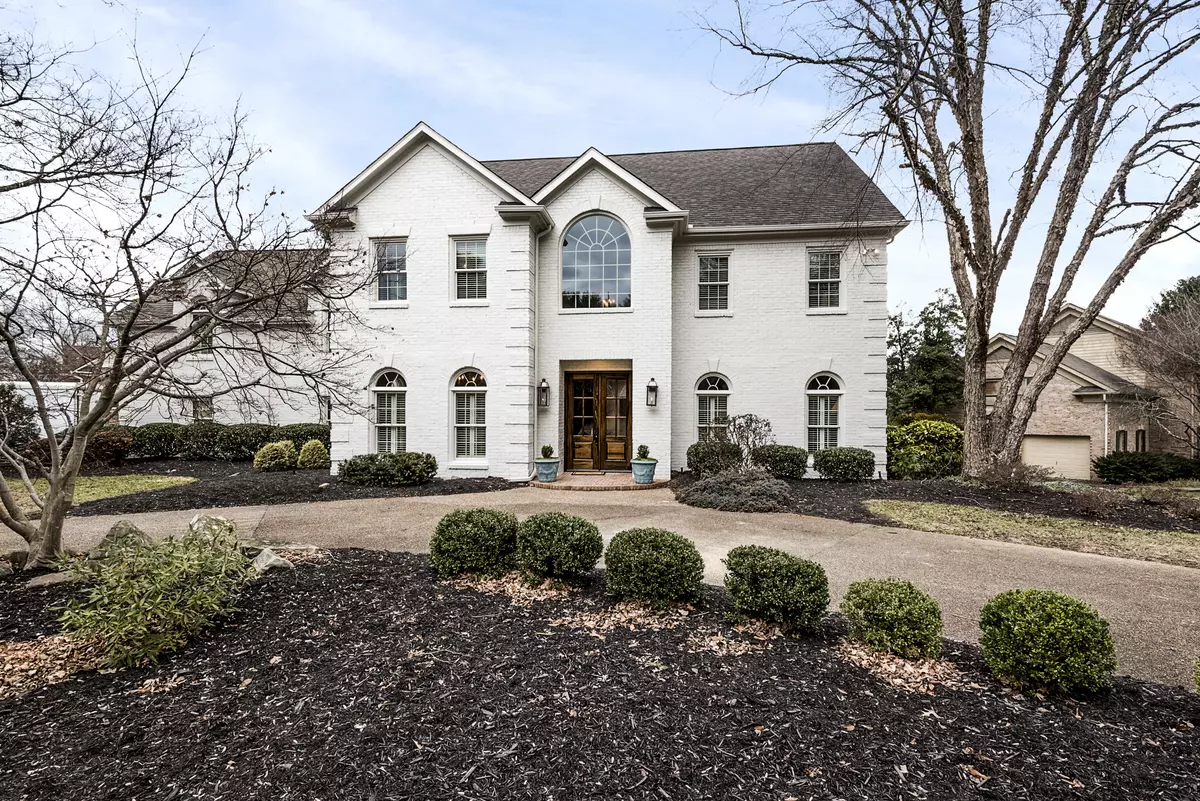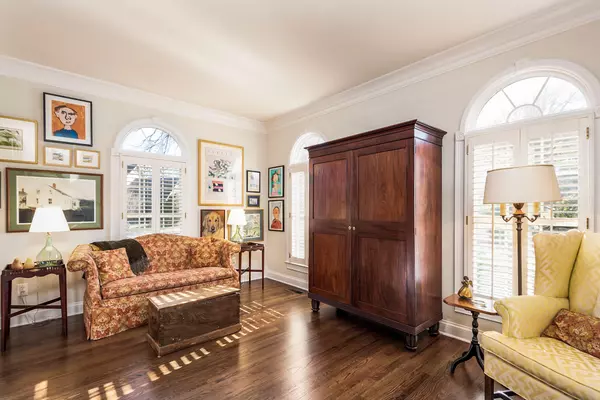$820,000
$849,000
3.4%For more information regarding the value of a property, please contact us for a free consultation.
4 Beds
5 Baths
4,446 SqFt
SOLD DATE : 04/23/2021
Key Details
Sold Price $820,000
Property Type Single Family Home
Sub Type Residential
Listing Status Sold
Purchase Type For Sale
Square Footage 4,446 sqft
Price per Sqft $184
Subdivision Westmoreland Hills Unit 2
MLS Listing ID 1138423
Sold Date 04/23/21
Style Traditional
Bedrooms 4
Full Baths 4
Half Baths 1
HOA Fees $10/ann
Originating Board East Tennessee REALTORS® MLS
Year Built 1987
Lot Size 0.370 Acres
Acres 0.37
Lot Dimensions 197.26 x 146.28 x IRR
Property Description
Completely transformed Westmoreland Home. Renovated from top to bottom. Newly painted exterior, new double cypress doors new gas lanterns. newly added hardwood throughout, newly added full bath, new kitchen with marble counter tops, new appliances plus a 10x12 secondary kitchen/butlers pantry with second sink, dishwasher and open shelves. Newly added built ins to include bookcases. and built in mudroom. Designer lighting throughout. All new bathrooms plus an additional bathroom added All baths have new tile and all custom vanities and marble tops. All new plumbing throughout. Come see all the updates.
Location
State TN
County Knox County - 1
Area 0.37
Rooms
Family Room Yes
Other Rooms LaundryUtility, DenStudy, Bedroom Main Level, Family Room, Split Bedroom
Basement Crawl Space
Dining Room Eat-in Kitchen, Formal Dining Area
Interior
Interior Features Dry Bar, Island in Kitchen, Pantry, Walk-In Closet(s), Eat-in Kitchen
Heating Central, Natural Gas
Cooling Central Cooling
Flooring Carpet, Hardwood, Tile
Fireplaces Number 1
Fireplaces Type Brick, Gas Log
Fireplace Yes
Appliance Central Vacuum, Dishwasher, Disposal, Smoke Detector, Self Cleaning Oven, Security Alarm, Microwave
Heat Source Central, Natural Gas
Laundry true
Exterior
Exterior Feature Windows - Insulated, Patio, Prof Landscaped, Cable Available (TV Only)
Parking Features Garage Door Opener, Attached, Side/Rear Entry, Main Level
Garage Spaces 2.0
Garage Description Attached, SideRear Entry, Garage Door Opener, Main Level, Attached
View Other
Porch true
Total Parking Spaces 2
Garage Yes
Building
Lot Description Level
Faces Morrell Rd. to Left (East) on Westland Dr. to Right on Westmoreland Hills Blvd. to Right on Huntland to Left on Hayslope.
Sewer Public Sewer
Water Public
Architectural Style Traditional
Structure Type Other,Brick
Schools
Middle Schools Bearden
High Schools West
Others
Restrictions Yes
Tax ID 133DJ004
Energy Description Gas(Natural)
Acceptable Financing Cash, Conventional
Listing Terms Cash, Conventional
Read Less Info
Want to know what your home might be worth? Contact us for a FREE valuation!

Our team is ready to help you sell your home for the highest possible price ASAP
"My job is to find and attract mastery-based agents to the office, protect the culture, and make sure everyone is happy! "






