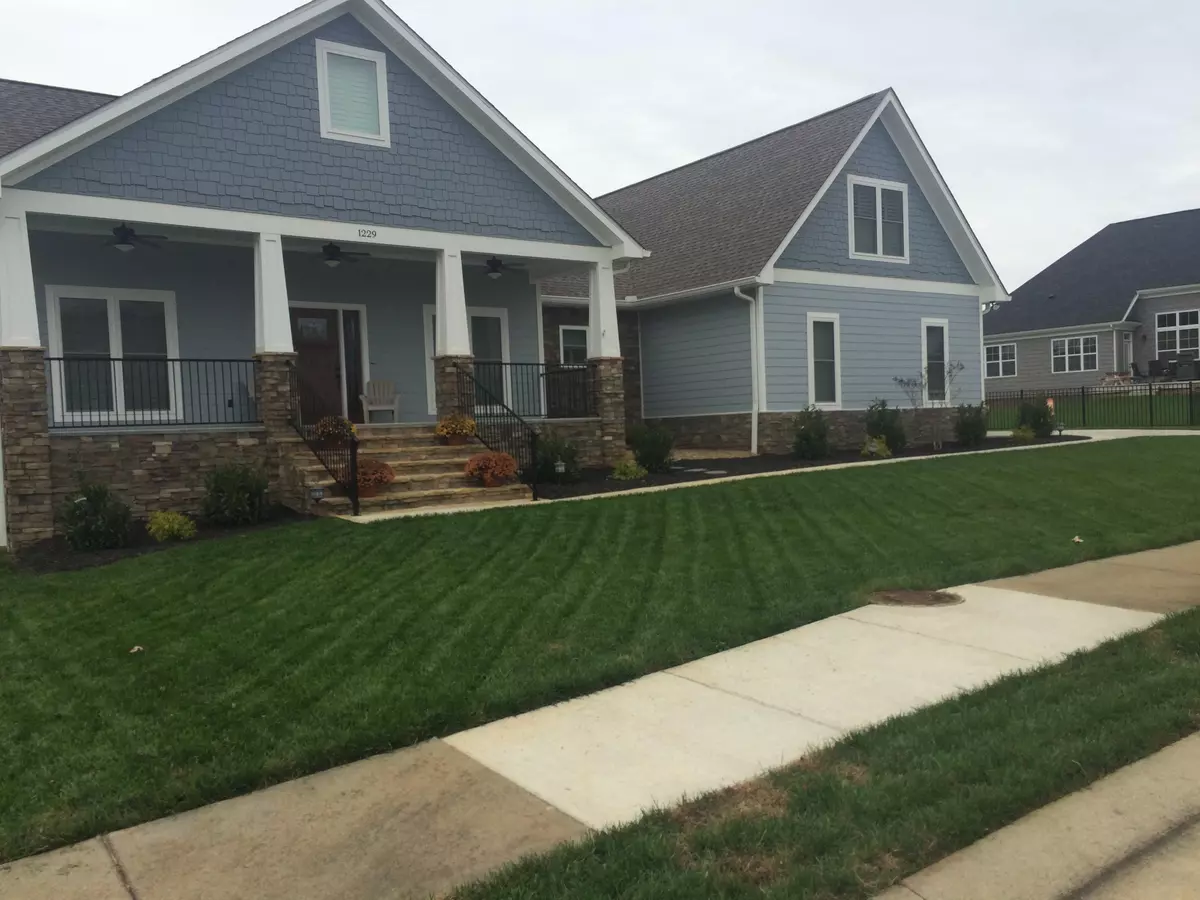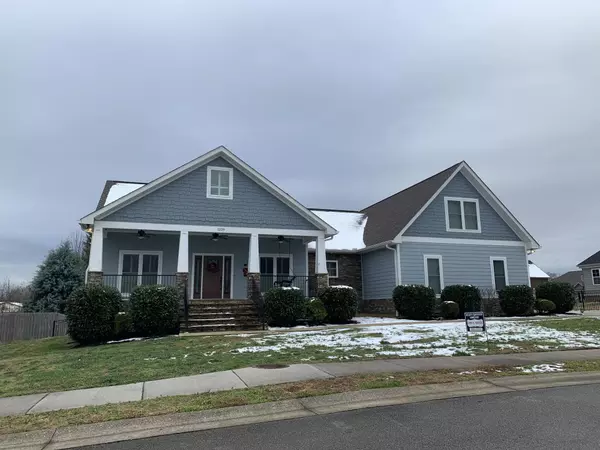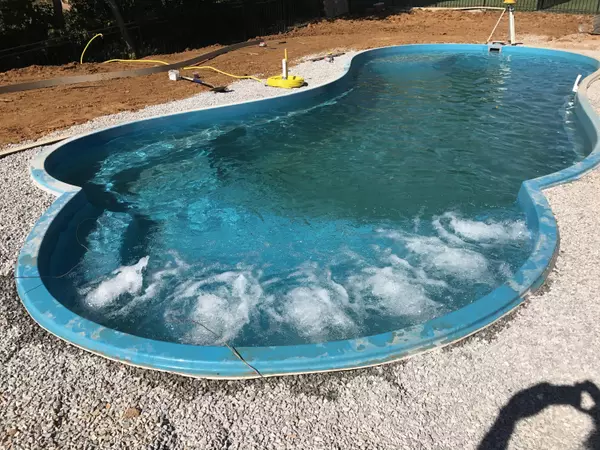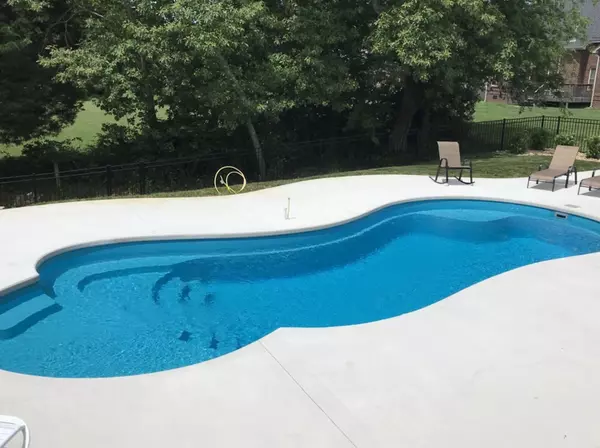$475,000
$450,000
5.6%For more information regarding the value of a property, please contact us for a free consultation.
3 Beds
2 Baths
2,424 SqFt
SOLD DATE : 02/19/2021
Key Details
Sold Price $475,000
Property Type Single Family Home
Sub Type Residential
Listing Status Sold
Purchase Type For Sale
Square Footage 2,424 sqft
Price per Sqft $195
Subdivision Andover
MLS Listing ID 1138843
Sold Date 02/19/21
Style Craftsman,Traditional
Bedrooms 3
Full Baths 2
HOA Fees $5/ann
Originating Board East Tennessee REALTORS® MLS
Year Built 2014
Lot Size 0.340 Acres
Acres 0.34
Lot Dimensions 104 x 150 x 93 x 150
Property Description
Many upgrades on this custom Craftsman style home . Great front porch with swing and mountain view. Awesome 15 x 35 (3-6' deep) heated salt-water pool with jets & tanning ledge, overlooked by 18 x 30 screened porch with french doors & TV. Concrete pad at pool is plumbed for gas for grill or fire pit. Fresh bright white kitchen with stainless, pantry, granite, gas cooktop with pot-filler and micro. Nice laundry with cabinets, deep sink and emergency drain. Huge Master with Pella room-darkening trey ceiling, romantic bath with double walkin closets and vanities. Whirlpool & custom tile shower. Flat screen tvs in bath and on porch to stay. Large bonus room. Central vac with broom sweeps. Plantation shutters. Tankless WH & backup generator. Black aluminum fencing. Side garage. GREAT location!
Location
State TN
County Blount County - 28
Area 0.34
Rooms
Other Rooms LaundryUtility, DenStudy, Bedroom Main Level, Mstr Bedroom Main Level, Split Bedroom
Basement Crawl Space
Dining Room Breakfast Room
Interior
Interior Features Cathedral Ceiling(s), Dry Bar, Pantry, Walk-In Closet(s)
Heating Central, Other, Electric
Cooling Central Cooling
Flooring Hardwood
Fireplaces Number 1
Fireplaces Type Other, Gas, Stone, Wood Burning
Fireplace Yes
Appliance Backup Generator, Central Vacuum, Dishwasher, Disposal, Tankless Wtr Htr, Smoke Detector, Security Alarm, Refrigerator, Microwave
Heat Source Central, Other, Electric
Laundry true
Exterior
Exterior Feature Windows - Insulated, Patio, Pool - Swim (Ingrnd), Porch - Covered, Porch - Screened
Parking Features Garage Door Opener, Side/Rear Entry, Main Level
Garage Spaces 2.0
Garage Description SideRear Entry, Garage Door Opener, Main Level
View Mountain View
Porch true
Total Parking Spaces 2
Garage Yes
Building
Lot Description Level
Faces Hwy 129 (Alcoa Hwy) to W Hunt Rd to left onto Louisville Rd at light. Enter Andover subdivision on right. Turn left onto Lindenhaul to right onto Brighton. House around curve on left.
Sewer Public Sewer
Water Public
Architectural Style Craftsman, Traditional
Structure Type Fiber Cement,Frame,Other
Schools
Middle Schools Alcoa
High Schools Alcoa
Others
Restrictions Yes
Tax ID 046A B 027.00
Energy Description Electric, Other Fuel
Read Less Info
Want to know what your home might be worth? Contact us for a FREE valuation!

Our team is ready to help you sell your home for the highest possible price ASAP
"My job is to find and attract mastery-based agents to the office, protect the culture, and make sure everyone is happy! "






