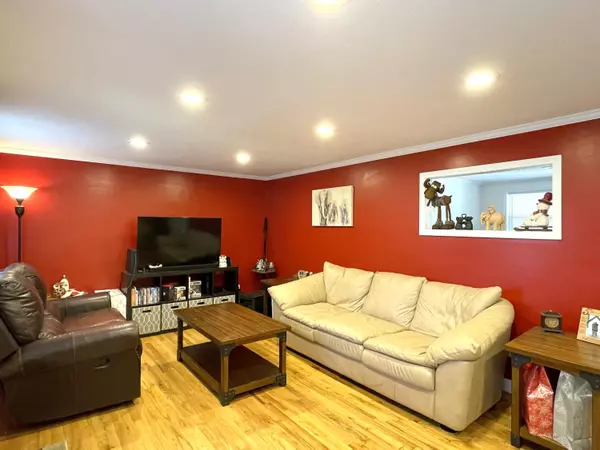$144,000
$149,500
3.7%For more information regarding the value of a property, please contact us for a free consultation.
2 Beds
1 Bath
1,200 SqFt
SOLD DATE : 04/22/2021
Key Details
Sold Price $144,000
Property Type Single Family Home
Sub Type Residential
Listing Status Sold
Purchase Type For Sale
Square Footage 1,200 sqft
Price per Sqft $120
MLS Listing ID 1138524
Sold Date 04/22/21
Style Traditional
Bedrooms 2
Full Baths 1
Originating Board East Tennessee REALTORS® MLS
Year Built 1962
Lot Size 0.490 Acres
Acres 0.49
Property Description
BACK ON MARKET-BUYER FINANCING FELL THROUGH......................Newly renovated home......gorgeous kitchen with shaker style cabinets, butcher block countertops, glass tile backsplash, pantry and stylish open shelving. New flooring in the kitchen and baths. Original hardwoods throughout remainder & have been nicely refinished. Morning or evening you can enjoy the mountain views from the large covered front porch or watch the wildlife off the huge covered back porch. Completely chain link fenced yard with 2 drive through gates. Home has a full unfinished basement with a 1 car garage and a huge workshop in the rear. Concrete upper driveway and gravel lower driveway with lots of parking. Minutes to Norris Lake and convenient to shopping, schools, hospital, etc. Come make this your new
Location
State TN
County Campbell County - 37
Area 0.49
Rooms
Other Rooms LaundryUtility, DenStudy, Workshop, Extra Storage, Mstr Bedroom Main Level
Basement Slab, Unfinished, Walkout
Dining Room Breakfast Bar, Formal Dining Area
Interior
Interior Features Pantry, Breakfast Bar, Eat-in Kitchen
Heating Central, Heat Pump, Electric
Cooling Central Cooling
Flooring Hardwood, Tile
Fireplaces Type None
Fireplace No
Appliance Dishwasher, Smoke Detector, Microwave
Heat Source Central, Heat Pump, Electric
Laundry true
Exterior
Exterior Feature Windows - Vinyl, Windows - Insulated, Fenced - Yard, Porch - Covered, Fence - Chain
Garage Basement, Side/Rear Entry, Off-Street Parking
Garage Spaces 1.0
Garage Description SideRear Entry, Basement, Off-Street Parking
View Mountain View, Country Setting
Parking Type Basement, Side/Rear Entry, Off-Street Parking
Total Parking Spaces 1
Garage Yes
Building
Lot Description Irregular Lot, Level, Rolling Slope
Faces Take exit 134 towards LaFollette. Turn right onto Indiana Avenue. Turn right onto S. 4th Street. At top of hill turn right onto Bluff Dr. Go straight onto Pleasant Ridge Road. Turn right onto Davenport Road (first entrance). Home will be on left.
Sewer Septic Tank
Water Public
Architectural Style Traditional
Additional Building Workshop
Structure Type Vinyl Siding,Frame
Others
Restrictions No
Tax ID 095H A 031.00
Energy Description Electric
Read Less Info
Want to know what your home might be worth? Contact us for a FREE valuation!

Our team is ready to help you sell your home for the highest possible price ASAP

"My job is to find and attract mastery-based agents to the office, protect the culture, and make sure everyone is happy! "






