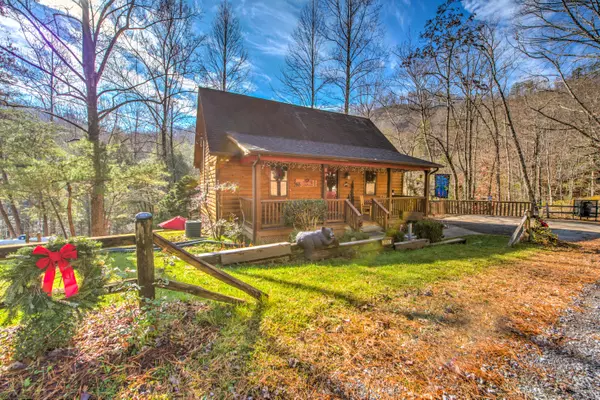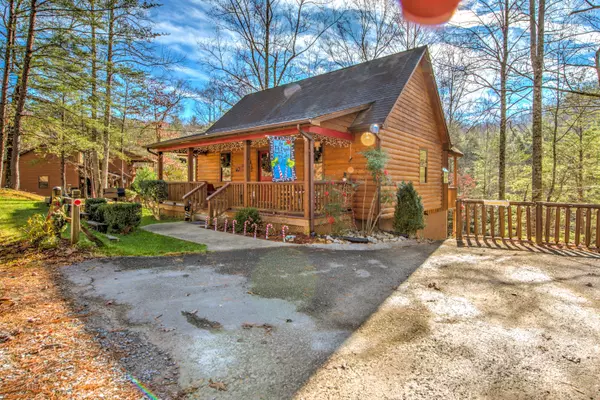$400,000
$379,900
5.3%For more information regarding the value of a property, please contact us for a free consultation.
1 Bed
2 Baths
1,225 SqFt
SOLD DATE : 01/28/2021
Key Details
Sold Price $400,000
Property Type Single Family Home
Sub Type Residential
Listing Status Sold
Purchase Type For Sale
Square Footage 1,225 sqft
Price per Sqft $326
Subdivision Hidden Lake Estates
MLS Listing ID 1138338
Sold Date 01/28/21
Style Cabin
Bedrooms 1
Full Baths 1
Half Baths 1
HOA Fees $21/mo
Originating Board East Tennessee REALTORS® MLS
Year Built 1999
Lot Size 0.320 Acres
Acres 0.32
Lot Dimensions 142.69 X 114.29 IRR
Property Description
This beautiful home is now in MULTIPLE OFFER. For offers to be considered please have them submitted by 12:00pm on Friday, December 18th. Santa's Lake House cabin is on Hidden Lake and abundant with trout, bass, & catfish for the fishing enthusiast! New appliances, finished basement with separate access from outside, & extra storage! This private residence rents regularly for extra income. The great room is stunning with cathedral ceilings, hardwood floors, & stone fireplace. The kitchen/dining is furnished with new appliances, pantry & kitchen table. Step out to the deck and hot tub. Master suite is on the main level with a jetted tub/shower. A spiral staircase leads upstairs for the kids/guests that is furnished with extra beds in the loft with a 2nd deck. A rare find with extra storage & level parking for 2 cars making it the perfect residence, vacation home, or rental property. Buyer to verify sq. ft. Furnishings convey.
Location
State TN
County Sevier County - 27
Area 0.32
Rooms
Other Rooms LaundryUtility, Extra Storage, Great Room, Mstr Bedroom Main Level
Basement Finished
Interior
Interior Features Cathedral Ceiling(s), Pantry, Eat-in Kitchen
Heating Heat Pump, Electric
Cooling Central Cooling, Ceiling Fan(s)
Flooring Carpet, Hardwood
Fireplaces Number 1
Fireplaces Type Gas Log
Fireplace Yes
Window Features Drapes
Appliance Dishwasher, Dryer, Smoke Detector, Self Cleaning Oven, Refrigerator, Microwave, Washer
Heat Source Heat Pump, Electric
Laundry true
Exterior
Exterior Feature Porch - Covered, Deck
Garage Off-Street Parking
Garage Description Off-Street Parking
View Mountain View, Country Setting
Parking Type Off-Street Parking
Garage No
Building
Lot Description Man-Made Lake, Lakefront, Wooded, Rolling Slope
Faces Starting on the Parkway in Pigeon Forge turn at the light #6 onto Pine Mountain Rd and follow for 2.4 miles up, over the mountain. At the stop sign turn RIGHT onto Little Cove Rd and continue 2.1 miles. Turn RIGHT onto Spring Cove Way (see blue sign), then stay LEFT onto paved road which is Huckleberry Way for .4 miles. Take the 1st LEFT onto Walters Way, then take the 1st RIGHT onto Sourwood Way, Property on the Left- Sign on Property.
Sewer Septic Tank
Water Public
Architectural Style Cabin
Structure Type Log
Others
Restrictions Yes
Tax ID 104N C 022.00
Energy Description Electric
Read Less Info
Want to know what your home might be worth? Contact us for a FREE valuation!

Our team is ready to help you sell your home for the highest possible price ASAP

"My job is to find and attract mastery-based agents to the office, protect the culture, and make sure everyone is happy! "






