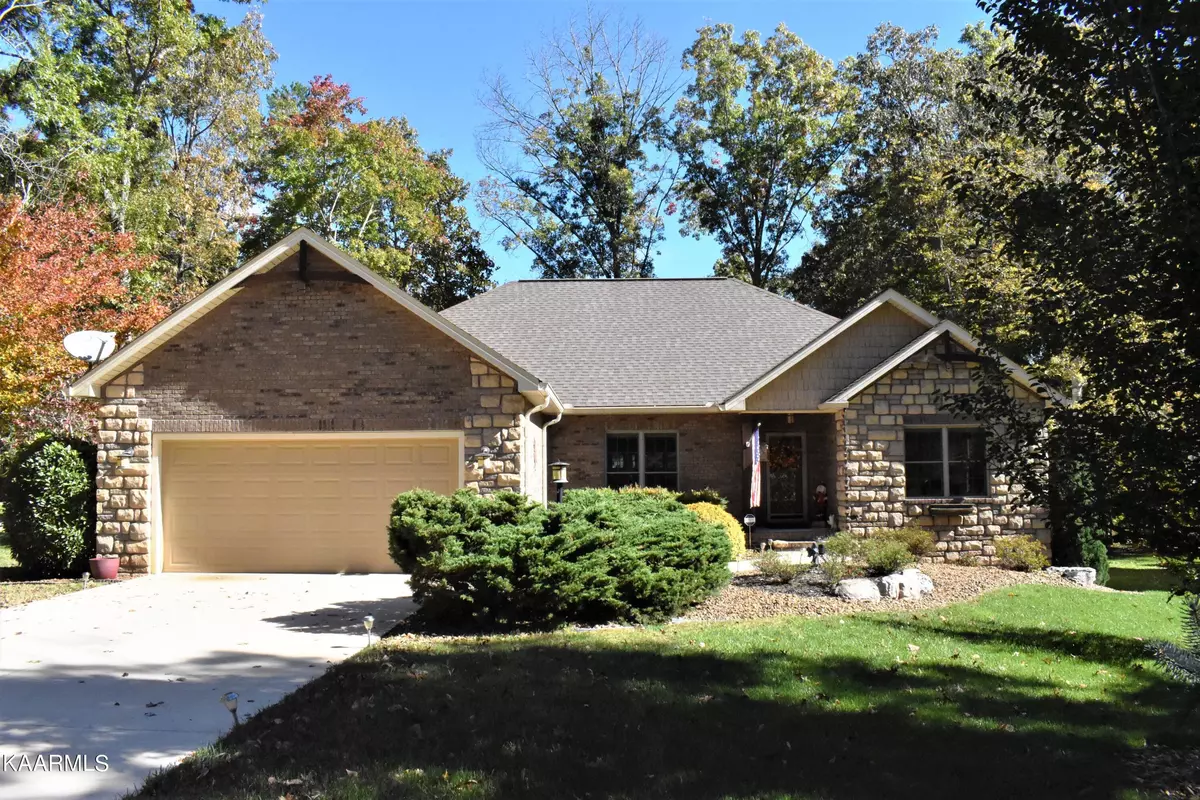$397,000
$399,900
0.7%For more information regarding the value of a property, please contact us for a free consultation.
3 Beds
2 Baths
2,035 SqFt
SOLD DATE : 12/22/2021
Key Details
Sold Price $397,000
Property Type Single Family Home
Sub Type Residential
Listing Status Sold
Purchase Type For Sale
Square Footage 2,035 sqft
Price per Sqft $195
Subdivision Dorchester
MLS Listing ID 1171945
Sold Date 12/22/21
Style Traditional
Bedrooms 3
Full Baths 2
HOA Fees $109/mo
Originating Board East Tennessee REALTORS® MLS
Year Built 2013
Lot Size 0.300 Acres
Acres 0.3
Lot Dimensions 125x107
Property Description
Immaculately maintained home like new with open floor plan and spectacular golf course views of number 4 Green and 5 tee on Dorchester Golf course. Quality built by Fairfield Homes , Hand scraped wood floors throughout except for tile in kitchen and bathrooms
/ laundry room, granite counter tops in kitchen, abundance of cabinets, natural gas b stove & fireplace ,custom pantry. Home has eat in kitchen plus lovely dining rm .Split floor plan, Master Bedrm. has walk in closet, Master Bath / walk in tile shower. Anderson windows, home well insulated inside and under home. Prof. landscaped , dehumidifier/home surge protection installed ,contract with HVAC company, plumbing / electrical annual inspection. Storage building in back, trees in back just removed, can be replaced for privacy
Location
State TN
County Cumberland County - 34
Area 0.3
Rooms
Other Rooms LaundryUtility, Bedroom Main Level, Extra Storage, Breakfast Room, Great Room, Mstr Bedroom Main Level, Split Bedroom
Basement Crawl Space
Dining Room Breakfast Bar, Formal Dining Area, Breakfast Room
Interior
Interior Features Island in Kitchen, Pantry, Walk-In Closet(s), Breakfast Bar
Heating Forced Air, Heat Pump, Electric
Cooling Central Cooling, Ceiling Fan(s)
Flooring Hardwood, Tile
Fireplaces Number 1
Fireplaces Type Gas Log
Fireplace Yes
Appliance Dishwasher, Disposal, Microwave
Heat Source Forced Air, Heat Pump, Electric
Laundry true
Exterior
Exterior Feature Deck
Garage Attached, Main Level
Garage Description Attached, Main Level, Attached
Pool true
Amenities Available Clubhouse, Golf Course, Playground, Recreation Facilities, Security, Pool, Tennis Court(s)
View Golf Course, Wooded
Parking Type Attached, Main Level
Garage No
Building
Lot Description Wooded, Golf Community
Faces Peavine to right onto Westchester, right on Malvern, left on Beachwood, home on corner of Malvern/Beachwood.
Sewer Public Sewer
Water Public
Architectural Style Traditional
Additional Building Storage
Structure Type Vinyl Siding,Frame
Schools
High Schools Stone Memorial
Others
HOA Fee Include Trash,Sewer,Security,Some Amenities
Restrictions Yes
Tax ID 090M C 034.00.000
Energy Description Electric
Acceptable Financing Cash, Conventional
Listing Terms Cash, Conventional
Read Less Info
Want to know what your home might be worth? Contact us for a FREE valuation!

Our team is ready to help you sell your home for the highest possible price ASAP

"My job is to find and attract mastery-based agents to the office, protect the culture, and make sure everyone is happy! "






