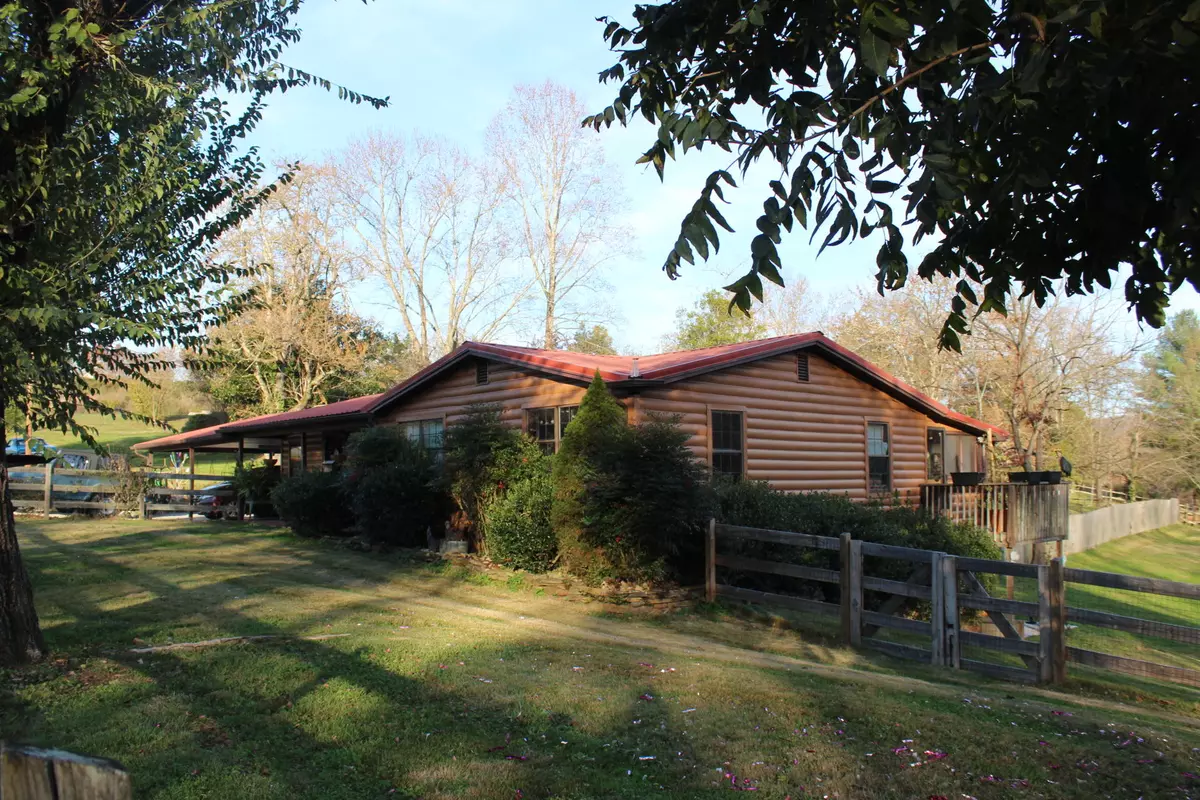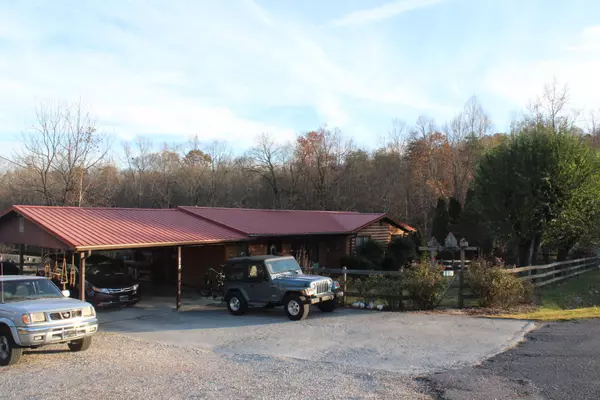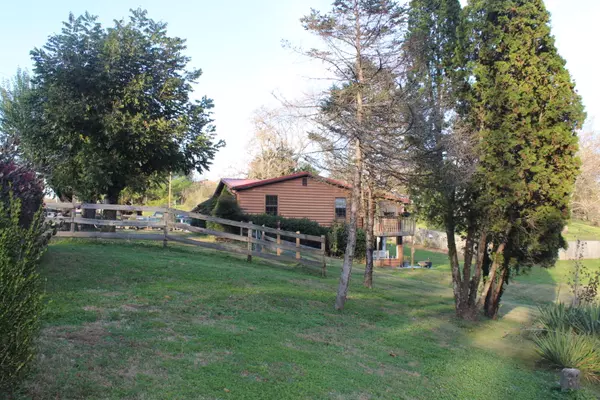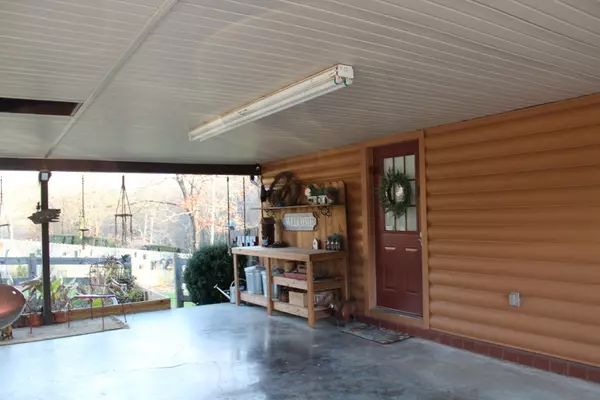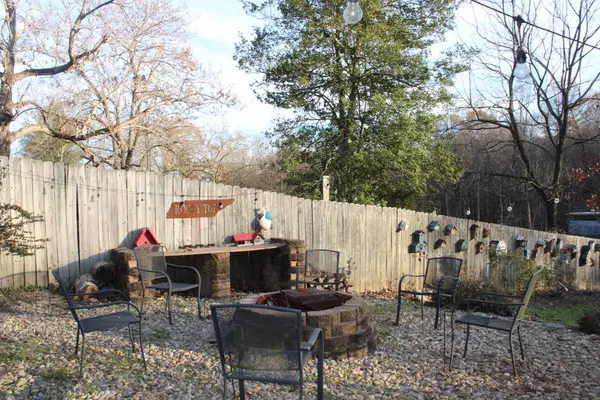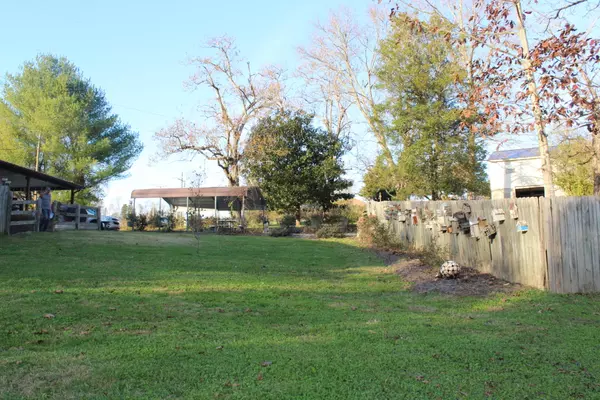$250,000
$254,900
1.9%For more information regarding the value of a property, please contact us for a free consultation.
4 Beds
2 Baths
2,163 SqFt
SOLD DATE : 04/16/2021
Key Details
Sold Price $250,000
Property Type Single Family Home
Sub Type Residential
Listing Status Sold
Purchase Type For Sale
Square Footage 2,163 sqft
Price per Sqft $115
MLS Listing ID 1137108
Sold Date 04/16/21
Style Traditional
Bedrooms 4
Full Baths 2
Originating Board East Tennessee REALTORS® MLS
Year Built 1964
Lot Size 0.980 Acres
Acres 0.98
Property Description
This home has so much to offer with 4 bedrooms and 2 full baths, office with build in desk (perfect for remote working or virtual school). You will love the dining room with it's custom dining table & chairs that remain. Updated kitchen, custom dining booth off from Kitchen, Large master bedroom and bath down, laundry room (washer & dryer remain), room for that man cave and exercise room downstairs, lots of extra storage, small green house off from the dining room,. 2 car detached garage with storage above, attached 2 car carport and detached 2 car carport, lots of room to roam in this1 acre yard. Bring the chicken for the chicken house at the end of the yard. Porch swing/bed will remain on the back porch. This is a must see!
Location
State TN
County Anderson County - 30
Area 0.98
Rooms
Family Room Yes
Other Rooms Basement Rec Room, LaundryUtility, Bedroom Main Level, Extra Storage, Family Room, Mstr Bedroom Main Level
Basement Finished
Dining Room Breakfast Room
Interior
Heating Central, Natural Gas, Electric
Cooling Central Cooling
Flooring Vinyl, Tile
Fireplaces Number 1
Fireplaces Type Gas Log
Fireplace Yes
Appliance Dryer, Refrigerator, Washer
Heat Source Central, Natural Gas, Electric
Laundry true
Exterior
Exterior Feature Windows - Vinyl, Fenced - Yard, Porch - Covered
Parking Features Attached, Carport, Detached, Main Level
Garage Spaces 2.0
Carport Spaces 2
Garage Description Attached, Detached, Carport, Main Level, Attached
View Mountain View
Total Parking Spaces 2
Garage Yes
Building
Lot Description Level, Rolling Slope
Faces I75N to exit 128 keep straight on to Cobb Hollow Road to stop sign. Continue straight to Lovely Bluff Rd. Go approx 1.2 miles to right onto Savage Garden Road to left onto New Clear Branch Rd go 1 mile to house on left. SOP.
Sewer Septic Tank
Water Public
Architectural Style Traditional
Structure Type Vinyl Siding,Frame
Others
Restrictions No
Tax ID 030 022.05
Energy Description Electric, Gas(Natural)
Read Less Info
Want to know what your home might be worth? Contact us for a FREE valuation!

Our team is ready to help you sell your home for the highest possible price ASAP
"My job is to find and attract mastery-based agents to the office, protect the culture, and make sure everyone is happy! "

