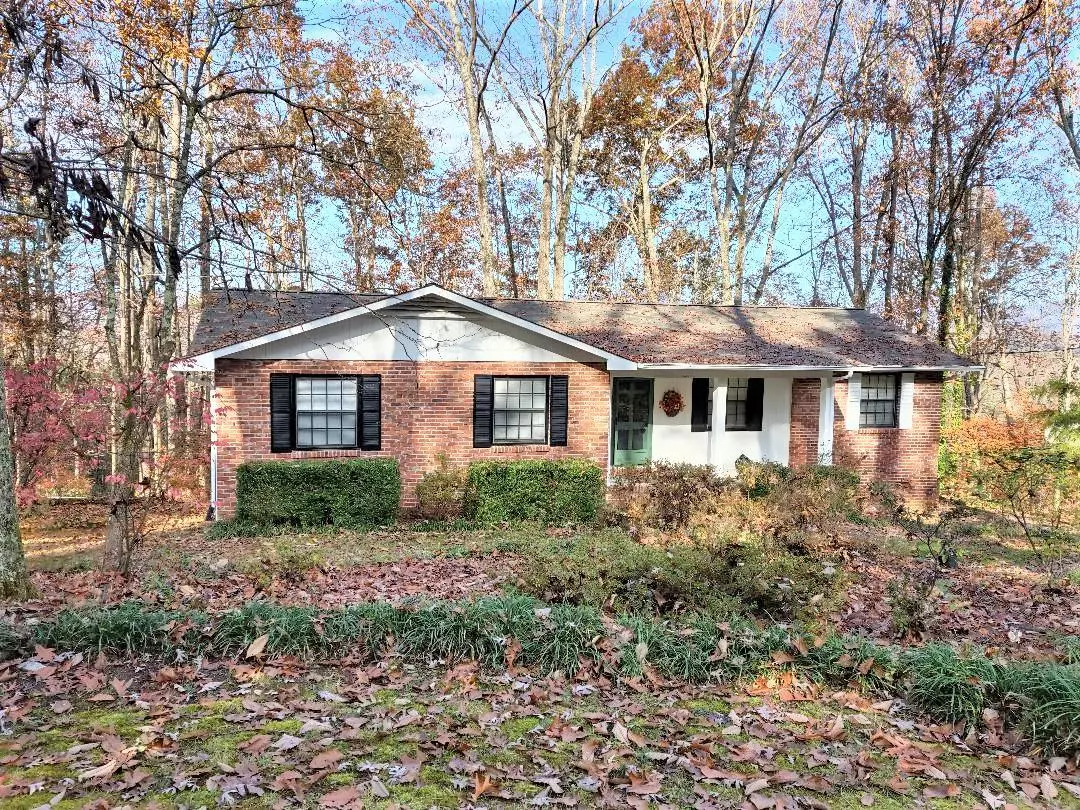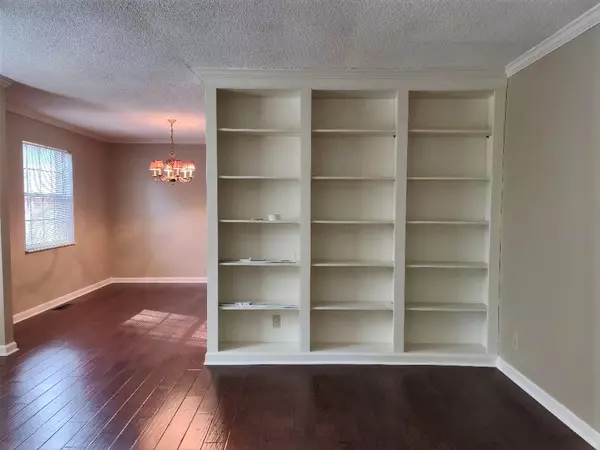$259,000
$264,700
2.2%For more information regarding the value of a property, please contact us for a free consultation.
3 Beds
3 Baths
2,574 SqFt
SOLD DATE : 03/15/2021
Key Details
Sold Price $259,000
Property Type Single Family Home
Sub Type Residential
Listing Status Sold
Purchase Type For Sale
Square Footage 2,574 sqft
Price per Sqft $100
Subdivision Oak Hills Estate
MLS Listing ID 1136033
Sold Date 03/15/21
Style Traditional
Bedrooms 3
Full Baths 2
Half Baths 1
Originating Board East Tennessee REALTORS® MLS
Year Built 1979
Lot Size 0.490 Acres
Acres 0.49
Lot Dimensions 113.94 x 171.88 x irr
Property Description
Move-in ready this 3 bedroom, 2 1/2 bath basement ranch is nestled in the trees on almost 1/2 acre lot with seasonal mountain view. Fresh paint (interior and exterior), updated lighting and hardware, NEW carpet in bedrooms, low maintenance wood laminate flooring offers a modern taste and style to a classic design. Main level offers formal living and dining rooms, family room, kitchen with all appliances and pantry, breakfast area overlooking deck and wooded back yard. Two brick, wood-burning fireplaces (one on each level). Downstairs offers spacious rec. room, home office and laundry with 1/2 bath. Two car oversized garage makes for extra storage. NEW garage door, NEW ROOF and newer deck.
Location
State TN
County Roane County - 31
Area 0.49
Rooms
Family Room Yes
Other Rooms Basement Rec Room, LaundryUtility, Bedroom Main Level, Extra Storage, Breakfast Room, Family Room, Mstr Bedroom Main Level
Basement Finished
Dining Room Formal Dining Area, Breakfast Room
Interior
Interior Features Pantry, Walk-In Closet(s)
Heating Central, Electric
Cooling Central Cooling
Flooring Carpet, Hardwood, Vinyl
Fireplaces Number 2
Fireplaces Type Brick, Wood Burning
Fireplace Yes
Appliance Dishwasher, Humidifier, Smoke Detector, Refrigerator, Microwave
Heat Source Central, Electric
Laundry true
Exterior
Exterior Feature Windows - Aluminum, Windows - Insulated, Porch - Covered, Deck, Doors - Storm
Garage Garage Door Opener, Attached, Basement, Side/Rear Entry
Garage Spaces 2.0
Garage Description Attached, SideRear Entry, Basement, Garage Door Opener, Attached
View Wooded, Seasonal Mountain
Parking Type Garage Door Opener, Attached, Basement, Side/Rear Entry
Total Parking Spaces 2
Garage Yes
Building
Lot Description Private, Wooded
Faces Oak Ridge Turnpike (W) to Right on Nebraska; Left on Newridge Rd; Left on W Outer Drive. Near end of W Outer Drive, house on Left.
Sewer Public Sewer
Water Public
Architectural Style Traditional
Structure Type Wood Siding,Brick,Block,Frame
Schools
Middle Schools Robertsville
High Schools Oak Ridge
Others
Restrictions Yes
Tax ID 008M B 015.00
Energy Description Electric
Read Less Info
Want to know what your home might be worth? Contact us for a FREE valuation!

Our team is ready to help you sell your home for the highest possible price ASAP

"My job is to find and attract mastery-based agents to the office, protect the culture, and make sure everyone is happy! "






