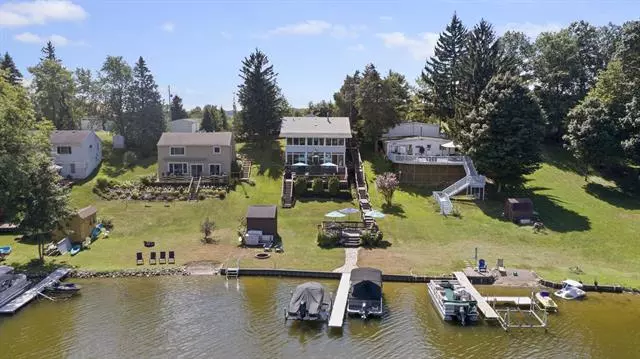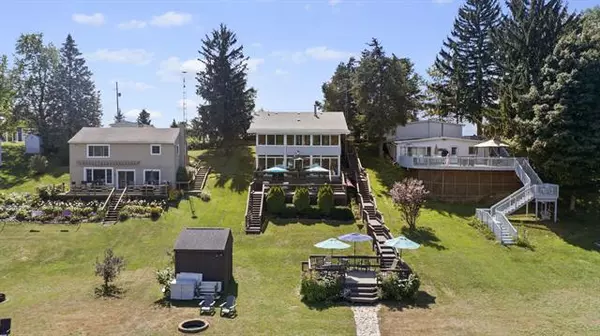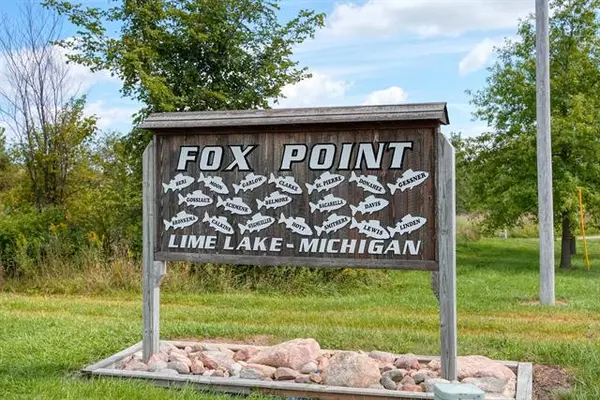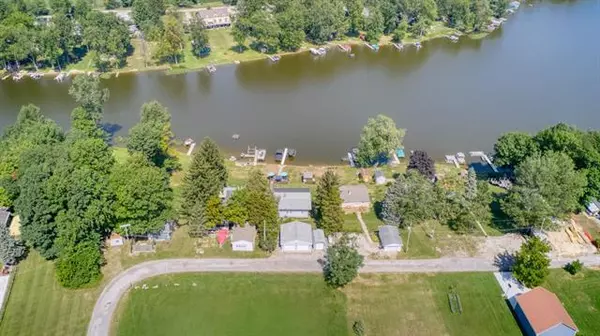$260,000
$249,900
4.0%For more information regarding the value of a property, please contact us for a free consultation.
3 Beds
2.5 Baths
720 SqFt
SOLD DATE : 10/15/2021
Key Details
Sold Price $260,000
Property Type Single Family Home
Sub Type Ranch
Listing Status Sold
Purchase Type For Sale
Square Footage 720 sqft
Price per Sqft $361
Subdivision Fox Point Sub
MLS Listing ID 55021103467
Sold Date 10/15/21
Style Ranch
Bedrooms 3
Full Baths 2
Half Baths 1
HOA Y/N no
Originating Board Jackson Area Association of REALTORS
Year Built 1957
Annual Tax Amount $3,793
Lot Size 0.280 Acres
Acres 0.28
Lot Dimensions 205x60x199
Property Description
** BEST & FINAL due 9/3 by 6 PM.** LAKEFRONT ALL-SPORT Lime Lake home offering 3 BR/2BA with 2 screened-in porches that can easily be converted into year-round living. The layout of the property is designed for entertaining! Enjoy open floor plan to the kitchen, dining and family room featuring a wood burner. Tiered decks are great for hosting family and friends. Lakeside floodlight for yard games or lake activities after dusk. Lakeside shed has electricity used for lake toys and additional storage shed by 2-car garage. Easement across the street for additional parking. Most of the home in/outdoor furnishings and dock are included with the sale. New roof, windows, stove, hot water heater, dryer, carpeting and basement ceiling. Seller has updated the kitchen, electrical and AC.Private spring-fed lake is stocked yearly and the deepest part of the lake is 45 ft. Lake Association is optional, $40/year if you opt-in. Neighborhood Association (not the same as lake association) is $100/year
Location
State MI
County Hillsdale
Area Wright Twp
Direction 127 to Prattville Rd to Lenore to Emens
Rooms
Other Rooms Bath - Full
Kitchen Dishwasher, Dryer, Range/Stove, Refrigerator, Washer
Interior
Interior Features Water Softener (owned), Other
Hot Water LP Gas/Propane
Heating Heat Pump
Cooling Ceiling Fan(s)
Fireplace yes
Appliance Dishwasher, Dryer, Range/Stove, Refrigerator, Washer
Heat Source Heat Pump, LP Gas/Propane
Exterior
Parking Features Detached
Garage Description 2 Car
Waterfront Description Lake Front,Private Water Frontage
Water Access Desc All Sports Lake
Roof Type Composition
Porch Deck, Porch, Porch - Wood/Screen Encl
Garage yes
Building
Foundation Basement
Sewer Sewer-Sanitary
Water Well-Existing
Architectural Style Ranch
Level or Stories 1 Story
Structure Type Vinyl
Schools
School District Waldron
Others
Tax ID 17050001004
Acceptable Financing Cash, Conventional, FHA, Rural Development, VA, Other
Listing Terms Cash, Conventional, FHA, Rural Development, VA, Other
Financing Cash,Conventional,FHA,Rural Development,VA,Other
Read Less Info
Want to know what your home might be worth? Contact us for a FREE valuation!

Our team is ready to help you sell your home for the highest possible price ASAP

©2024 Realcomp II Ltd. Shareholders
Bought with Non Member Of Swmric

"My job is to find and attract mastery-based agents to the office, protect the culture, and make sure everyone is happy! "






