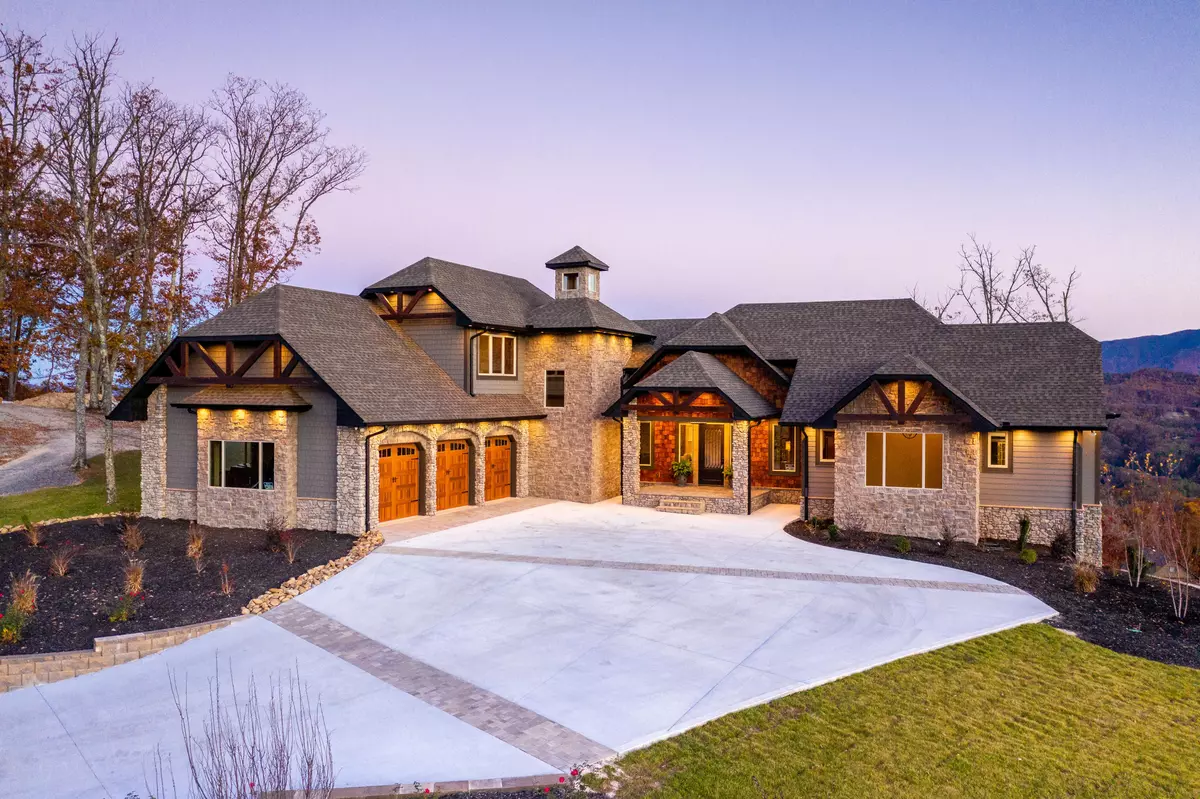$2,450,000
$2,600,000
5.8%For more information regarding the value of a property, please contact us for a free consultation.
6 Beds
9 Baths
7,511 SqFt
SOLD DATE : 04/30/2021
Key Details
Sold Price $2,450,000
Property Type Single Family Home
Sub Type Residential
Listing Status Sold
Purchase Type For Sale
Square Footage 7,511 sqft
Price per Sqft $326
Subdivision The Summit Phase 3
MLS Listing ID 1135054
Sold Date 04/30/21
Style Cabin,Contemporary
Bedrooms 6
Full Baths 7
Half Baths 2
HOA Fees $46/mo
Originating Board East Tennessee REALTORS® MLS
Year Built 2020
Lot Size 2.200 Acres
Acres 2.2
Property Description
Mountain Luxury Estate! This beautiful, custom built 6 bedroom home has it all. From custom built doors throughout the house to stone archways, there was NO detail left out. This magnificent home is nested on over 2 acres of a semi-flat lot. There is a large owners suite on the main floor with luxury finished bathroom that has bluetooth above soaker tub, heated floors, and large closets. The kitchen features 2 dishwashers, 2 ovens, 2 islands, and more space for entertaining both inside and outside. Upstairs, you'll see custom finishes with 2 additional bedrooms and en suites. Down in the basement, there is a large wetbar, access to the back entertaining area, 3 additional en suite bedrooms and wine cellar.
3D Tour:
https://my.matterport.com/show/?m=Gbj3hhXqEAY&brand=0 Buyer to verify utilities including septic permit if applicable noting bedroom approval, square footage and HOA if applicable within the buyer due diligence period please.
Location
State TN
County Sevier County - 27
Area 2.2
Rooms
Other Rooms LaundryUtility, Bedroom Main Level, Extra Storage, Mstr Bedroom Main Level
Basement Finished
Interior
Interior Features Cathedral Ceiling(s), Island in Kitchen, Walk-In Closet(s)
Heating Central, Electric
Cooling Central Cooling
Flooring Hardwood, Tile
Fireplaces Number 3
Fireplaces Type Stone
Fireplace Yes
Appliance Dishwasher, Smoke Detector, Security Alarm, Refrigerator, Microwave
Heat Source Central, Electric
Laundry true
Exterior
Exterior Feature Patio, Porch - Covered, Prof Landscaped, Balcony
Parking Features Attached, Main Level, Off-Street Parking
Garage Spaces 3.0
Garage Description Attached, Main Level, Off-Street Parking, Attached
View Mountain View
Porch true
Total Parking Spaces 3
Garage Yes
Building
Lot Description Irregular Lot, Level
Faces To Get to the Luxury Resort - From The Island in Pigeon Forge Intersection of Parkway & Wears Valley Road , Travel 2.6 Miles southwest on Wears Valley Road ( 321) - Turn right onto Waldens Creek Rd 1.7 Miles -Turn right onto Summit Trails Dr 1.6 -Slight left onto Smoky BluffTrail.6 - PIQ Is on Corner Lot Of Smoky Bluff Trail & Laurel Cove
Sewer Perc Test On File
Water Public
Architectural Style Cabin, Contemporary
Structure Type Stone,Block,Brick,Frame
Others
Restrictions Yes
Tax ID 092 017.20
Security Features Gated Community
Energy Description Electric
Read Less Info
Want to know what your home might be worth? Contact us for a FREE valuation!

Our team is ready to help you sell your home for the highest possible price ASAP
"My job is to find and attract mastery-based agents to the office, protect the culture, and make sure everyone is happy! "






