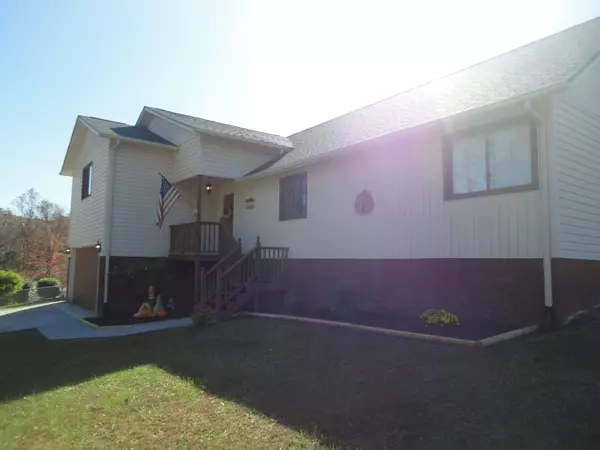$184,000
$184,000
For more information regarding the value of a property, please contact us for a free consultation.
3 Beds
2 Baths
1,812 SqFt
SOLD DATE : 02/17/2021
Key Details
Sold Price $184,000
Property Type Single Family Home
Sub Type Residential
Listing Status Sold
Purchase Type For Sale
Square Footage 1,812 sqft
Price per Sqft $101
Subdivision Indian River Village 1
MLS Listing ID 1135311
Sold Date 02/17/21
Style Contemporary
Bedrooms 3
Full Baths 2
Originating Board East Tennessee REALTORS® MLS
Year Built 1998
Lot Size 0.380 Acres
Acres 0.38
Lot Dimensions 112.3x201.4 IRR
Property Description
This beautifully built home has had the floors updated throughout the entire home, New appliances, fresh paint. Modern open floor plan.
With a two car garage in the basement area. Close to the river, the lake and touches ATV trails where you can ride your ATV from your home clear to the mountains. This home is breathtaking. The space in the home is great for families. Huge open yard allows for great times outdoors. This home is a must see. This home is spectacular would make a great home for anyone. Buyer to verify information and square footage. Home being offered with a one year Choice Home Warranty. With a full price offer seller is willing to pay up to $5,000.00 in buyers closing cost and prepaids.
Location
State TN
County Campbell County - 37
Area 0.38
Rooms
Family Room Yes
Other Rooms Extra Storage, Great Room, Family Room, Mstr Bedroom Main Level
Basement Crawl Space
Interior
Interior Features Cathedral Ceiling(s), Walk-In Closet(s)
Heating Central, Natural Gas, Electric
Cooling Central Cooling
Flooring Laminate
Fireplaces Type None
Fireplace No
Window Features Drapes
Appliance Dishwasher, Refrigerator, Microwave
Heat Source Central, Natural Gas, Electric
Exterior
Exterior Feature Porch - Covered, Deck
Garage Garage Door Opener, Attached, Basement
Garage Spaces 2.0
Garage Description Attached, Basement, Garage Door Opener, Attached
View Country Setting
Parking Type Garage Door Opener, Attached, Basement
Total Parking Spaces 2
Garage Yes
Building
Lot Description Cul-De-Sac, Irregular Lot
Faces Central Ave to Tennessee Ave in Lafollette to to Left on Claiborne Rd. Left onto Mohawk Trail.
Sewer Public Sewer
Water Public
Architectural Style Contemporary
Structure Type Vinyl Siding,Frame
Others
Restrictions Yes
Tax ID 094E A 026.00
Energy Description Electric, Gas(Natural)
Read Less Info
Want to know what your home might be worth? Contact us for a FREE valuation!

Our team is ready to help you sell your home for the highest possible price ASAP

"My job is to find and attract mastery-based agents to the office, protect the culture, and make sure everyone is happy! "






