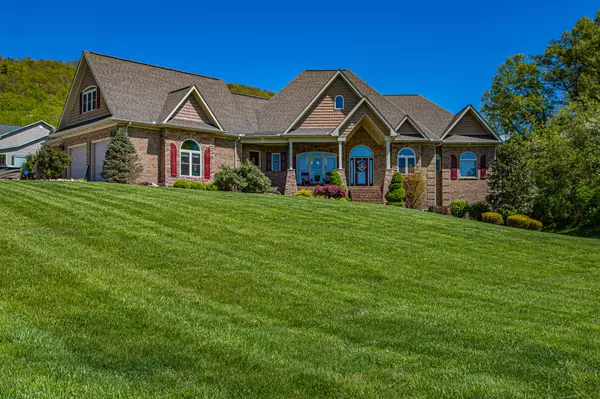$750,000
$750,000
For more information regarding the value of a property, please contact us for a free consultation.
5 Beds
7 Baths
7,921 SqFt
SOLD DATE : 01/04/2021
Key Details
Sold Price $750,000
Property Type Single Family Home
Sub Type Residential
Listing Status Sold
Purchase Type For Sale
Square Footage 7,921 sqft
Price per Sqft $94
Subdivision Dunaway Properties
MLS Listing ID 1134839
Sold Date 01/04/21
Style Traditional
Bedrooms 5
Full Baths 5
Half Baths 2
Originating Board East Tennessee REALTORS® MLS
Year Built 2008
Lot Size 2.640 Acres
Acres 2.64
Property Description
This custom built home is adorned with luxury features! Home boasts 3 master suites, two of which are on the main level, additional Office and Sunroom on main, cathedral ceilings, beautiful hardwood flooring, fantastic private patio for entertaining, RV parking, 70x30 detached garage, theater room, and so much more! Beautiful finishes and stonework inside and out. Home is convenient to shopping, parks, the lake, and the interstate. Additional lot with 4.53 acres available, please ask agent for more information!
Location
State TN
County Campbell County - 37
Area 2.64
Rooms
Family Room Yes
Other Rooms Basement Rec Room, LaundryUtility, DenStudy, Sunroom, Workshop, Addl Living Quarter, Bedroom Main Level, Extra Storage, Breakfast Room, Great Room, Family Room, Mstr Bedroom Main Level, Split Bedroom
Basement Finished, Walkout
Dining Room Breakfast Bar, Formal Dining Area, Breakfast Room
Interior
Interior Features Cathedral Ceiling(s), Island in Kitchen, Pantry, Walk-In Closet(s), Wet Bar, Breakfast Bar
Heating Central, Electric
Cooling Central Cooling
Flooring Marble, Carpet, Hardwood, Tile
Fireplaces Number 2
Fireplaces Type Stone, Gas Log
Fireplace Yes
Window Features Drapes
Appliance Central Vacuum, Dishwasher, Smoke Detector, Security Alarm, Microwave
Heat Source Central, Electric
Laundry true
Exterior
Exterior Feature Windows - Bay, Patio, Prof Landscaped, Deck, Cable Available (TV Only)
Parking Features Attached, Detached, RV Parking, Side/Rear Entry, Main Level
Garage Spaces 5.0
Garage Description Attached, Detached, RV Parking, SideRear Entry, Main Level, Attached
View Mountain View, Country Setting
Porch true
Total Parking Spaces 5
Garage Yes
Building
Lot Description Private, Level
Faces From I-40: Go for 5.6 mi. exit 385 toward Lexington/Knoxville BY-Pass onto I-75 N/I-640 E. Go for 3.5 mi. exit 3 toward Lexington onto I-75 N. Go for 27.3 mi. exit 134 toward TN-63 E/Jacksboro onto US-25W N (Veterans Memorial Hwy). Go for 2.7 mi. Turn left onto Myers St. Go for 702 ft. Turn right onto Highland Dr. Go for 2152 ft. Turn right onto Myers St. Go for 1604 ft. Turn right onto Butter and Egg Rd. Go for 253 ft. Turn left onto Autumn Brook Ln. Go for 627 ft.
Sewer Public Sewer
Water Public
Architectural Style Traditional
Additional Building Workshop
Structure Type Stone,Vinyl Siding,Brick
Others
Restrictions Yes
Tax ID 104M A 004.00
Energy Description Electric
Read Less Info
Want to know what your home might be worth? Contact us for a FREE valuation!

Our team is ready to help you sell your home for the highest possible price ASAP
"My job is to find and attract mastery-based agents to the office, protect the culture, and make sure everyone is happy! "






