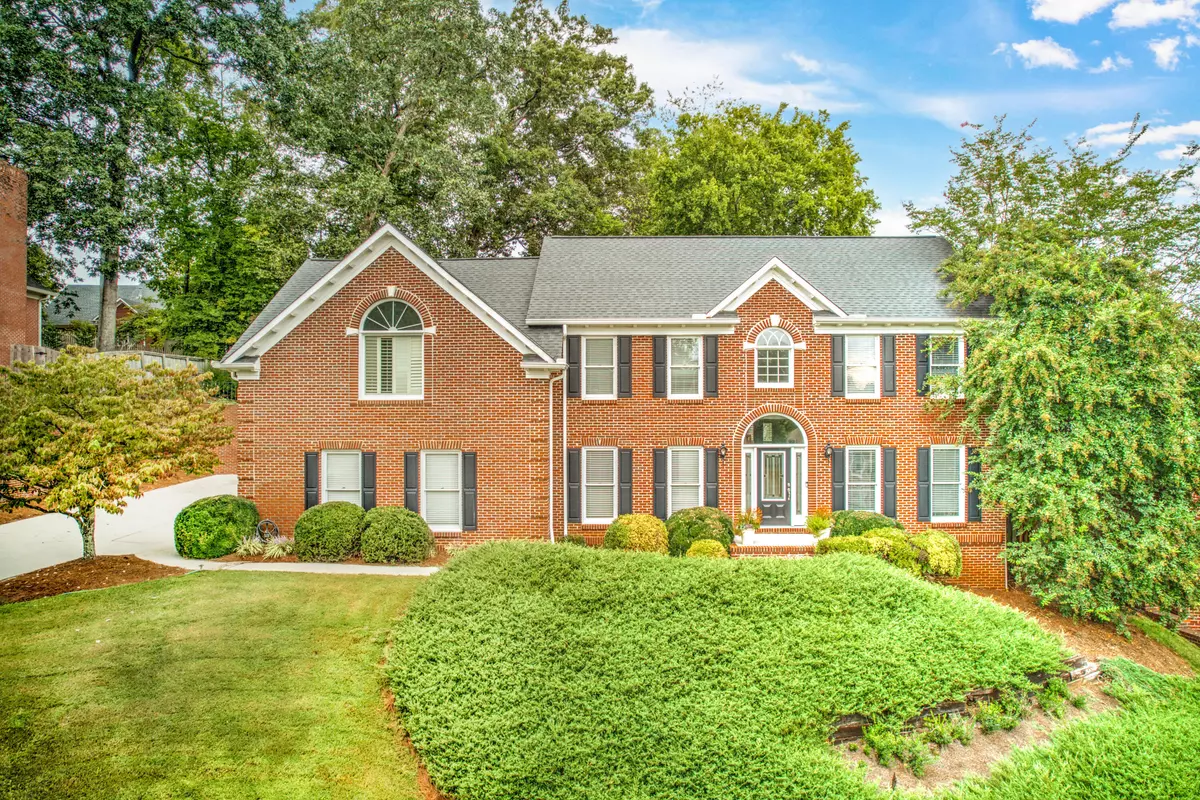$615,000
$625,000
1.6%For more information regarding the value of a property, please contact us for a free consultation.
5 Beds
4 Baths
3,531 SqFt
SOLD DATE : 11/12/2021
Key Details
Sold Price $615,000
Property Type Single Family Home
Sub Type Residential
Listing Status Sold
Purchase Type For Sale
Square Footage 3,531 sqft
Price per Sqft $174
Subdivision Wexford At Lake Loudoun Unit 1 Resub
MLS Listing ID 1168024
Sold Date 11/12/21
Style Traditional
Bedrooms 5
Full Baths 3
Half Baths 1
HOA Fees $30/ann
Originating Board East Tennessee REALTORS® MLS
Year Built 1993
Lot Size 0.320 Acres
Acres 0.32
Lot Dimensions 100.58 X 146.52 X IRR (Per Tax Record)
Property Description
METICULOUS & MOVE-IN READY! All Brick Beauty with updates galore in this 5 BR + 3.5 BA home located off Northshore minutes to Pellissippi Parkway in beautiful Wexford @ Lake Loudon Subdivision. Updates include new kitchen cabinets, granite, lighting fixtures, microwave and wall oven, complete renovation to all baths, new paint and carpet throughout, refinished hardwood floors on the main level, new front door and sidelights. This one feels brand new! Great Room, Large Formal Dining Room, Kitchen with Island and Breakfast Area, DUAL Staircases to the 2nd level, one of the 5 bedrooms is on the main level with a private bath! The mature lot with its beautiful landscaping, private outdoor living space and side entry 3 car garage will invite you home!
Location
State TN
County Knox County - 1
Area 0.32
Rooms
Other Rooms LaundryUtility, DenStudy, Bedroom Main Level, Extra Storage, Breakfast Room, Great Room, Split Bedroom
Basement Crawl Space, Crawl Space Sealed
Dining Room Formal Dining Area
Interior
Interior Features Island in Kitchen, Pantry, Walk-In Closet(s)
Heating Central, Heat Pump, Natural Gas
Cooling Central Cooling
Flooring Carpet, Hardwood, Tile
Fireplaces Number 1
Fireplaces Type Gas, Gas Log
Fireplace Yes
Appliance Dishwasher, Disposal, Gas Stove, Smoke Detector, Refrigerator, Microwave
Heat Source Central, Heat Pump, Natural Gas
Laundry true
Exterior
Exterior Feature Windows - Wood, Patio, Porch - Covered, Prof Landscaped
Garage Garage Door Opener, Other, Attached, Side/Rear Entry, Main Level
Garage Spaces 3.0
Garage Description Attached, SideRear Entry, Garage Door Opener, Main Level, Attached
Pool true
Amenities Available Pool
Porch true
Parking Type Garage Door Opener, Other, Attached, Side/Rear Entry, Main Level
Total Parking Spaces 3
Garage Yes
Building
Lot Description Cul-De-Sac, Private, Level, Rolling Slope
Faces Pellissippi Pky towards Maryville, take Exit 5 onto Town Center Blvd. Keep left. R onto S Northshore to R on King James Rd to L on Longford to R on Royal Harbor Dr to R on Castlebridge Ct to home on left.
Sewer Public Sewer
Water Public
Architectural Style Traditional
Structure Type Brick,Frame
Schools
Middle Schools West Valley
High Schools Bearden
Others
Restrictions Yes
Tax ID 154PC027
Energy Description Gas(Natural)
Read Less Info
Want to know what your home might be worth? Contact us for a FREE valuation!

Our team is ready to help you sell your home for the highest possible price ASAP

"My job is to find and attract mastery-based agents to the office, protect the culture, and make sure everyone is happy! "






