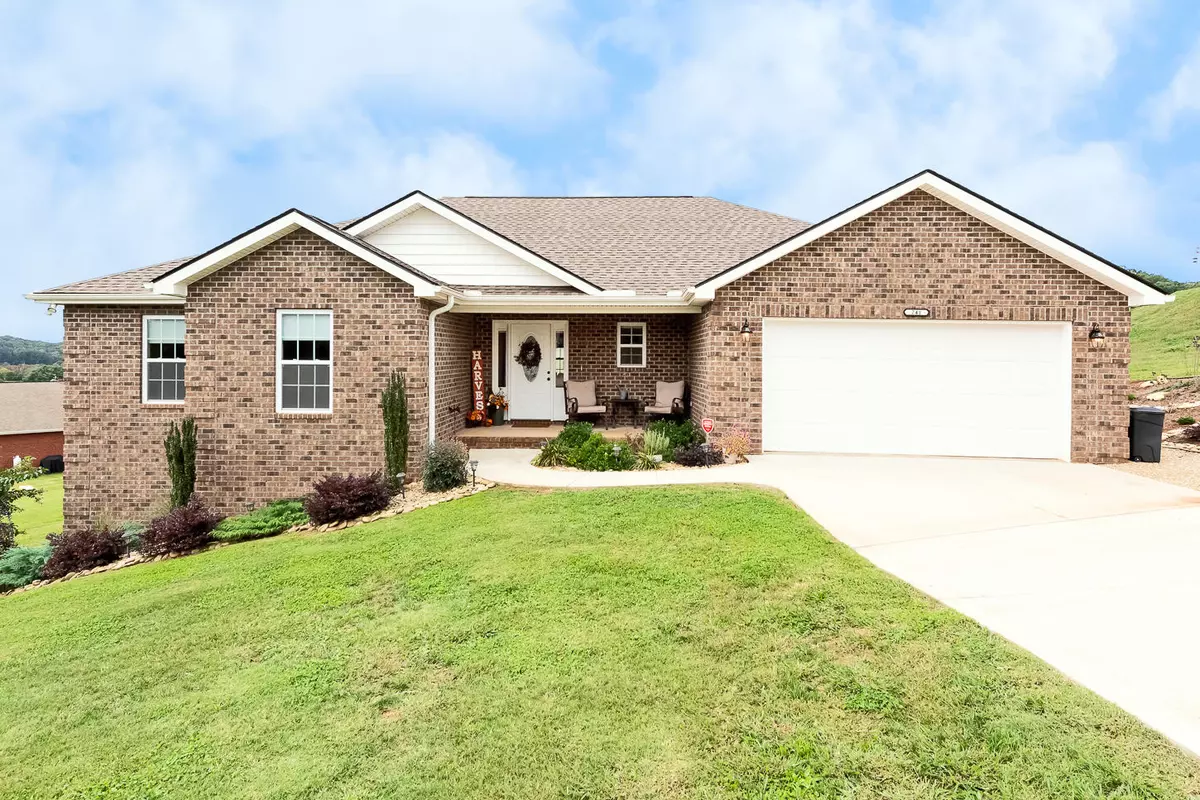$344,000
$344,000
For more information regarding the value of a property, please contact us for a free consultation.
3 Beds
3 Baths
1,814 SqFt
SOLD DATE : 11/20/2020
Key Details
Sold Price $344,000
Property Type Single Family Home
Sub Type Residential
Listing Status Sold
Purchase Type For Sale
Square Footage 1,814 sqft
Price per Sqft $189
Subdivision Franklin Estates Unit 2
MLS Listing ID 1133042
Sold Date 11/20/20
Style Traditional
Bedrooms 3
Full Baths 3
HOA Fees $4/ann
Originating Board East Tennessee REALTORS® MLS
Year Built 2018
Lot Size 0.520 Acres
Acres 0.52
Property Description
This gorgeous all brick-walk out basement home offers incredible mountain views and is situated on a half acre. The home features 3BR/3BA, open floor plan, hardwood floors throughout the main level, granite kitchen counter tops, 2 car garage on main, and a back deck that is perfect for entertaining while enjoying views of the beautiful country side. The lower level offers endless possibilities! This area could easily be finished for an apartment/additional living quarter/4th BR/Bonus Room. There is a separate HVAC for this level, one full bath, garage/driveway, tons of storage, and room for a workshop/hobby area/boat storage. Conventionally located to Maryville, Lenoir City, and Tellico Lake. Buyer to verify sq. ft. Schedule your private showing today-Sign in yard
Location
State TN
County Loudon County - 32
Area 0.52
Rooms
Other Rooms LaundryUtility, Workshop, Addl Living Quarter, Rough-in-Room, Extra Storage, Mstr Bedroom Main Level
Basement Partially Finished, Plumbed, Roughed In, Walkout
Interior
Interior Features Cathedral Ceiling(s), Pantry, Walk-In Closet(s), Eat-in Kitchen
Heating Heat Pump, Electric
Cooling Central Cooling
Flooring Hardwood, Tile
Fireplaces Type None
Fireplace No
Appliance Dishwasher, Disposal, Smoke Detector, Self Cleaning Oven, Refrigerator, Microwave
Heat Source Heat Pump, Electric
Laundry true
Exterior
Exterior Feature Windows - Vinyl, Prof Landscaped
Garage Basement, Main Level
Garage Spaces 3.0
Garage Description Basement, Main Level
View Mountain View, Country Setting
Parking Type Basement, Main Level
Total Parking Spaces 3
Garage Yes
Building
Lot Description Corner Lot, Irregular Lot, Rolling Slope
Faces From Hwy 95-Turn right onto Sinking Creek Rd- Turn right onto Peterson Road-Turn right onto Franklin Estates Lane-Home will be on the left-Sign on property
Sewer Septic Tank
Water Public
Architectural Style Traditional
Structure Type Brick,Block,Frame
Schools
Middle Schools Greenback
High Schools Greenback
Others
Restrictions Yes
Tax ID 070H A 025.00
Energy Description Electric
Read Less Info
Want to know what your home might be worth? Contact us for a FREE valuation!

Our team is ready to help you sell your home for the highest possible price ASAP

"My job is to find and attract mastery-based agents to the office, protect the culture, and make sure everyone is happy! "






