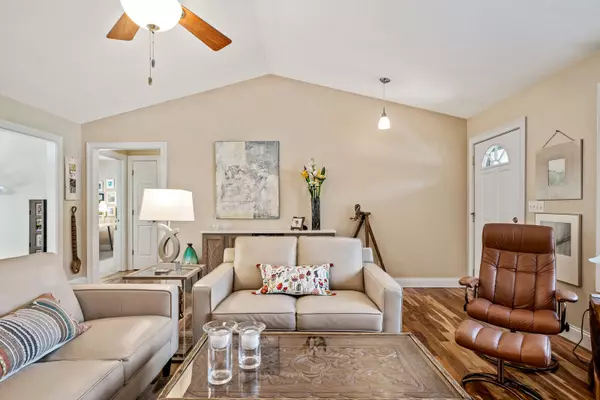$283,600
$295,000
3.9%For more information regarding the value of a property, please contact us for a free consultation.
3 Beds
2 Baths
1,687 SqFt
SOLD DATE : 11/18/2021
Key Details
Sold Price $283,600
Property Type Single Family Home
Sub Type Residential
Listing Status Sold
Purchase Type For Sale
Square Footage 1,687 sqft
Price per Sqft $168
Subdivision Lake Catherine
MLS Listing ID 1167845
Sold Date 11/18/21
Style Traditional
Bedrooms 3
Full Baths 2
HOA Fees $109/mo
Originating Board East Tennessee REALTORS® MLS
Year Built 2000
Lot Size 10,890 Sqft
Acres 0.25
Lot Dimensions 75' x 140'
Property Description
Welcome to this charming, newly updated 3 BD, 2 BA split bedroom ranch home located in the heart of Fairfield Glade. Beautiful 3/4'' Asian Walnut hardwood floors grace the living room, kitchen, dining and Master suite. Updated kitchen features custom maple cabinets, & newer SS appliances.Living room accented by corner stack stone natural gas fireplace. Master bedroom has walk-in closet, & ensuite bath w/ newer Roman style walk-in tile shower, Fabulous 4 season sunroom off Master with access to rear deck overlooking private wooded backyard. BD 2 being used as studio/office, plus spacious guest bedroom. Oversized 2 car garage wiith workshop area that includes two newer workbenches. House is wired for back-up generator and
connected to Natural Gas. Lovely home just waiting for you!
Location
State TN
County Cumberland County - 34
Area 0.25
Rooms
Other Rooms LaundryUtility, Sunroom, Workshop, Bedroom Main Level, Great Room, Mstr Bedroom Main Level
Basement Crawl Space
Interior
Interior Features Cathedral Ceiling(s), Walk-In Closet(s), Eat-in Kitchen
Heating Central, Heat Pump, Natural Gas, Electric
Cooling Central Cooling, Ceiling Fan(s)
Flooring Carpet, Hardwood, Tile
Fireplaces Number 1
Fireplaces Type Gas, Stone, Gas Log
Fireplace Yes
Window Features Drapes
Appliance Dishwasher, Disposal, Dryer, Smoke Detector, Self Cleaning Oven, Refrigerator, Microwave, Washer
Heat Source Central, Heat Pump, Natural Gas, Electric
Laundry true
Exterior
Exterior Feature Windows - Vinyl, Windows - Insulated, Prof Landscaped, Deck, Doors - Storm
Garage Garage Door Opener, Main Level
Garage Spaces 2.0
Garage Description Garage Door Opener, Main Level
Pool true
Amenities Available Golf Course, Playground, Security, Pool, Tennis Court(s)
View Wooded
Parking Type Garage Door Opener, Main Level
Total Parking Spaces 2
Garage Yes
Building
Lot Description Private, Wooded, Golf Community, Level
Faces From I-40, Exit 322, north on Peavine Rd. to right onLakeview Dr. to right on Exeter Dr.
Sewer Public Sewer
Water Public
Architectural Style Traditional
Structure Type Stone,Vinyl Siding,Block,Frame
Others
HOA Fee Include Fire Protection,Security,Grounds Maintenance
Restrictions Yes
Tax ID 077J B 003.00 000
Energy Description Electric, Gas(Natural)
Read Less Info
Want to know what your home might be worth? Contact us for a FREE valuation!

Our team is ready to help you sell your home for the highest possible price ASAP

"My job is to find and attract mastery-based agents to the office, protect the culture, and make sure everyone is happy! "






