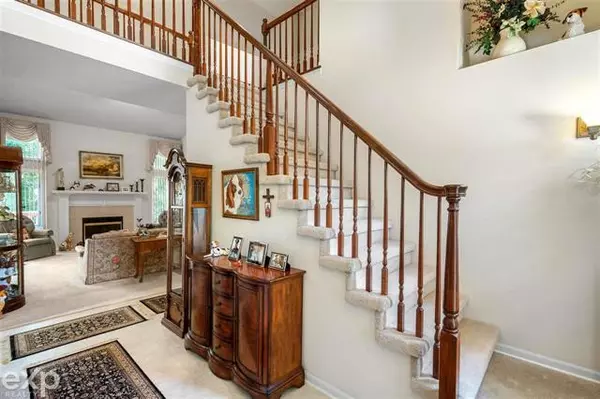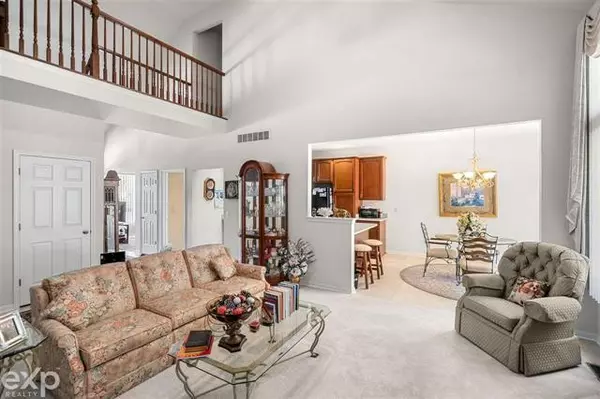$340,000
$349,900
2.8%For more information regarding the value of a property, please contact us for a free consultation.
2 Beds
2.5 Baths
1,813 SqFt
SOLD DATE : 09/24/2021
Key Details
Sold Price $340,000
Property Type Condo
Sub Type Ranch,Split Level
Listing Status Sold
Purchase Type For Sale
Square Footage 1,813 sqft
Price per Sqft $187
Subdivision Brookfield Condo #765
MLS Listing ID 58050053961
Sold Date 09/24/21
Style Ranch,Split Level
Bedrooms 2
Full Baths 2
Half Baths 1
HOA Fees $285/mo
HOA Y/N yes
Originating Board MiRealSource
Year Built 2004
Annual Tax Amount $2,603
Property Description
Absolutely Spotless & Well Maintained Condo in the quiet & sought after Brookfield Community. Spacious layout with a first floor primary suite, Vaulted Great Room with fireplace, Home Office/Study Half Bath & First Floor Laundry. Functional Kitchen with 42" upper cabinets & Appliances. Dining Nook with 9' Doorwall & Transom windows that overlook the newer deck & private wooded backdrop. The second story features a secondary suite as well as a loft area. Large open basement with egress window & sump pump with water backup. This is care-free living at it's finest. The HOA handles all of the exterior maintenance. Nothing to do but move in & enjoy!
Location
State MI
County Macomb
Area Washington Twp
Rooms
Other Rooms Bedroom - Mstr
Basement Daylight
Kitchen Dishwasher, Disposal, Dryer, Microwave, Range/Stove, Refrigerator, Washer
Interior
Interior Features Egress Window(s)
Hot Water Natural Gas
Heating Forced Air
Cooling Central Air
Fireplace yes
Appliance Dishwasher, Disposal, Dryer, Microwave, Range/Stove, Refrigerator, Washer
Heat Source Natural Gas
Exterior
Exterior Feature Outside Lighting
Parking Features Attached, Door Opener, Electricity
Garage Description 2 Car
Porch Deck, Porch
Road Frontage Paved, Pub. Sidewalk
Garage yes
Building
Lot Description Sprinkler(s)
Foundation Basement
Sewer Sewer-Sanitary
Water Municipal Water
Architectural Style Ranch, Split Level
Level or Stories 1 Story Ground
Structure Type Brick
Schools
School District Utica
Others
Tax ID 0435452007
SqFt Source Public Rec
Acceptable Financing Cash, Conventional, VA
Listing Terms Cash, Conventional, VA
Financing Cash,Conventional,VA
Read Less Info
Want to know what your home might be worth? Contact us for a FREE valuation!

Our team is ready to help you sell your home for the highest possible price ASAP

©2025 Realcomp II Ltd. Shareholders
Bought with EXP Realty LLC Shelby Twp
"My job is to find and attract mastery-based agents to the office, protect the culture, and make sure everyone is happy! "






