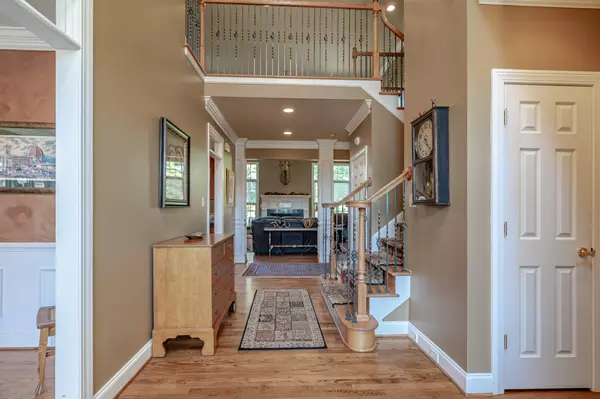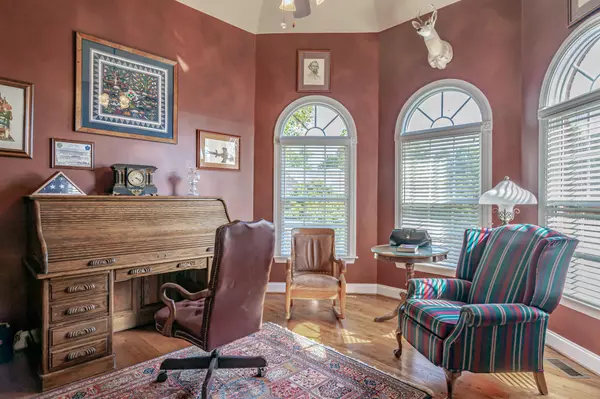$619,900
$649,900
4.6%For more information regarding the value of a property, please contact us for a free consultation.
5 Beds
5 Baths
4,400 SqFt
SOLD DATE : 02/01/2021
Key Details
Sold Price $619,900
Property Type Single Family Home
Sub Type Residential
Listing Status Sold
Purchase Type For Sale
Square Footage 4,400 sqft
Price per Sqft $140
Subdivision Saddle Ridge Unit 4
MLS Listing ID 1131865
Sold Date 02/01/21
Style Traditional
Bedrooms 5
Full Baths 4
Half Baths 1
HOA Fees $29/ann
Originating Board East Tennessee REALTORS® MLS
Year Built 2003
Property Description
Custom built, all brick home mnit clean.Features plush double vaulted** Master on main plus** guest/in law** bedroom plus two full baths ,Hdw floors,large open kitchen w huge island ,all granite top counters, inlaid brick breakfast rooms floors ,brand new florida room w slat wood walls and ceilings with hot tub and social HVAC systems,Large open family room w 23 ft ceilings,floating stairway,special lighting ,large windows,custom cabinets,laundry rooms,extra storage 3 car garage walk up third floor attic, level wood fenced yard w raise stone gardens,paver patios,walkways, outside lighting,literally spectacular home w 4-5 bdrs plus bonus plus storage.New Roof in 2012,encapsulated crawl space w dehumidifier in 2019,New Hvac systems.,10 foot ceilings and crown moldings.Heated bath floors
Location
State TN
County Knox County - 1
Rooms
Family Room Yes
Other Rooms LaundryUtility, DenStudy, Sunroom, Addl Living Quarter, Bedroom Main Level, Extra Storage, Great Room, Family Room, Mstr Bedroom Main Level, Split Bedroom
Basement Crawl Space Sealed
Dining Room Formal Dining Area, Breakfast Room
Interior
Interior Features Cathedral Ceiling(s), Island in Kitchen, Pantry, Walk-In Closet(s), Wet Bar
Heating Central, Natural Gas
Cooling Attic Fan, Central Cooling, Ceiling Fan(s)
Flooring Carpet, Hardwood, Brick, Tile
Fireplaces Number 1
Fireplaces Type Brick, Masonry, Gas Log
Fireplace Yes
Appliance Central Vacuum, Dishwasher, Disposal, Smoke Detector, Self Cleaning Oven, Security Alarm, Refrigerator, Microwave
Heat Source Central, Natural Gas
Laundry true
Exterior
Exterior Feature Windows - Wood, Windows - Insulated, Fence - Wood, Fenced - Yard, Patio, Porch - Covered, Porch - Enclosed, Prof Landscaped
Parking Features Garage Door Opener, Attached, RV Parking, Side/Rear Entry, Main Level
Garage Spaces 3.0
Garage Description Attached, RV Parking, SideRear Entry, Garage Door Opener, Main Level, Attached
Pool true
Amenities Available Storage, Playground, Recreation Facilities, Pool, Tennis Court(s)
View Mountain View, Country Setting, Wooded
Porch true
Total Parking Spaces 3
Garage Yes
Building
Lot Description Level
Faces Kkingston Pike in Farragut to N Hobbs to r on Union to left into Saddle Ridge subdivision .Follow all the way to top of hill and turn ;eft on :ong Ridge Home is on the right
Sewer Public Sewer
Water Public
Architectural Style Traditional
Structure Type Brick
Schools
Middle Schools Farragut
High Schools Farragut
Others
HOA Fee Include Some Amenities
Restrictions Yes
Tax ID 141NA059
Energy Description Gas(Natural)
Acceptable Financing New Loan, Cash, Conventional
Listing Terms New Loan, Cash, Conventional
Read Less Info
Want to know what your home might be worth? Contact us for a FREE valuation!

Our team is ready to help you sell your home for the highest possible price ASAP
"My job is to find and attract mastery-based agents to the office, protect the culture, and make sure everyone is happy! "






