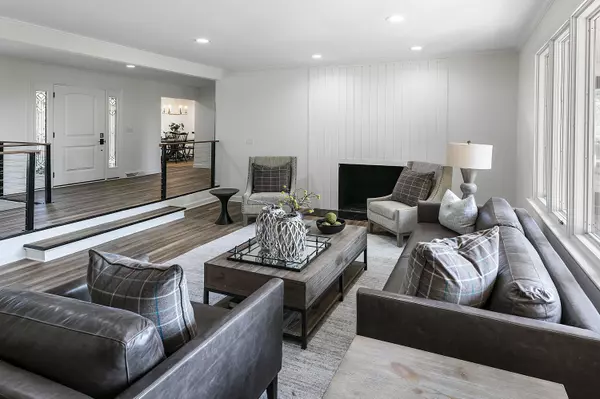$679,000
$719,000
5.6%For more information regarding the value of a property, please contact us for a free consultation.
4 Beds
4 Baths
4,392 SqFt
SOLD DATE : 10/29/2021
Key Details
Sold Price $679,000
Property Type Single Family Home
Sub Type Residential
Listing Status Sold
Purchase Type For Sale
Square Footage 4,392 sqft
Price per Sqft $154
Subdivision Craig Cove
MLS Listing ID 1166540
Sold Date 10/29/21
Style Traditional
Bedrooms 4
Full Baths 3
Half Baths 1
HOA Fees $5/ann
Originating Board East Tennessee REALTORS® MLS
Year Built 1973
Lot Size 0.870 Acres
Acres 0.87
Lot Dimensions 150M X 255.8 X IRR
Property Description
Rare find in Riverbend. Basement rancher on large lot with seasonal water views. Three bedrooms on the main including primary suite. Family room with fireplace. Eat-in kitchen with adjoining formal dining room. Additional sitting room or perfect office/library on the main. Large deck with seasonal water views in fall/winter. Walk out lower level with extra large recreation space, additional family room with stone fireplace, fitness/craft room and private guest room. Minutes from the Peninsula Club and Duncan Boat Dock.
Location
State TN
County Knox County - 1
Area 0.87
Rooms
Family Room Yes
Other Rooms Basement Rec Room, LaundryUtility, DenStudy, Addl Living Quarter, Bedroom Main Level, Extra Storage, Great Room, Family Room, Mstr Bedroom Main Level
Basement Finished, Walkout
Dining Room Eat-in Kitchen, Formal Dining Area
Interior
Interior Features Pantry, Walk-In Closet(s), Eat-in Kitchen
Heating Central, Natural Gas
Cooling Central Cooling
Flooring Carpet, Hardwood, Vinyl, Tile, Slate
Fireplaces Number 2
Fireplaces Type Stone, Masonry
Fireplace Yes
Appliance Microwave
Heat Source Central, Natural Gas
Laundry true
Exterior
Exterior Feature Windows - Insulated, Porch - Covered, Deck
Garage Attached, Main Level
Garage Description Attached, Main Level, Attached
Parking Type Attached, Main Level
Garage No
Building
Lot Description Cul-De-Sac, Rolling Slope
Faces Northshore Drive to Lyons Bend, Left on Houser, Right on Craig Cove, House on Right.
Sewer Septic Tank
Water Public
Architectural Style Traditional
Structure Type Stone,Cedar,Block
Schools
Middle Schools Bearden
High Schools West
Others
Restrictions Yes
Tax ID 146EA003
Energy Description Gas(Natural)
Acceptable Financing Cash, Conventional
Listing Terms Cash, Conventional
Read Less Info
Want to know what your home might be worth? Contact us for a FREE valuation!

Our team is ready to help you sell your home for the highest possible price ASAP

"My job is to find and attract mastery-based agents to the office, protect the culture, and make sure everyone is happy! "






