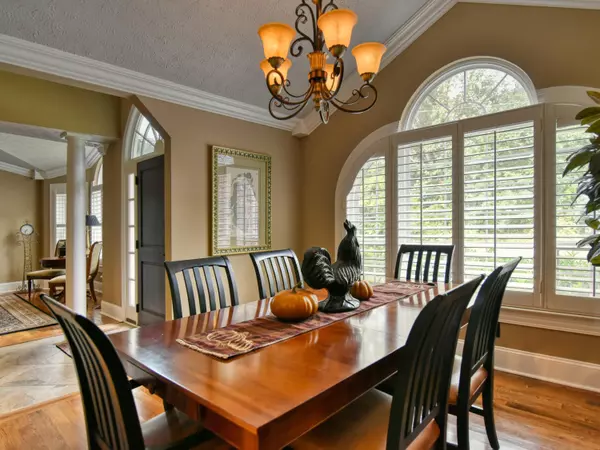$1,150,000
$1,195,000
3.8%For more information regarding the value of a property, please contact us for a free consultation.
4 Beds
3 Baths
3,930 SqFt
SOLD DATE : 04/22/2021
Key Details
Sold Price $1,150,000
Property Type Single Family Home
Sub Type Residential
Listing Status Sold
Purchase Type For Sale
Square Footage 3,930 sqft
Price per Sqft $292
Subdivision Waterhaven
MLS Listing ID 1131152
Sold Date 04/22/21
Style Other
Bedrooms 4
Full Baths 2
Half Baths 1
Originating Board East Tennessee REALTORS® MLS
Year Built 1992
Lot Size 2.000 Acres
Acres 2.0
Property Description
ON LAKE TIME! This immaculate basement ranch includes 2 acres of direct lakefront property and offers spacious one-level living with a partially finished basement. Highlights include a bright open kitchen with granite countertops, surround sound & water purification systems installed, a formal dining room, a separate home office, plantation shutters, a spa-like master bath with a large walk-in tile shower & whirlpool tub, a huge bonus room with a high cathedral ceiling that overlooks the water, and a second rec room in the basement. 3rd garage bay (basement) for yard equipment and/or workshop space. Take the flagstone steps down to the beautifully-manicured backyard with a relaxing fire pit area. The covered dock (Trex decking) is equipped with 2 boat lifts (10K lbs) and 2 jetski lifts.
Location
State TN
County Blount County - 28
Area 2.0
Rooms
Family Room Yes
Other Rooms Basement Rec Room, LaundryUtility, DenStudy, Sunroom, Workshop, Bedroom Main Level, Extra Storage, Family Room, Mstr Bedroom Main Level
Basement Finished, Plumbed, Walkout
Dining Room Breakfast Bar, Formal Dining Area
Interior
Interior Features Cathedral Ceiling(s), Pantry, Walk-In Closet(s), Breakfast Bar, Eat-in Kitchen
Heating Central, Forced Air, Electric
Cooling Central Cooling, Ceiling Fan(s)
Flooring Hardwood, Tile
Fireplaces Number 1
Fireplaces Type Other, Insert, Wood Burning
Fireplace Yes
Appliance Disposal, Smoke Detector, Self Cleaning Oven, Security Alarm, Refrigerator, Microwave
Heat Source Central, Forced Air, Electric
Laundry true
Exterior
Exterior Feature Windows - Insulated, Fenced - Yard, Patio, Deck, Dock
Parking Features Attached, Basement, Side/Rear Entry, Main Level, Off-Street Parking
Garage Spaces 3.0
Garage Description Attached, SideRear Entry, Basement, Main Level, Off-Street Parking, Attached
View Other, Lake
Porch true
Total Parking Spaces 3
Garage Yes
Building
Lot Description Lakefront, Lake Access
Faces From Hwy 321 in Friendsville, turn onto E. Main and follow to the end, then turn right onto Farnum, then take immediate left onto W. Hill to right onto Disco Loop. Folllow Disco Loop to the end, then turn right onto Parks Ferry. Follow Parks Ferry to the end, then turn left onto Parks. House will be on the left in the cul-de-sac. Look for yard sign on the property.
Sewer Septic Tank
Water Well
Architectural Style Other
Structure Type Stone,Brick,Frame,Other
Others
Restrictions Yes
Tax ID 032E A 004.00
Energy Description Electric
Acceptable Financing Cash, Conventional
Listing Terms Cash, Conventional
Read Less Info
Want to know what your home might be worth? Contact us for a FREE valuation!

Our team is ready to help you sell your home for the highest possible price ASAP
"My job is to find and attract mastery-based agents to the office, protect the culture, and make sure everyone is happy! "






