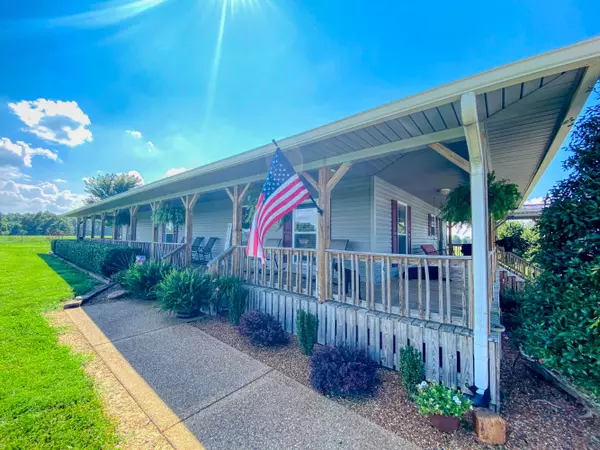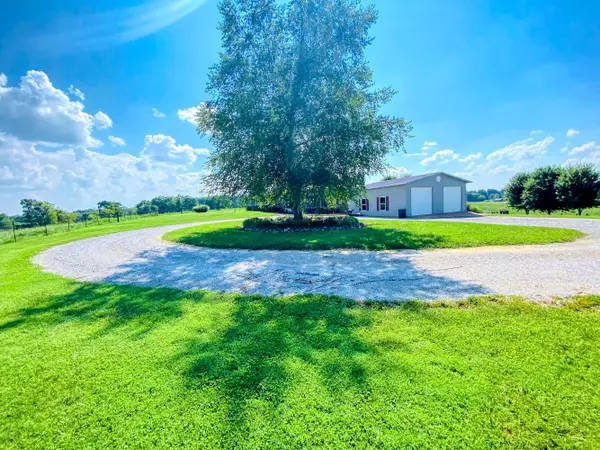$499,000
$499,000
For more information regarding the value of a property, please contact us for a free consultation.
3 Beds
3 Baths
3,894 SqFt
SOLD DATE : 11/17/2021
Key Details
Sold Price $499,000
Property Type Single Family Home
Sub Type Residential
Listing Status Sold
Purchase Type For Sale
Square Footage 3,894 sqft
Price per Sqft $128
MLS Listing ID 1165498
Sold Date 11/17/21
Style Traditional
Bedrooms 3
Full Baths 3
Originating Board East Tennessee REALTORS® MLS
Year Built 2008
Lot Size 1.540 Acres
Acres 1.54
Property Description
Immaculate +/-3894 custom built basement ranch on +/-1.54 manicured acres. Landscaped and beautifully maintained. This home has never been on the market and has so many features! 128$ per square ft! Open floor plan with stacked stone fireplace in the living room, spacious kitchen with abundance of cabinets and storage. Added bar and stools for convenience and extra seating. Master bedroom on main, bedroom 2 and 3 have Jack and Jill bathroom with pocket doors. Tankless hot water heater, backup heat source, and ADT for added security. Full basement with 4+ closets for extra storage, full bath, living area, workout space, rec room, bedroom, office area, and walkout with driveway. Yard is recently fenced with 5 strands of barbwire, Generac generator, wrap around porch, with 2 car garage with breezeway. Garage is 30x30 with (2) 9' doors. Plus much more! Buyer to verify all information and measurements in order to make an informed offer.
Location
State TN
County Fentress County - 43
Area 1.54
Rooms
Other Rooms Basement Rec Room, Extra Storage, Mstr Bedroom Main Level
Basement Finished, Walkout
Interior
Interior Features Cathedral Ceiling(s), Walk-In Closet(s), Eat-in Kitchen
Heating Central, Propane, Electric
Cooling Central Cooling
Flooring Laminate, Carpet, Tile
Fireplaces Number 1
Fireplaces Type Stone
Fireplace Yes
Appliance Backup Generator, Dishwasher, Dryer, Security Alarm, Refrigerator, Microwave, Washer
Heat Source Central, Propane, Electric
Exterior
Exterior Feature Windows - Storm, Fenced - Yard, Porch - Covered, Doors - Storm
Garage Garage Door Opener, Detached, Main Level, Common
Garage Spaces 2.0
Garage Description Detached, Garage Door Opener, Main Level, Common
View Country Setting
Parking Type Garage Door Opener, Detached, Main Level, Common
Total Parking Spaces 2
Garage Yes
Building
Lot Description Irregular Lot
Faces From Clarkrange take HWY 127 N approx 6 miles. Turn left onto Old Grimsley RD (next to Grimsley Post Office. Travel .6 miles to stop sign at the Old Wilder Rd and Old Grimsley Rd Intersection. Turn right onto Old Wilder Rd, Turn left at 101 Old Wilder Rd. Home is at the end of drive.
Sewer Septic Tank
Water Public
Architectural Style Traditional
Structure Type Vinyl Siding,Frame
Schools
High Schools Clarkrange
Others
Restrictions No
Tax ID 128 052.00 000
Energy Description Electric, Propane
Read Less Info
Want to know what your home might be worth? Contact us for a FREE valuation!

Our team is ready to help you sell your home for the highest possible price ASAP

"My job is to find and attract mastery-based agents to the office, protect the culture, and make sure everyone is happy! "






