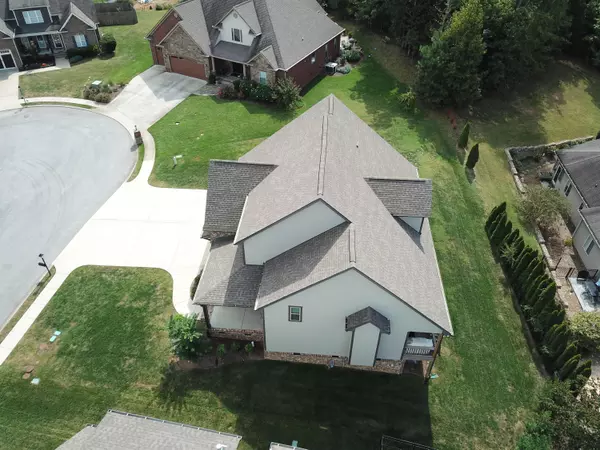$423,180
$424,900
0.4%For more information regarding the value of a property, please contact us for a free consultation.
5 Beds
4 Baths
2,900 SqFt
SOLD DATE : 02/05/2021
Key Details
Sold Price $423,180
Property Type Single Family Home
Sub Type Residential
Listing Status Sold
Purchase Type For Sale
Square Footage 2,900 sqft
Price per Sqft $145
Subdivision Bentwood Cove Phase
MLS Listing ID 1130234
Sold Date 02/05/21
Style Traditional
Bedrooms 5
Full Baths 3
Half Baths 1
Originating Board East Tennessee REALTORS® MLS
Year Built 2017
Lot Size 9,583 Sqft
Acres 0.22
Lot Dimensions 74x133x99x99
Property Description
Better Than New! This 5-bedroom stunner sits on a cul-de-sac in desirable Bentwood Cove. In tip-top shape, it offers all the things you love--soaring ceilings, wide moldings, wonderful hardwood floors. Impressive great room with vaulted ceilings, gas fireplace, and lots of windows allowing natural light to flow. Open floor plan makes entertaining a breeze. You will love the bright kitchen with gas cooktop, stainless appliances, granite countertops, walk-in pantry, and beautiful custom cabinetry. Spacious owner's suite with trey ceiling and bath offers his/her vanities, large tile shower. Upstairs you will find enough room for family or guests with 4 generous bedrooms. Large lot and a 3-Car Ga
Location
State TN
County Hamilton County - 48
Area 0.22
Rooms
Other Rooms LaundryUtility, Extra Storage, Great Room, Mstr Bedroom Main Level
Basement Crawl Space
Dining Room Breakfast Bar, Formal Dining Area, Breakfast Room
Interior
Interior Features Cathedral Ceiling(s), Pantry, Walk-In Closet(s), Breakfast Bar
Heating Central, Natural Gas
Cooling Central Cooling
Flooring Hardwood, Brick, Tile
Fireplaces Number 1
Fireplaces Type Gas Log
Fireplace Yes
Appliance Dishwasher, Disposal, Gas Grill, Tankless Wtr Htr, Smoke Detector, Self Cleaning Oven, Security Alarm, Refrigerator, Microwave
Heat Source Central, Natural Gas
Laundry true
Exterior
Exterior Feature Windows - Vinyl, Windows - Insulated, Porch - Covered, Prof Landscaped, Deck
Parking Features Attached, Side/Rear Entry, Main Level
Garage Spaces 3.0
Garage Description Attached, SideRear Entry, Main Level, Attached
Community Features Sidewalks
View Mountain View
Total Parking Spaces 3
Garage Yes
Building
Lot Description Cul-De-Sac, Level
Faces I-75 S, Exit 20 , Left on 64-By Pass, Right on US-11 (South Lee HWY), Left on Old Chattanooga Pike, Continue on Old Alabama Rd, Right on Bates Road, Slight left on E. Brainerd Road, Right into Bentwood Cove, Right into Fieldcrest, Right on Meadowstone, Home on the Left.
Sewer Public Sewer
Water Public
Architectural Style Traditional
Structure Type Fiber Cement,Brick,Frame
Others
Restrictions Yes
Tax ID 173A D 112
Energy Description Gas(Natural)
Read Less Info
Want to know what your home might be worth? Contact us for a FREE valuation!

Our team is ready to help you sell your home for the highest possible price ASAP
"My job is to find and attract mastery-based agents to the office, protect the culture, and make sure everyone is happy! "






