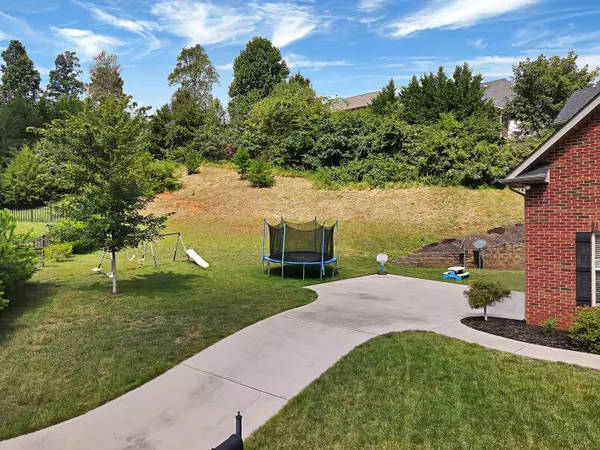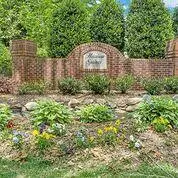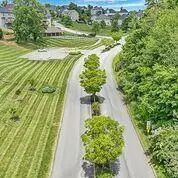$495,000
$489,999
1.0%For more information regarding the value of a property, please contact us for a free consultation.
4 Beds
3 Baths
2,655 SqFt
SOLD DATE : 11/19/2021
Key Details
Sold Price $495,000
Property Type Single Family Home
Sub Type Residential
Listing Status Sold
Purchase Type For Sale
Square Footage 2,655 sqft
Price per Sqft $186
Subdivision Harrison Springs Unit 3 Resub
MLS Listing ID 1164790
Sold Date 11/19/21
Style Traditional
Bedrooms 4
Full Baths 2
Half Baths 1
HOA Fees $22/ann
Originating Board East Tennessee REALTORS® MLS
Year Built 2013
Lot Size 0.660 Acres
Acres 0.66
Lot Dimensions 140.24 X 205.26 X IRR
Property Description
HARDIN VALLEY! Quiet cul-de-sac, beautiful, 1 owner home in much sought after Harrison Springs sub., quick access to Downtown & Oak Ridge! 4 BRs (main BR has 2 clothing closets!), 2 1/2 BAs, 2 car SIDE extra large garage on EXTRA LARGE LOT, 1/2+ acre! NEWLY updated open kitchen with NEW Luxury Vinyl Tile & shoe molding, NEWLY painted white 42'' cabinets and NEW drawer pulls! Large pantry and stainless steel appliances. Fridge may convey. Large covered front wrap around porch with NEWLY painted railing and posts. Large, convenient 2nd floor laundry room. Tankless water heater. Large screened in NEWLY painted covered deck with indoor/outdoor carpet & open deck for grilling! Irrigation in front, back and side yards. Neighborhood pool! Dyson does not convey.
Location
State TN
County Knox County - 1
Area 0.66
Rooms
Family Room Yes
Other Rooms LaundryUtility, Extra Storage, Family Room
Basement Crawl Space
Dining Room Eat-in Kitchen, Formal Dining Area
Interior
Interior Features Cathedral Ceiling(s), Island in Kitchen, Pantry, Walk-In Closet(s), Eat-in Kitchen
Heating Central, Heat Pump, Natural Gas, Zoned, Electric
Cooling Central Cooling, Ceiling Fan(s), Zoned
Flooring Carpet, Hardwood, Tile
Fireplaces Number 1
Fireplaces Type Gas, Gas Log
Fireplace Yes
Appliance Dishwasher, Disposal, Tankless Wtr Htr, Smoke Detector, Self Cleaning Oven, Refrigerator, Microwave
Heat Source Central, Heat Pump, Natural Gas, Zoned, Electric
Laundry true
Exterior
Exterior Feature Windows - Vinyl, Windows - Insulated, Porch - Covered, Porch - Enclosed, Porch - Screened, Prof Landscaped, Deck, Cable Available (TV Only)
Parking Features Side/Rear Entry
Garage Spaces 2.0
Garage Description SideRear Entry
Pool true
Amenities Available Pool
Total Parking Spaces 2
Garage Yes
Building
Lot Description Cul-De-Sac, Wooded, Irregular Lot, Rolling Slope
Faces From I-40 West/I-75 South, take Exit 376 to merge onto TN 162 North toward Maryville/OakRidge. Continue on to 162 North. Exit right onto Lovell Road Exit and immediately turn left on Shaeffer Road. Turn right on Harrison Springs Lane at Harrison Springs Subdivision. Continue On Harrison Springs Lane. Left at Indian Springs Lane. Home is on the right in the cul-de-sac.
Sewer Public Sewer
Water Public
Architectural Style Traditional
Structure Type Vinyl Siding,Brick
Schools
Middle Schools Hardin Valley
High Schools Hardin Valley Academy
Others
Restrictions Yes
Tax ID 104ID02301
Energy Description Electric, Gas(Natural)
Acceptable Financing Cash, Conventional
Listing Terms Cash, Conventional
Read Less Info
Want to know what your home might be worth? Contact us for a FREE valuation!

Our team is ready to help you sell your home for the highest possible price ASAP
"My job is to find and attract mastery-based agents to the office, protect the culture, and make sure everyone is happy! "






