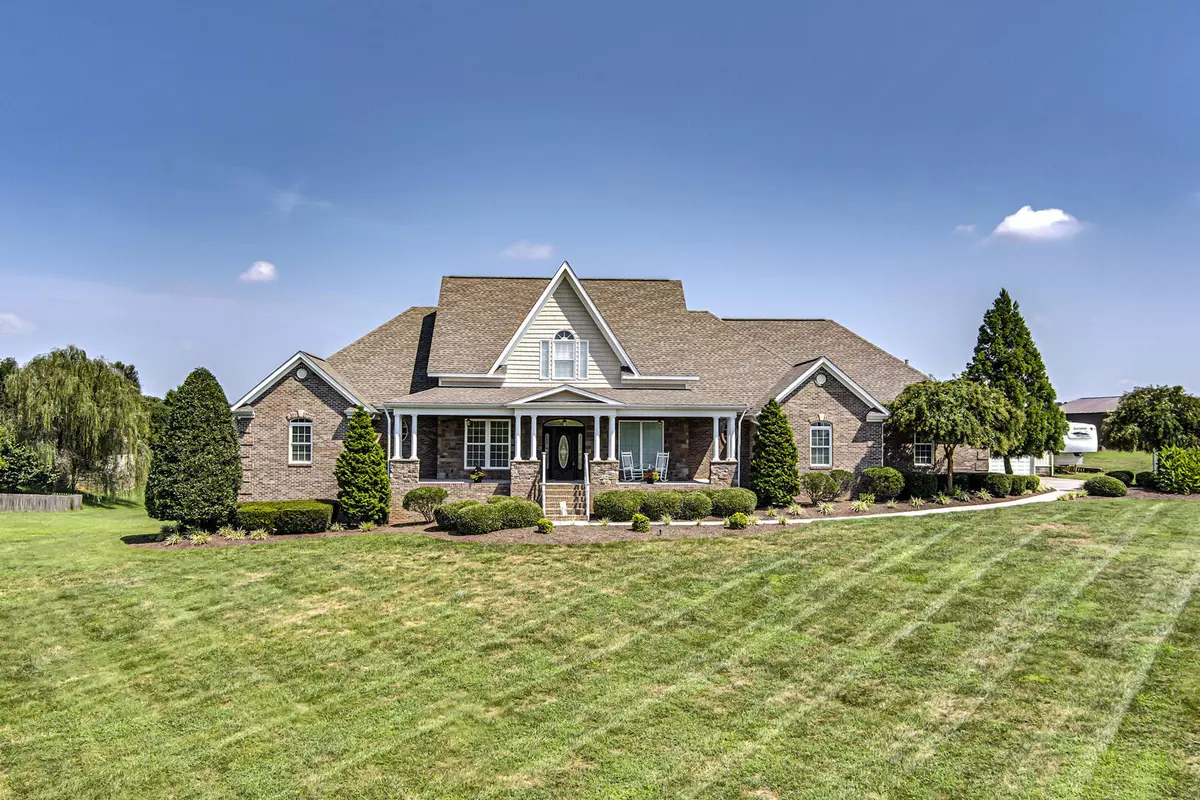$979,000
$979,000
For more information regarding the value of a property, please contact us for a free consultation.
4 Beds
4 Baths
4,101 SqFt
SOLD DATE : 12/28/2021
Key Details
Sold Price $979,000
Property Type Single Family Home
Sub Type Residential
Listing Status Sold
Purchase Type For Sale
Square Footage 4,101 sqft
Price per Sqft $238
MLS Listing ID 1164640
Sold Date 12/28/21
Style Traditional
Bedrooms 4
Full Baths 3
Half Baths 1
Originating Board East Tennessee REALTORS® MLS
Year Built 2005
Lot Size 5.000 Acres
Acres 5.0
Property Description
Prestigious Custom Built Southern Style Estate on 5 Acres in Louisville. Enjoy outdoor living at its finest. Relax and entertain on the back covered porch overlooking the saltwater pool and beautiful pasture with a 5 stall horse barn (1500sqft). Excellent privacy and lots of storage available with a 3 car attached garage and an oversized 2 car detached garage/work shop equipped with power. This impeccably maintained home features a recently updated kitchen with high end finishes, beautiful granite countertops, newer Viking appliances, and a large walk in pantry. The open concept main living area offers stunning Maple hardwood floors, beautiful stone fireplace which can be wood burning or gas. All 4 bedrooms are located on the main level including the luxurious Master Suite The recently updated Master Bathroom boasts heated floors, a beautiful tiled stand up separate shower, gorgeous bathtub, and a large custom walk in closet. The entire house has been professionally painted a beautiful neutral color. Upstairs you will find a large bonus room and tons of extra storage space. The walkout basement offers over 2000 sqft with high ceilings and is plumbed for a bathroom. This upscale home is in an excellent location and is approximately 1 mile from the lake and a public boat ramp.
Location
State TN
County Blount County - 28
Area 5.0
Rooms
Other Rooms LaundryUtility, Workshop, Bedroom Main Level, Extra Storage, Breakfast Room, Great Room, Mstr Bedroom Main Level, Split Bedroom
Basement Plumbed, Unfinished, Walkout
Dining Room Breakfast Bar, Eat-in Kitchen, Formal Dining Area
Interior
Interior Features Island in Kitchen, Pantry, Walk-In Closet(s), Breakfast Bar, Eat-in Kitchen
Heating Central, Heat Pump, Propane, Zoned, Other, Electric
Cooling Central Cooling, Ceiling Fan(s), Zoned
Flooring Carpet, Hardwood, Tile
Fireplaces Number 1
Fireplaces Type Gas, Wood Burning, Gas Log
Fireplace Yes
Appliance Central Vacuum, Dishwasher, Disposal, Gas Grill, Gas Stove, Smoke Detector, Security Alarm, Refrigerator, Microwave
Heat Source Central, Heat Pump, Propane, Zoned, Other, Electric
Laundry true
Exterior
Exterior Feature Windows - Insulated, Fenced - Yard, Patio, Pool - Swim (Ingrnd), Porch - Covered, Prof Landscaped, Deck
Garage Garage Door Opener, Attached, Detached, RV Parking, Side/Rear Entry, Main Level
Garage Spaces 2.0
Garage Description Attached, Detached, RV Parking, SideRear Entry, Garage Door Opener, Main Level, Attached
View Country Setting
Porch true
Parking Type Garage Door Opener, Attached, Detached, RV Parking, Side/Rear Entry, Main Level
Total Parking Spaces 2
Garage Yes
Building
Lot Description Private, Level
Faces Topside Rd to Louisville Rd, Right onto Old Lowes Ferry Rd, Left onto Lowes Ferry Rd, Right onto Holston College Rd, Left onto Roy Goddard Rd
Sewer Septic Tank
Water Public
Architectural Style Traditional
Additional Building Barn(s), Workshop
Structure Type Fiber Cement,Stone,Brick,Frame
Others
Restrictions No
Tax ID 024 002.06 000
Energy Description Electric, Propane
Read Less Info
Want to know what your home might be worth? Contact us for a FREE valuation!

Our team is ready to help you sell your home for the highest possible price ASAP

"My job is to find and attract mastery-based agents to the office, protect the culture, and make sure everyone is happy! "






