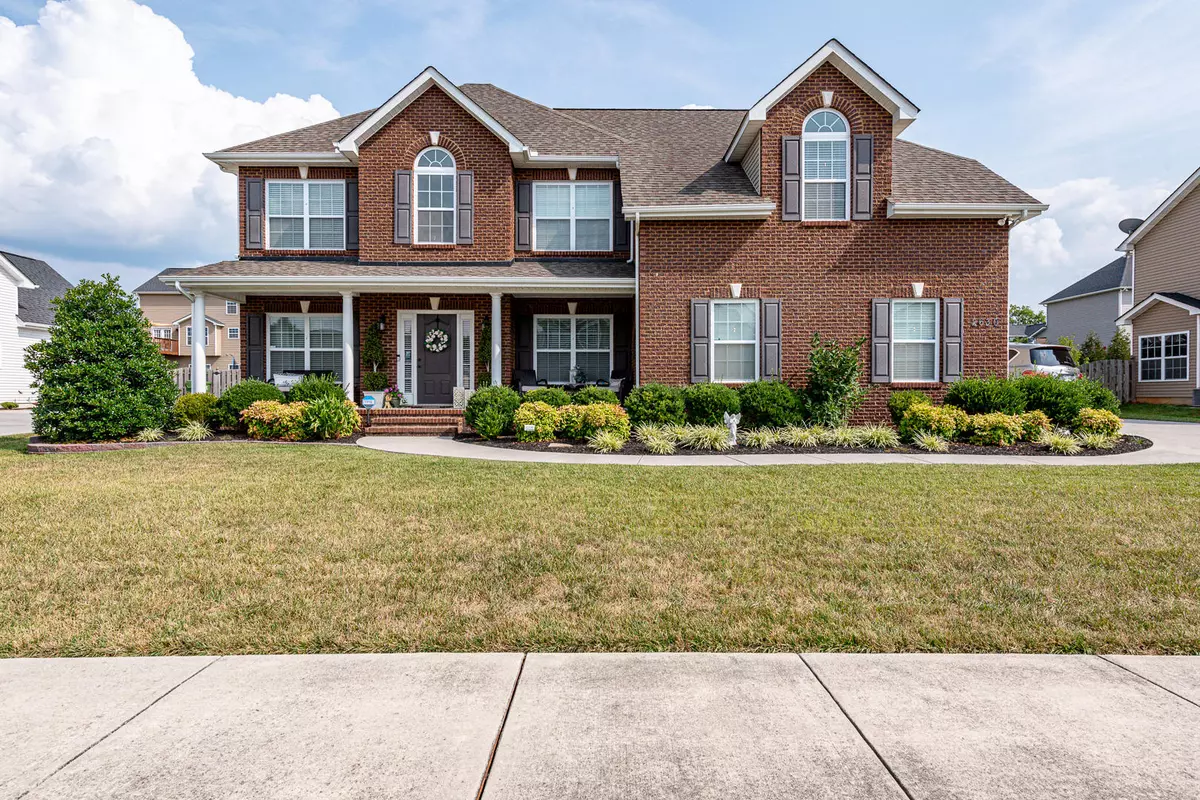$439,000
$439,000
For more information regarding the value of a property, please contact us for a free consultation.
4 Beds
3 Baths
3,000 SqFt
SOLD DATE : 09/28/2021
Key Details
Sold Price $439,000
Property Type Single Family Home
Sub Type Residential
Listing Status Sold
Purchase Type For Sale
Square Footage 3,000 sqft
Price per Sqft $146
Subdivision Valley View Farms
MLS Listing ID 1164302
Sold Date 09/28/21
Style Traditional
Bedrooms 4
Full Baths 2
Half Baths 1
HOA Fees $31/ann
Originating Board East Tennessee REALTORS® MLS
Year Built 2014
Lot Size 9,583 Sqft
Acres 0.22
Lot Dimensions 91 x 110
Property Description
Great buy for this city of Maryville home! Open floorplan featuring 4 bdrs/2.5 baths & sprawling bonus rm w/ ample walk-in storage! Master bdr, office & formal DR on main level & 3 bdrs, full bath & bonus rm upstairs! Tons of upgrades to include granite in kitchen, hand-scraped hdwd floors on main level (no carpet), gas F/P in living rm, tiled WI shower in master & custom blinds throughout. Amazing outdoor covered space w/ fenced back yard w/ 3 entry points, custom hardscape firepit in backyard and a side load, 3 car garage! Subdivision features community picnic area, well maintained playground, nicely lit sidewalks, walking park & green space! Move-in ready in great location!
Location
State TN
County Blount County - 28
Area 0.22
Rooms
Other Rooms LaundryUtility, DenStudy, Bedroom Main Level, Extra Storage, Breakfast Room, Mstr Bedroom Main Level
Basement Slab
Dining Room Eat-in Kitchen, Formal Dining Area, Breakfast Room
Interior
Interior Features Cathedral Ceiling(s), Pantry, Walk-In Closet(s), Eat-in Kitchen
Heating Central, Natural Gas, Electric
Cooling Central Cooling
Flooring Carpet, Hardwood, Tile, Sustainable
Fireplaces Number 1
Fireplaces Type Gas, Gas Log
Fireplace Yes
Appliance Dishwasher, Disposal, Self Cleaning Oven, Security Alarm, Microwave
Heat Source Central, Natural Gas, Electric
Laundry true
Exterior
Exterior Feature Windows - Vinyl, Windows - Insulated, Fenced - Yard, Patio, Porch - Covered, Prof Landscaped, Cable Available (TV Only)
Parking Features Garage Door Opener, Attached, Side/Rear Entry, Main Level
Garage Spaces 3.0
Garage Description Attached, SideRear Entry, Garage Door Opener, Main Level, Attached
Community Features Sidewalks
Amenities Available Playground
Porch true
Total Parking Spaces 3
Garage Yes
Building
Lot Description Level
Faces Alcoa Hwy to left onto N. Hall Rd (TN-33) to L onto 411 N (Sevierville Rd) to subdivision on R- continue straight thru roundabout to L onto Daventry Dr. to house on L at sign.
Sewer Public Sewer
Water Public
Architectural Style Traditional
Structure Type Vinyl Siding,Brick
Schools
Middle Schools Coulter Grove
High Schools Maryville
Others
Restrictions Yes
Tax ID 048I F 054.00
Energy Description Electric, Gas(Natural)
Read Less Info
Want to know what your home might be worth? Contact us for a FREE valuation!

Our team is ready to help you sell your home for the highest possible price ASAP
"My job is to find and attract mastery-based agents to the office, protect the culture, and make sure everyone is happy! "






