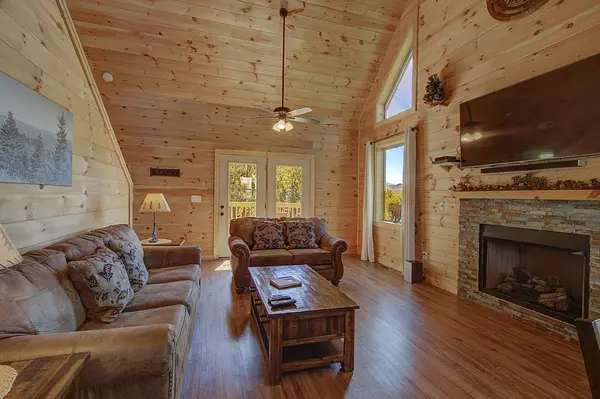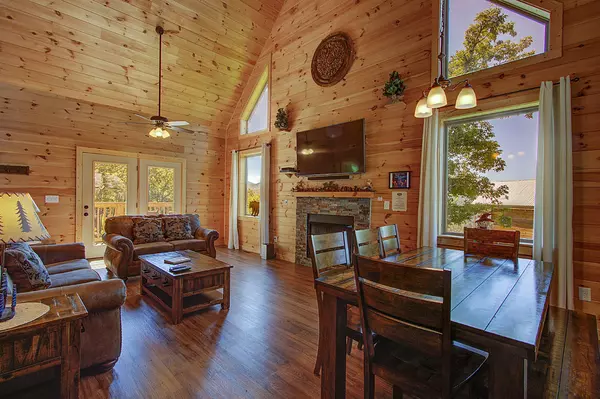$543,500
$525,000
3.5%For more information regarding the value of a property, please contact us for a free consultation.
3 Beds
3 Baths
1,936 SqFt
SOLD DATE : 10/12/2020
Key Details
Sold Price $543,500
Property Type Single Family Home
Sub Type Residential
Listing Status Sold
Purchase Type For Sale
Square Footage 1,936 sqft
Price per Sqft $280
Subdivision Baskin Hts
MLS Listing ID 1129301
Sold Date 10/12/20
Style Cabin
Bedrooms 3
Full Baths 3
Originating Board East Tennessee REALTORS®
Year Built 2019
Lot Size 0.550 Acres
Acres 0.55
Property Description
You will love this brand new 3BR/3BA cabin with covered front porch. As soon as you enter you'll feel welcome. Lots of windows make it bright and cheery. Great room has gleaming wood walls, a cathedral ceiling and cozy fireplace. French doors lead out to the large deck with stunning views and hot tub. See mountains during day and city lights at night. Dining table is across from the galley kitchen with it's stunning granite counter tops. There is a bedroom and a full bath on this level. Heading upstairs the landing has room for a daybed and you have a full bath and another beautiful bedroom. The large window gives you the full mountain view as you open your eyes. The lower level has a large recreation area. There is a laundry closet with stack washer/dryer. Another full bath and fabulous bedroom. There is also a walk in crawl space area perfect for storing your Christmas decorations and other equipment. This half acre has the cabin situated so that you have control over the trees and can protect your view. Private and quiet, yet so close to everything Gatlinburg has to offer. This meticulously kept cabin won't disappoint.New on rental and doing well.
Location
State TN
County Sevier County - 27
Area 0.55
Rooms
Other Rooms Basement Rec Room, Great Room
Basement Crawl Space, Finished, Plumbed, Walkout
Interior
Interior Features Cathedral Ceiling(s), Eat-in Kitchen
Heating Central, Heat Pump, Propane, Electric
Cooling Central Cooling
Flooring Carpet, Hardwood
Fireplaces Number 1
Fireplaces Type Stone, Gas Log
Fireplace Yes
Appliance Dishwasher, Dryer, Smoke Detector, Self Cleaning Oven, Refrigerator, Microwave, Washer
Heat Source Central, Heat Pump, Propane, Electric
Exterior
Exterior Feature Porch - Covered, Deck
Parking Features Main Level
Garage Description Main Level
View Mountain View
Garage No
Building
Lot Description Private
Faces From Gatlinburg turn right on Roaring Fork then right on Loop Rd. Take another right onto Loop Rd, stay right up the hill. At top of hill take a left on Loop Rd and follow to left on Topside. At ''T'' turn right. second cabin on right. ''Walnut Ridge''.
Sewer Septic Tank
Water Public
Architectural Style Cabin
Structure Type Log, Frame
Others
Restrictions Yes
Tax ID 127P A 004.01
Energy Description Electric, Propane
Acceptable Financing Cash, Conventional
Listing Terms Cash, Conventional
Read Less Info
Want to know what your home might be worth? Contact us for a FREE valuation!

Our team is ready to help you sell your home for the highest possible price ASAP
"My job is to find and attract mastery-based agents to the office, protect the culture, and make sure everyone is happy! "






