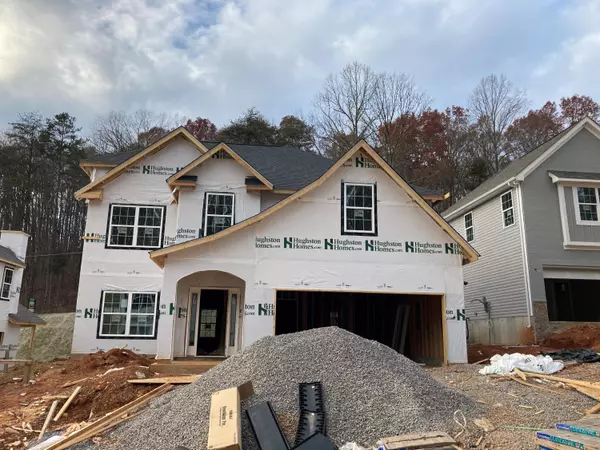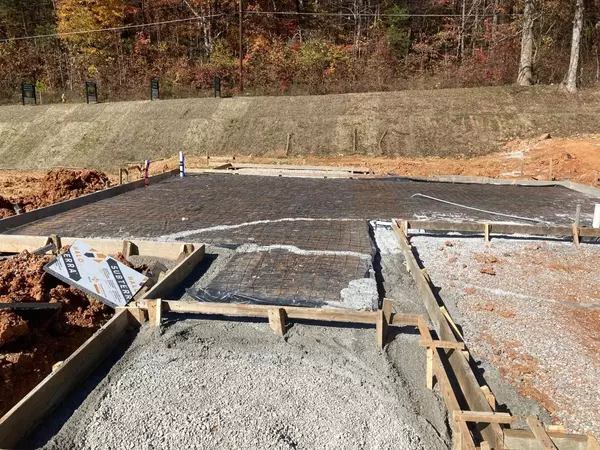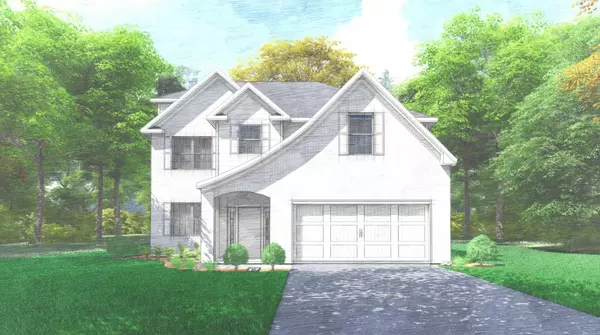$355,900
$355,900
For more information regarding the value of a property, please contact us for a free consultation.
4 Beds
3 Baths
2,347 SqFt
SOLD DATE : 04/16/2021
Key Details
Sold Price $355,900
Property Type Single Family Home
Sub Type Residential
Listing Status Sold
Purchase Type For Sale
Square Footage 2,347 sqft
Price per Sqft $151
Subdivision Brandywine At Pepper Ridge
MLS Listing ID 1129162
Sold Date 04/16/21
Style Craftsman
Bedrooms 4
Full Baths 2
Half Baths 1
HOA Fees $25/ann
Originating Board East Tennessee REALTORS® MLS
Year Built 2020
Property Description
The Dogwood Home Plan by Hughston Homes! Intelligent Home Tech, Energy Efficient materials, & professional design exceeds the highly desired new home trends. Owner's Suite offers sitting area, TWO large w/i closets, tiled shower w/ bench, separate tub & vanities. Two story entry foyer. Kitchen offers SS appliances, w/i pantry, island, and bfast area. Spacious Great Room w/ fireplace and views to Kitchen. Formal Dining Room w/ coffered ceilings and wainscoting. Owner's Entry w/ built-in cubbies located inside off garage for your convenience. Main floor tiled laundry room and half bath/powder room. 5'' Engineered Hardwoods throughout Main. Hardwood Stairs. Hughston Homes' Signature Game Day Porch out back, perfect for entertaining. Virtual Tour available upon request!
Location
State TN
County Knox County - 1
Rooms
Other Rooms LaundryUtility, Rough-in-Room, Great Room
Basement Slab
Dining Room Breakfast Bar, Eat-in Kitchen, Formal Dining Area
Interior
Interior Features Island in Kitchen, Walk-In Closet(s), Breakfast Bar, Eat-in Kitchen
Heating Central, Electric
Cooling Central Cooling
Flooring Carpet, Hardwood, Tile
Fireplaces Number 2
Fireplaces Type Brick, Other, Stone
Fireplace Yes
Appliance Dishwasher, Disposal, Smoke Detector, Microwave
Heat Source Central, Electric
Laundry true
Exterior
Exterior Feature Windows - Insulated, Porch - Covered
Garage Other, Attached
Garage Spaces 2.0
Garage Description Attached, Attached
Parking Type Other, Attached
Total Parking Spaces 2
Garage Yes
Building
Faces Pepper Ridge is nestled on the picturesque North Campbell Station Road, .8 miles from Hardin Valley Road in Hardin Valley School District. 2 miles from 1-40 N. Campbell Station Rd. exit. Take exit 373 for Campbell Station Rd toward Farragut. Turn onto N Campbell Station Rd. Neighborhood will be located off N. Campbell Station Road. Open House is Sunday 1-5.
Sewer Other
Water Public
Architectural Style Craftsman
Structure Type Fiber Cement,Stone,Brick,Other
Schools
Middle Schools Hardin Valley
High Schools Hardin Valley Academy
Others
Restrictions No
Tax ID 117OA002
Energy Description Electric
Read Less Info
Want to know what your home might be worth? Contact us for a FREE valuation!

Our team is ready to help you sell your home for the highest possible price ASAP

"My job is to find and attract mastery-based agents to the office, protect the culture, and make sure everyone is happy! "




