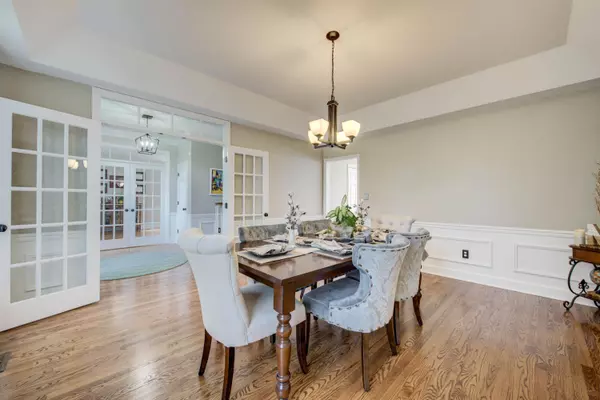$682,000
$629,900
8.3%For more information regarding the value of a property, please contact us for a free consultation.
4 Beds
4 Baths
3,836 SqFt
SOLD DATE : 09/08/2021
Key Details
Sold Price $682,000
Property Type Single Family Home
Sub Type Residential
Listing Status Sold
Purchase Type For Sale
Square Footage 3,836 sqft
Price per Sqft $177
Subdivision Andover Place
MLS Listing ID 1162916
Sold Date 09/08/21
Style Traditional
Bedrooms 4
Full Baths 3
Half Baths 1
HOA Fees $62/ann
Originating Board East Tennessee REALTORS® MLS
Year Built 1988
Lot Size 0.570 Acres
Acres 0.57
Lot Dimensions 125 X 253.44 X IRR
Property Description
ABSOLUTE GEM in one of the TOWN OF FARRAGUT's most desirable neighborhoods! Remodeled in 2020, this move-in ready 4BR + BONUS home features an incredible LUXURY KITCHEN, new & refinished HW floors throughout main level, all new paint, brand new cedar deck, and tons of additional updates! The friendly Andover Place Subdivision includes an extra large pool (+ baby pool), tennis & basketball courts, club house, and lamp posts throughout the subdivision. Neighborhood connects to Farragut Greenway and many miles of area sidewalks. This prime location provides easy access to I-40, Turkey Creek Shopping & Dining, and tons of outdoor recreation. Zoned for the highly sought after Farragut Primary, Intermediate, Middle, & High Schools! Offers will be reviewed after 1PM Monday August 9th, 2021. ADDITIONAL DETAILS: Updated Kitchen includes brand new designer cabinets, oversized island with bar seating, marble counter tops, high-end stainless appliances, updated lighting, new hardwood floors, farmhouse sink, and beautiful tile backsplash. Home includes tons of other extras, including central vacuum, irrigation system, 750+ SqFt garage, ultra-luxury lighted infinity whirlpool tub in master, massive floored attic, and more. Roof, Both HVACs, & Water Heater replaced within last five years.
Location
State TN
County Knox County - 1
Area 0.57
Rooms
Other Rooms LaundryUtility, DenStudy, Extra Storage, Breakfast Room
Basement Crawl Space
Dining Room Formal Dining Area, Breakfast Room
Interior
Interior Features Island in Kitchen, Pantry, Walk-In Closet(s)
Heating Central, Natural Gas, Electric
Cooling Central Cooling
Flooring Carpet, Hardwood, Tile
Fireplaces Number 1
Fireplaces Type Gas, Brick, Masonry, Wood Burning
Fireplace Yes
Appliance Central Vacuum, Dishwasher, Tankless Wtr Htr, Smoke Detector, Security Alarm, Refrigerator
Heat Source Central, Natural Gas, Electric
Laundry true
Exterior
Exterior Feature Deck
Garage Garage Door Opener, Other, Attached, Side/Rear Entry, Main Level
Garage Spaces 2.0
Garage Description Attached, SideRear Entry, Garage Door Opener, Main Level, Attached
Pool true
Amenities Available Clubhouse, Recreation Facilities, Pool, Tennis Court(s), Other
View Other
Parking Type Garage Door Opener, Other, Attached, Side/Rear Entry, Main Level
Total Parking Spaces 2
Garage Yes
Building
Faces From Campbell Station, turn onto Grigsby Chapel towards the Walgreens. Follow Grigsby Chapel all the way to the stop sign and turn right on Smith Rd. At the second sign, turn right into Andover Place Subdivision on Andover Blvd. Go up the hill then turn left on Brighton Court. Home on the left.
Sewer Public Sewer
Water Public
Architectural Style Traditional
Structure Type Other,Synthetic Stucco,Brick,Block,Frame
Schools
Middle Schools Farragut
High Schools Farragut
Others
HOA Fee Include All Amenities
Restrictions Yes
Tax ID 142ID080
Energy Description Electric, Gas(Natural)
Read Less Info
Want to know what your home might be worth? Contact us for a FREE valuation!

Our team is ready to help you sell your home for the highest possible price ASAP

"My job is to find and attract mastery-based agents to the office, protect the culture, and make sure everyone is happy! "






