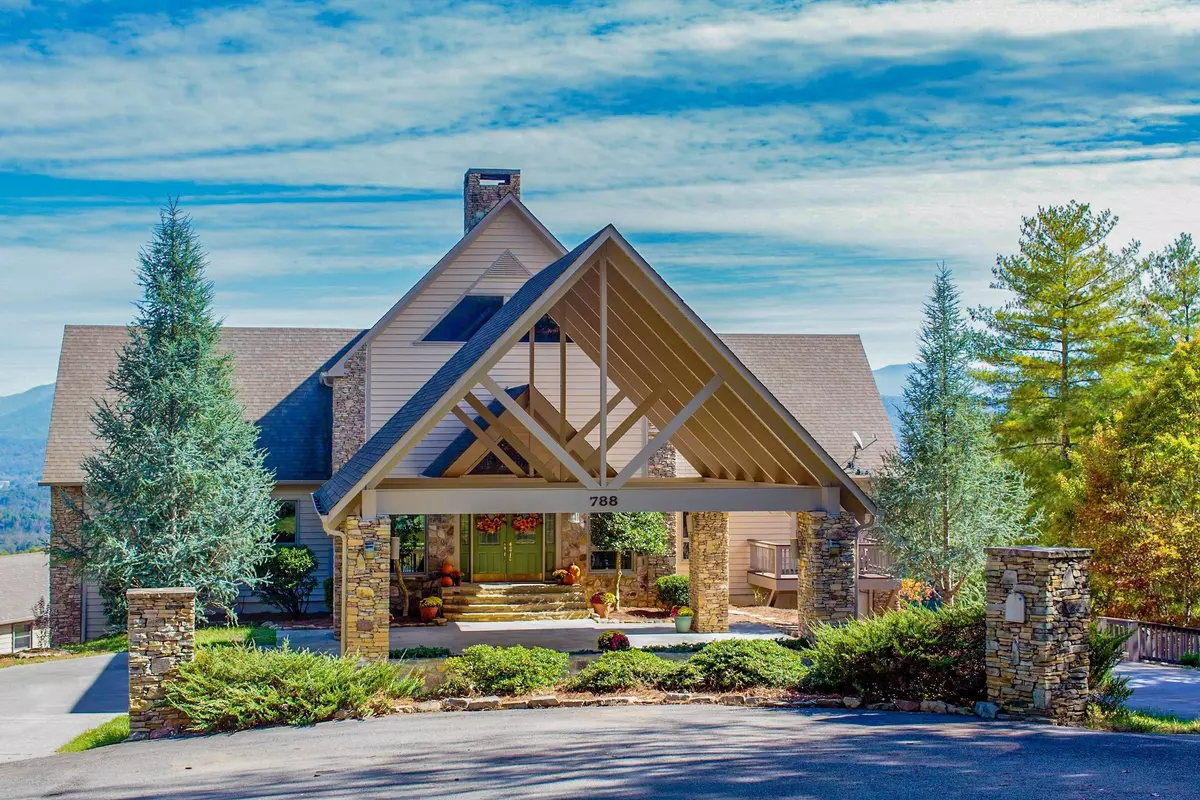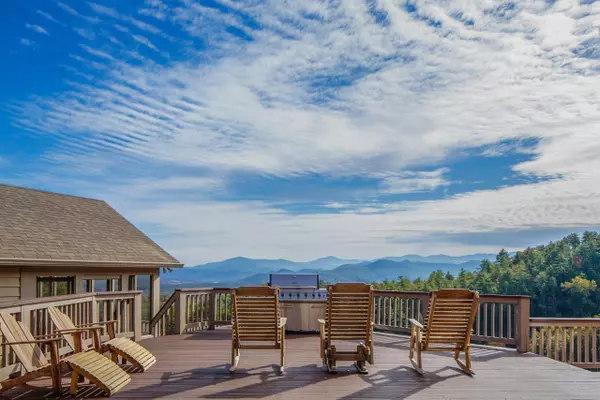$1,300,000
$1,395,000
6.8%For more information regarding the value of a property, please contact us for a free consultation.
3 Beds
6 Baths
5,949 SqFt
SOLD DATE : 01/06/2021
Key Details
Sold Price $1,300,000
Property Type Single Family Home
Sub Type Residential
Listing Status Sold
Purchase Type For Sale
Square Footage 5,949 sqft
Price per Sqft $218
Subdivision Bear Den Subdivision Https://Www.Laurelvalley.Org/P/Restrictions
MLS Listing ID 1127850
Sold Date 01/06/21
Style Craftsman,Cabin,Log
Bedrooms 3
Full Baths 4
Half Baths 2
HOA Fees $62/ann
Originating Board East Tennessee REALTORS® MLS
Year Built 1997
Lot Size 9.860 Acres
Acres 9.86
Property Description
The mountains are calling & this is where you answer it's call! This executive cabin offers 8 sleeping spaces, w/ 25+ over night occupancy, on your own private 9.8 acre peninsula setting where you are bombarded by majestic mtn. scenery everywhere you look. Photos don't do it justice! Being in the coveted laurel valley community you get direct access to 18 holes of world class golf play laden in the midst of the Mountains. Pool, workout facility, Full bar, restaurant at your finger tips to name a few. 40ft stone fireplace, hickory plank flooring, custom iron balconies, copper & stained glass accents, granite counter, en-suite travertine baths, luxury appliances, detached sleeping cabin & did we mention the views! The rarity of such a property is only matched by pure epic of its setting!
Location
State TN
County Blount County - 28
Area 9.86
Rooms
Other Rooms LaundryUtility, Bedroom Main Level, Great Room, Mstr Bedroom Main Level
Basement Crawl Space
Dining Room Breakfast Bar, Formal Dining Area
Interior
Interior Features Island in Kitchen, Breakfast Bar
Heating Central, Ceiling, Electric
Cooling Central Cooling, Ceiling Fan(s)
Flooring Carpet, Hardwood, Tile
Fireplaces Number 1
Fireplaces Type Stone, Wood Burning
Fireplace Yes
Appliance Dishwasher, Dryer, Refrigerator, Washer
Heat Source Central, Ceiling, Electric
Laundry true
Exterior
Exterior Feature Patio, Porch - Covered, Deck
Parking Features Carport, Main Level
Garage Description Carport, Main Level
Pool true
Amenities Available Golf Course, Pool
View Mountain View, Wooded, Other
Porch true
Garage No
Building
Lot Description Rolling Slope
Faces Take Laurel Valley Rd, Country Club Dr and Laurel Rd to Bear Den Rd
Sewer Septic Tank
Water Public
Architectural Style Craftsman, Cabin, Log
Structure Type Stone,Wood Siding,Frame
Others
Restrictions Yes
Tax ID 106AIA 018.00
Security Features Gated Community
Energy Description Electric
Read Less Info
Want to know what your home might be worth? Contact us for a FREE valuation!

Our team is ready to help you sell your home for the highest possible price ASAP

"My job is to find and attract mastery-based agents to the office, protect the culture, and make sure everyone is happy! "






