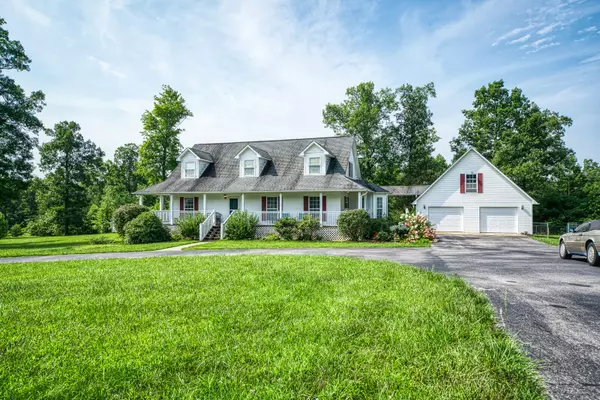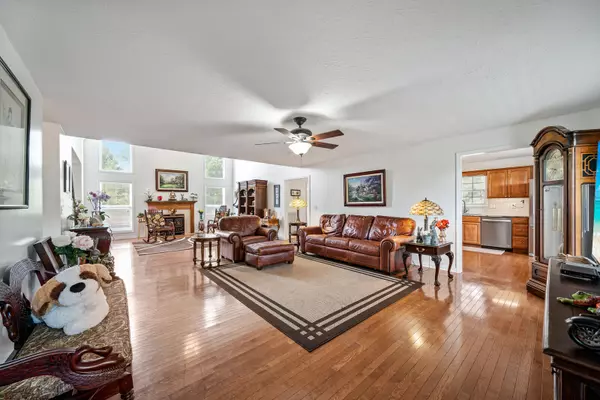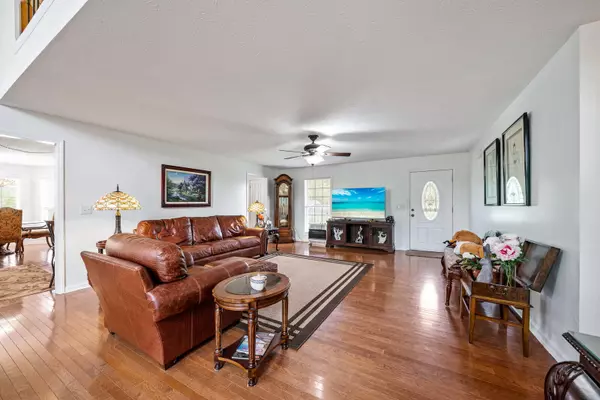$425,000
$449,500
5.5%For more information regarding the value of a property, please contact us for a free consultation.
3 Beds
3 Baths
3,276 SqFt
SOLD DATE : 10/12/2021
Key Details
Sold Price $425,000
Property Type Single Family Home
Sub Type Residential
Listing Status Sold
Purchase Type For Sale
Square Footage 3,276 sqft
Price per Sqft $129
MLS Listing ID 1162623
Sold Date 10/12/21
Style Cape Cod
Bedrooms 3
Full Baths 2
Half Baths 1
Originating Board East Tennessee REALTORS® MLS
Year Built 2005
Lot Size 3.490 Acres
Acres 3.49
Lot Dimensions 251X695X275X616 IRR
Property Description
From the moment you enter the circular driveway of this home, you feel your body becoming calm. Imagine yourself enjoying that first cup of coffee on the wrap-around porch, enjoying the sounds of nature. Upon entering the home, you continue to relax as you take in the large living room leading into the dining room with fireplace, cathedral ceiling and hardwood floors. Large functional kitchen with newer stainless appliances, granite counters and pantry, which leads into a spacious breakfast area. Master suite on main level with gorgeous glass vanity and walk-in shower. Upstairs are two roomy bedrooms, a full bath and loft area open to the downstairs which can be used as a den or office. Surrounded by mature landscaping and trees on 3.4 acres, this home is calling your name. (Cont.) Buyer to verify all information and measurements prior to making an informed offer.
Location
State TN
County Fentress County - 43
Area 3.49
Rooms
Other Rooms LaundryUtility, Extra Storage, Breakfast Room, Great Room, Mstr Bedroom Main Level, Split Bedroom
Basement Crawl Space
Dining Room Eat-in Kitchen, Formal Dining Area
Interior
Interior Features Cathedral Ceiling(s), Pantry, Walk-In Closet(s), Eat-in Kitchen
Heating Central, Electric
Cooling Central Cooling, Ceiling Fan(s)
Flooring Carpet, Hardwood, Tile
Fireplaces Number 1
Fireplaces Type Gas Log
Fireplace Yes
Window Features Drapes
Appliance Dishwasher, Smoke Detector, Self Cleaning Oven, Refrigerator, Microwave
Heat Source Central, Electric
Laundry true
Exterior
Exterior Feature Prof Landscaped, Fence - Chain
Garage Garage Door Opener, Detached
Garage Spaces 2.0
Garage Description Detached, Garage Door Opener
View Country Setting
Parking Type Garage Door Opener, Detached
Total Parking Spaces 2
Garage Yes
Building
Lot Description Level
Faces FROM EXIT 317 OF I-40, HEAD NORTH ON HWY. 127 FOR 15 MILES TO THE FOUR WAY IN CLARKRANGE (HWY. 62). TURN LEFT ONTO HWY. 62 AND CONTINUE FOR 1.2 MILES THEN LEFT ONTO CLEARK CREEK PARKWAY. CONTINUE FOR 0.7 MILES AND HOUSE IS ON THE RIGHT.
Sewer Septic Tank
Water Public
Architectural Style Cape Cod
Structure Type Vinyl Siding,Frame
Schools
High Schools Clarkrange
Others
Restrictions Yes
Tax ID 149 047.15 000
Energy Description Electric
Read Less Info
Want to know what your home might be worth? Contact us for a FREE valuation!

Our team is ready to help you sell your home for the highest possible price ASAP

"My job is to find and attract mastery-based agents to the office, protect the culture, and make sure everyone is happy! "






