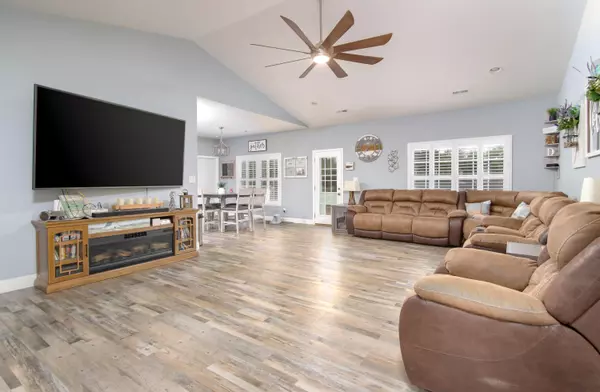$519,900
$519,900
For more information regarding the value of a property, please contact us for a free consultation.
4 Beds
3 Baths
2,220 SqFt
SOLD DATE : 12/03/2021
Key Details
Sold Price $519,900
Property Type Single Family Home
Sub Type Residential
Listing Status Sold
Purchase Type For Sale
Square Footage 2,220 sqft
Price per Sqft $234
Subdivision Valley View
MLS Listing ID 1160665
Sold Date 12/03/21
Style Traditional
Bedrooms 4
Full Baths 3
Originating Board East Tennessee REALTORS® MLS
Year Built 2020
Lot Size 1.130 Acres
Acres 1.13
Lot Dimensions 417 x 130 x IRR
Property Description
Warm and inviting, skillfully upgraded! This GORGEOUS, modern all-brick, 4 bedroom/3 bath, 2220 square feet, one-level home on 1.13 acres boasts TWO master suites! The sellers are unexpectedly needing relocate. You will see the incredible details they have expertly added to this new construction home. Inside the highlights include - plantation shutters, upgraded cabinets in the kitchen, master bath and laundry room, granite countertops, custom kitchen backsplash and upgraded stove; closet organizer in master bedroom; new security front door and all-weather rear door. Home is wired for a generator!
Outside, you'll be WOWED by a custom designed walkway, deck with outdoor kitchen & electricity wired to the island – (granite countertop to be installed within the next two weeks) and a custom paver patio and firepit. Fenced backyard w/new sod and irrigation in the front and back. Poured extra-wide driveway and wired for RV hook-up. This one of a kind home is better than new!!!
Location
State TN
County Blount County - 28
Area 1.13
Rooms
Other Rooms LaundryUtility, Great Room, Mstr Bedroom Main Level, Split Bedroom
Basement Crawl Space
Interior
Interior Features Cathedral Ceiling(s), Pantry, Walk-In Closet(s), Eat-in Kitchen
Heating Central, Electric
Cooling Central Cooling, Ceiling Fan(s)
Flooring Carpet, Tile
Fireplaces Type Other, None
Fireplace No
Appliance Dishwasher, Smoke Detector, Self Cleaning Oven, Refrigerator, Microwave
Heat Source Central, Electric
Laundry true
Exterior
Exterior Feature Windows - Vinyl, Fence - Wood, Porch - Covered, Deck
Parking Features Garage Door Opener, Attached, Side/Rear Entry, Main Level
Garage Spaces 2.0
Garage Description Attached, SideRear Entry, Garage Door Opener, Main Level, Attached
View Mountain View
Total Parking Spaces 2
Garage Yes
Building
Lot Description Wooded, Level, Rolling Slope
Faces 411 South - Left on Sandy Springs Road - Right onto Old Niles Ferry - Left onto Mint Road (at 3-way stop) - Left onto McGhee Road - 1st Right onto Angus Blvd - 1st Right to stay on Angus - Home on Left - SOP
Sewer Septic Tank
Water Public
Architectural Style Traditional
Structure Type Brick,Frame
Others
Restrictions Yes
Tax ID 102I A 038.00 000
Energy Description Electric
Read Less Info
Want to know what your home might be worth? Contact us for a FREE valuation!

Our team is ready to help you sell your home for the highest possible price ASAP
"My job is to find and attract mastery-based agents to the office, protect the culture, and make sure everyone is happy! "






