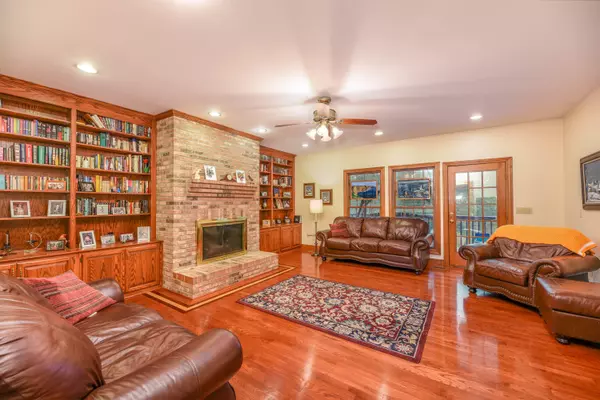$510,000
$530,000
3.8%For more information regarding the value of a property, please contact us for a free consultation.
6 Beds
5 Baths
5,304 SqFt
SOLD DATE : 03/10/2021
Key Details
Sold Price $510,000
Property Type Single Family Home
Sub Type Residential
Listing Status Sold
Purchase Type For Sale
Square Footage 5,304 sqft
Price per Sqft $96
Subdivision Park Meade
MLS Listing ID 1125842
Sold Date 03/10/21
Style Colonial,Traditional
Bedrooms 6
Full Baths 4
Half Baths 1
Originating Board East Tennessee REALTORS® MLS
Year Built 1997
Lot Size 1.270 Acres
Acres 1.27
Property Description
Located close to Knoxville and Melton Hill Lake, 140 Center Park Lane is a meticulously maintained 6 bedroom, 4.5 bathroom home with grand 2-story foyer, hardwood floors, recessed lighting and unique wood accents. The property's 1.27 acres boast a landscaped curb appeal with majestic mature trees and columned porch, plus a lush backyard and wooded views. This stunning residence furthermore details a 2-car garage on main level PLUS a garage on lower level suitable for golf carts and lawn equipment. This traditional brick conveys relaxed grandeur at every turn. The impressive foyer is flanked by a beautiful living room and a spacious formal dining room. Ahead, the family room boasts a charming brick fireplace with custom built-in cabinets and a wall of windows and door that frame the home's outdoor oasis set high above Centennial Golf Course, featuring a marvelous covered deck with overhead lighting and fans that aid in gracious entertaining. The classic dine-in kitchen offers tons of cabinet and counter space, stainless steel appliances, a large breakfast bar and separate butler's pantry with sink that flows into the dedicated laundry room. The sophisticated main floor master suite is a vision with tray ceilings and a luxurious ensuite bath that provides a relaxing soaker tub, walk-in shower, separate vanities and his/her walk-in closets. Four bedrooms and two full baths upstairs offer enhanced privacy and quiet. The walk-out daylight basement is vast and boasts several living areas, a brick fireplace, full kitchen with dining area, as well as a bedroom and bath that are PERFECT for elderly parents or kiddos home from college. This level walks right out to the lower patio and yard. Close to walking and bike trails, this maestro is just waiting for YOU to call it home - call today to schedule your private tour!
Location
State TN
County Anderson County - 30
Area 1.27
Rooms
Family Room Yes
Other Rooms Basement Rec Room, LaundryUtility, Addl Living Quarter, Breakfast Room, Family Room, Mstr Bedroom Main Level
Basement Finished
Dining Room Formal Dining Area, Breakfast Room
Interior
Interior Features Pantry, Walk-In Closet(s)
Heating Central, Natural Gas, Electric
Cooling Central Cooling, Ceiling Fan(s)
Flooring Laminate, Carpet, Hardwood, Tile
Fireplaces Number 2
Fireplaces Type Masonry, Wood Burning
Fireplace Yes
Appliance Dishwasher, Disposal, Humidifier, Smoke Detector, Security Alarm, Microwave, Intercom
Heat Source Central, Natural Gas, Electric
Laundry true
Exterior
Exterior Feature Windows - Insulated, Patio, Porch - Covered, Prof Landscaped, Deck, Cable Available (TV Only)
Garage Main Level
Garage Spaces 2.0
Garage Description Main Level
Community Features Sidewalks
Amenities Available Golf Course
View Golf Course, Wooded
Porch true
Parking Type Main Level
Total Parking Spaces 2
Garage Yes
Building
Lot Description Cul-De-Sac, Wooded, Golf Course Front, Irregular Lot
Faces Pellissippi Parkway North toward Oak Ridge. Exit right onto Edgemore Rd. Turn Left onto Park Meade Dr. Home will be on your right.
Sewer Public Sewer
Water Public
Architectural Style Colonial, Traditional
Structure Type Vinyl Siding,Brick
Schools
Middle Schools Jefferson
High Schools Oak Ridge
Others
Restrictions Yes
Tax ID 101k A 028.00
Energy Description Electric, Gas(Natural)
Read Less Info
Want to know what your home might be worth? Contact us for a FREE valuation!

Our team is ready to help you sell your home for the highest possible price ASAP

"My job is to find and attract mastery-based agents to the office, protect the culture, and make sure everyone is happy! "






