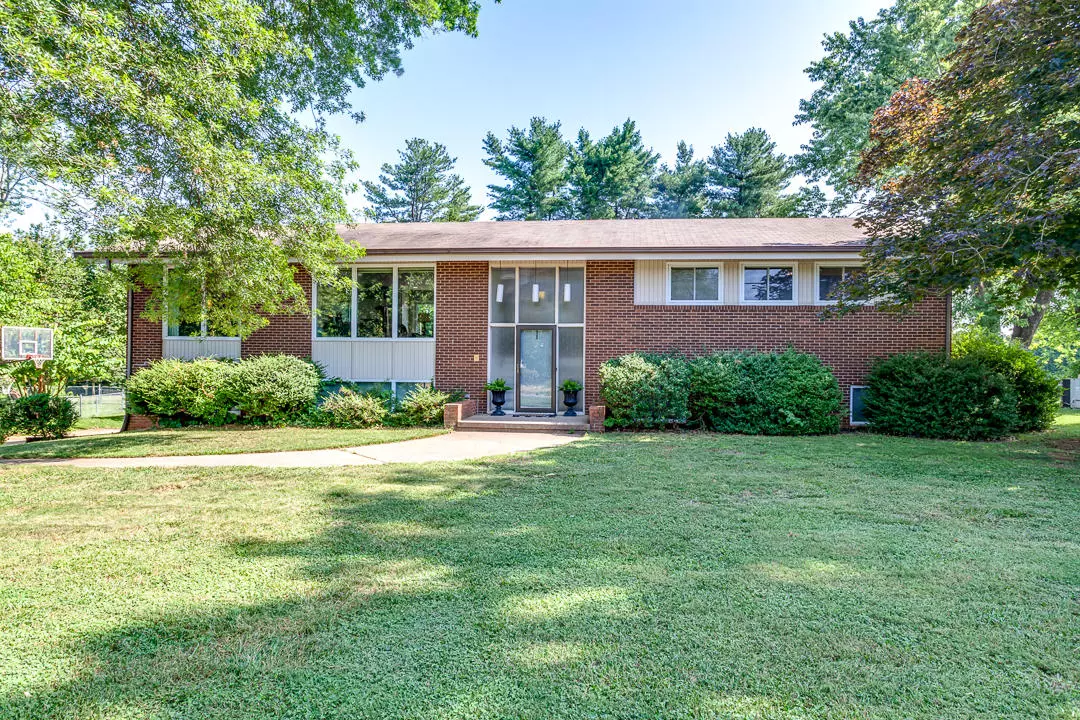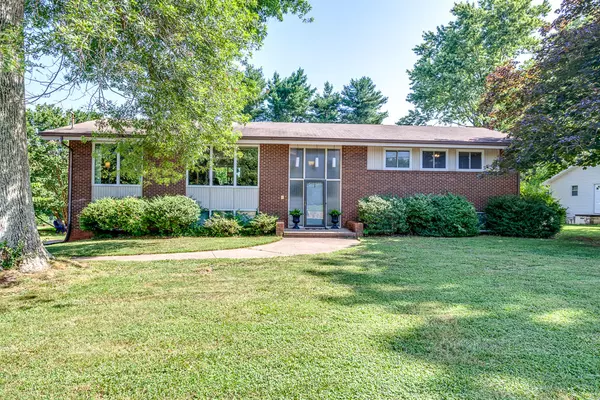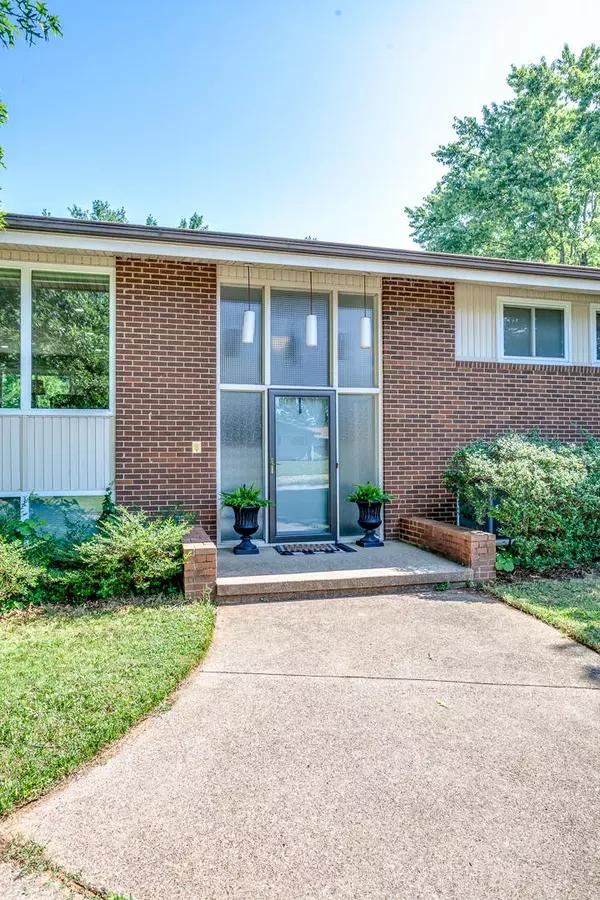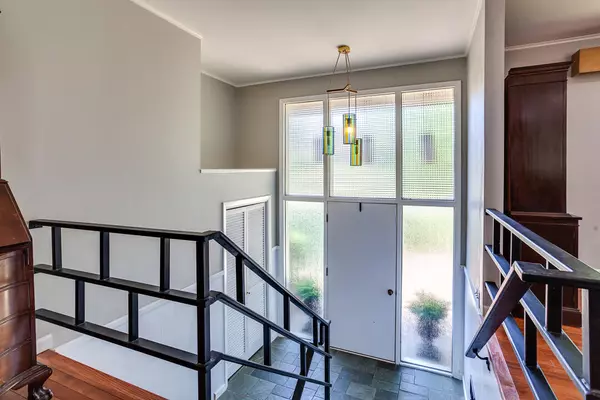$435,000
$400,000
8.8%For more information regarding the value of a property, please contact us for a free consultation.
5 Beds
3 Baths
3,320 SqFt
SOLD DATE : 08/27/2021
Key Details
Sold Price $435,000
Property Type Single Family Home
Sub Type Residential
Listing Status Sold
Purchase Type For Sale
Square Footage 3,320 sqft
Price per Sqft $131
Subdivision Belmont West
MLS Listing ID 1160667
Sold Date 08/27/21
Style Traditional
Bedrooms 5
Full Baths 3
HOA Fees $6/ann
Originating Board East Tennessee REALTORS® MLS
Year Built 1965
Lot Size 0.670 Acres
Acres 0.67
Lot Dimensions 108 X 183.54 X IRR
Property Description
Sharp and spacious split foyer! Upstairs wall removed between the living room and den to create an open entertaining space; embellish stories about the past in the sitting area while new memories are being created in the living room. New cabinet doors, counters and backsplash in the kitchen (all appliances convey). Adjacent formal dining room for the fancy company. Thoughtful design and new windows let just the right amount of natural light into the living spaces with a sliding glass door leading to an expanded deck that overlooks the deep ⅔ acre level lot. 3 bedrooms (new carpet) and 2 full baths complete the upper level. Downstairs can easily become additional living quarters! Or keep it for yourself and enjoy the basement rec room with luxury vinyl plank flooring, kitchenette area 2 additional bedrooms/flex spaces and a full bath. Walkout basement leads to custom stone patio and fenced yard to corral your two legged and four legged loved ones. Cool off in the neighborhood pool after a walk, jog or a bike ride along the famous Belmont West Briarwood Blvd. County only taxes. Make home a place you want to be - Schedule your showing today!
Location
State TN
County Knox County - 1
Area 0.67
Rooms
Other Rooms Basement Rec Room, LaundryUtility, Addl Living Quarter
Basement Finished, Plumbed, Walkout
Dining Room Formal Dining Area
Interior
Interior Features Pantry
Heating Central, Natural Gas
Cooling Central Cooling, Ceiling Fan(s)
Flooring Carpet, Hardwood, Vinyl, Tile
Fireplaces Number 2
Fireplaces Type Brick, Wood Burning, Gas Log
Fireplace Yes
Appliance Dishwasher, Refrigerator, Microwave
Heat Source Central, Natural Gas
Laundry true
Exterior
Exterior Feature Windows - Vinyl, Fenced - Yard, Patio, Deck, Doors - Storm
Garage Garage Door Opener, Attached, Basement, Side/Rear Entry, Off-Street Parking
Garage Spaces 2.0
Garage Description Attached, SideRear Entry, Basement, Garage Door Opener, Off-Street Parking, Attached
Pool true
Amenities Available Pool
Porch true
Parking Type Garage Door Opener, Attached, Basement, Side/Rear Entry, Off-Street Parking
Total Parking Spaces 2
Garage Yes
Building
Lot Description Level
Faces From Cedar Bluff, Turn onto Briarwood Blvd. Right onto Whirlaway, house on right.
Sewer Public Sewer
Water Public
Architectural Style Traditional
Structure Type Brick,Frame
Schools
Middle Schools Cedar Bluff
High Schools Hardin Valley Academy
Others
Restrictions Yes
Tax ID 105PC036
Energy Description Gas(Natural)
Read Less Info
Want to know what your home might be worth? Contact us for a FREE valuation!

Our team is ready to help you sell your home for the highest possible price ASAP

"My job is to find and attract mastery-based agents to the office, protect the culture, and make sure everyone is happy! "






