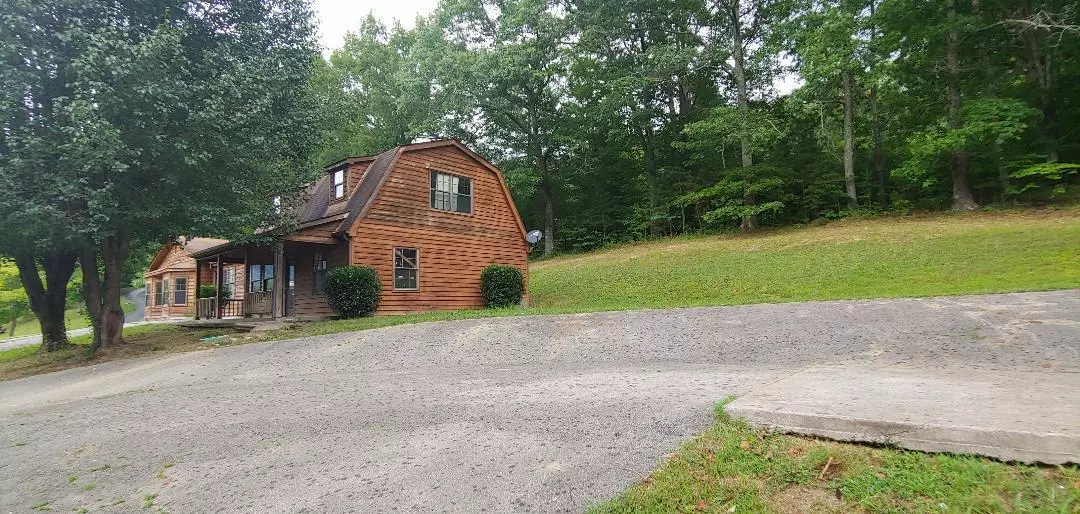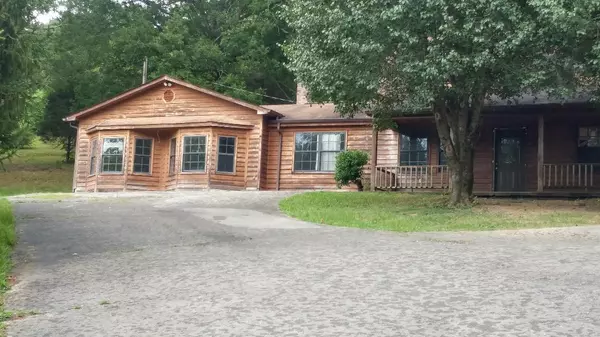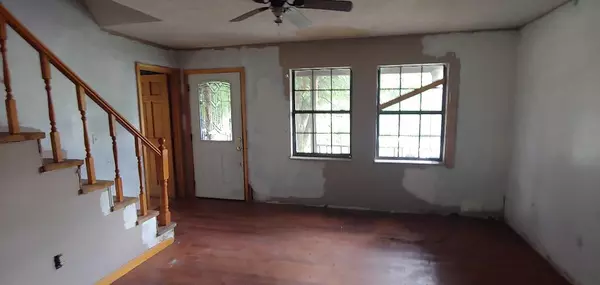$146,700
$160,000
8.3%For more information regarding the value of a property, please contact us for a free consultation.
5 Beds
4 Baths
3,739 SqFt
SOLD DATE : 10/23/2020
Key Details
Sold Price $146,700
Property Type Single Family Home
Sub Type Residential
Listing Status Sold
Purchase Type For Sale
Square Footage 3,739 sqft
Price per Sqft $39
MLS Listing ID 1124851
Sold Date 10/23/20
Style Traditional
Bedrooms 5
Full Baths 4
Originating Board East Tennessee REALTORS® MLS
Year Built 1994
Lot Size 1.600 Acres
Acres 1.6
Property Description
Two separate homes are located on the property. One home is 1 1/2 story cedar built 3 bedroom 2 bath built 1994 and it's 2208 sq ft w/ owners suite on main level and 2 bedrooms and hall bath upstairs. Main level has LR,kitchen,2 family rooms laundry room and storage rm. Second home is a one level rancher 1531 ft w/3 bedrooms 2 baths,living rm, huge family rm eat in kitchen and large owners suite with cathedral ceiling walk in closet and full bath. 2 car detached garage 28x24. Single detached garage 21.8x26.6 with a lean too and a separate storage shed 20x12. Property has additional septic and water to the right of the rancher. Each house on their own septic. You can see pictures of Windrock Mtn from the house as it's minutes right down the rd. Work needed! Would make great rentals too. homes for someone or great investment opportunity.
Location
State TN
County Anderson County - 30
Area 1.6
Rooms
Family Room Yes
Other Rooms LaundryUtility, Extra Storage, Family Room, Mstr Bedroom Main Level, Split Bedroom
Basement Crawl Space, Slab
Dining Room Eat-in Kitchen
Interior
Interior Features Cathedral Ceiling(s), Dry Bar, Island in Kitchen, Pantry, Walk-In Closet(s), Eat-in Kitchen
Heating Central, Electric
Cooling Central Cooling, Ceiling Fan(s)
Flooring Laminate, Carpet, Vinyl
Fireplaces Type None
Fireplace No
Appliance None
Heat Source Central, Electric
Laundry true
Exterior
Exterior Feature Windows - Aluminum, Windows - Insulated, Porch - Covered, Cable Available (TV Only)
Garage Detached, Side/Rear Entry, Main Level
Garage Spaces 2.0
Garage Description Detached, SideRear Entry, Main Level
View Mountain View, Country Setting
Parking Type Detached, Side/Rear Entry, Main Level
Total Parking Spaces 2
Garage Yes
Building
Lot Description Private
Faces Pellissippi Pky to Illinois Ave Hwy 62 towards Oliver Springs (R) Hwy 62 (R) Outlook Ave (L) Greene - that turns into Cove lane to property on (R)
Sewer Septic Tank
Water Public
Architectural Style Traditional
Additional Building Storage
Structure Type Brick,Cedar
Others
Restrictions No
Tax ID 084 027.00
Energy Description Electric
Acceptable Financing Cash
Listing Terms Cash
Read Less Info
Want to know what your home might be worth? Contact us for a FREE valuation!

Our team is ready to help you sell your home for the highest possible price ASAP

"My job is to find and attract mastery-based agents to the office, protect the culture, and make sure everyone is happy! "






