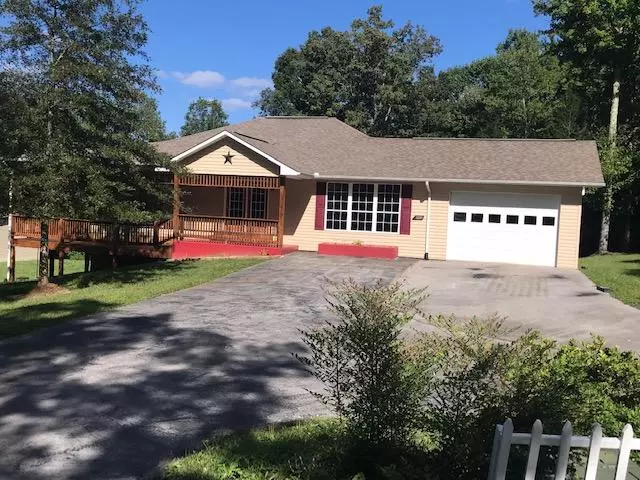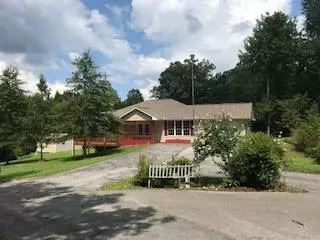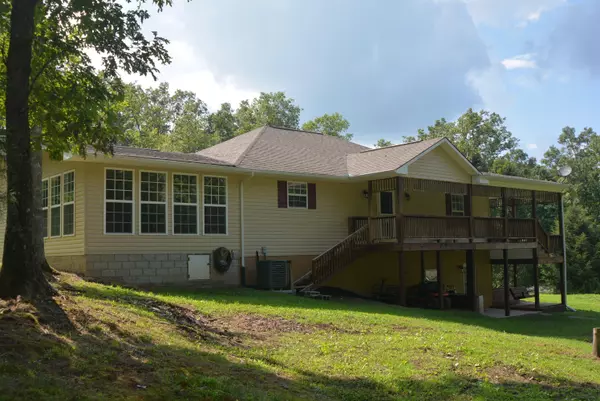$290,000
$299,900
3.3%For more information regarding the value of a property, please contact us for a free consultation.
2 Beds
2 Baths
3,336 SqFt
SOLD DATE : 02/23/2021
Key Details
Sold Price $290,000
Property Type Single Family Home
Sub Type Residential
Listing Status Sold
Purchase Type For Sale
Square Footage 3,336 sqft
Price per Sqft $86
MLS Listing ID 1124354
Sold Date 02/23/21
Style Traditional
Bedrooms 2
Full Baths 2
Originating Board East Tennessee REALTORS® MLS
Year Built 2007
Lot Size 6.020 Acres
Acres 6.02
Property Description
Great property for those that enjoy being outdoors! Enjoy the birds and wildlife while relaxing on the newly stained 3/4 wrap around covered porch, or while grilling in the screened in Gazeebo with picnic table. Beautiful spacious basement home located in a private setting on 6 +/- acres , lots of woods in backside with seasonal creek. Home with new paint thru out, 2 bonus rooms , new flooring, ceiling fans and LED lights. Kitchen with plentiful cabinets, buffet cabinets with pull out shelving. Beautiful sunroom with surround windows to enjoy more views of the outdoors. Central HVAC, back up heat with wood stove in basement , new ceiling, bathroom with jetted tub,, shelter room, large family room. Detached storage/workshop , covered storage for storing wood. Outside boiler stove does not work. Seller will provide a one year Home Warranty with American Home Shield to buyer at closing. Buyer to have any/all inspections done in order to make an informed offer.
Location
State TN
County Fentress County - 43
Area 6.02
Rooms
Other Rooms Basement Rec Room, LaundryUtility, Sunroom, Bedroom Main Level, Extra Storage, Mstr Bedroom Main Level
Basement Finished, Plumbed, Slab
Dining Room Other
Interior
Interior Features Eat-in Kitchen
Heating Central, Electric
Cooling Central Cooling, Ceiling Fan(s)
Flooring Vinyl
Fireplaces Type Other, Wood Burning, Wood Burning Stove
Fireplace No
Appliance Other, Dishwasher, Smoke Detector, Refrigerator
Heat Source Central, Electric
Laundry true
Exterior
Exterior Feature Windows - Vinyl, Porch - Covered
Parking Features Attached
Garage Spaces 1.0
Garage Description Attached, Attached
Total Parking Spaces 1
Garage Yes
Building
Lot Description Creek, Wooded, Level, Rolling Slope
Faces From Jamestown Courthouse travel Hwy 52 east to left onto Memory Garden Rd., at end of road turn left onto Stockton Rd., turn left onto Winningham Cemetery Rd., turn right onto private drive at sign., continue to house with sign.
Sewer Septic Tank
Water Public
Architectural Style Traditional
Additional Building Gazebo, Workshop
Structure Type Vinyl Siding,Frame
Others
Restrictions No
Tax ID 064 075.01
Energy Description Electric
Read Less Info
Want to know what your home might be worth? Contact us for a FREE valuation!

Our team is ready to help you sell your home for the highest possible price ASAP
"My job is to find and attract mastery-based agents to the office, protect the culture, and make sure everyone is happy! "






