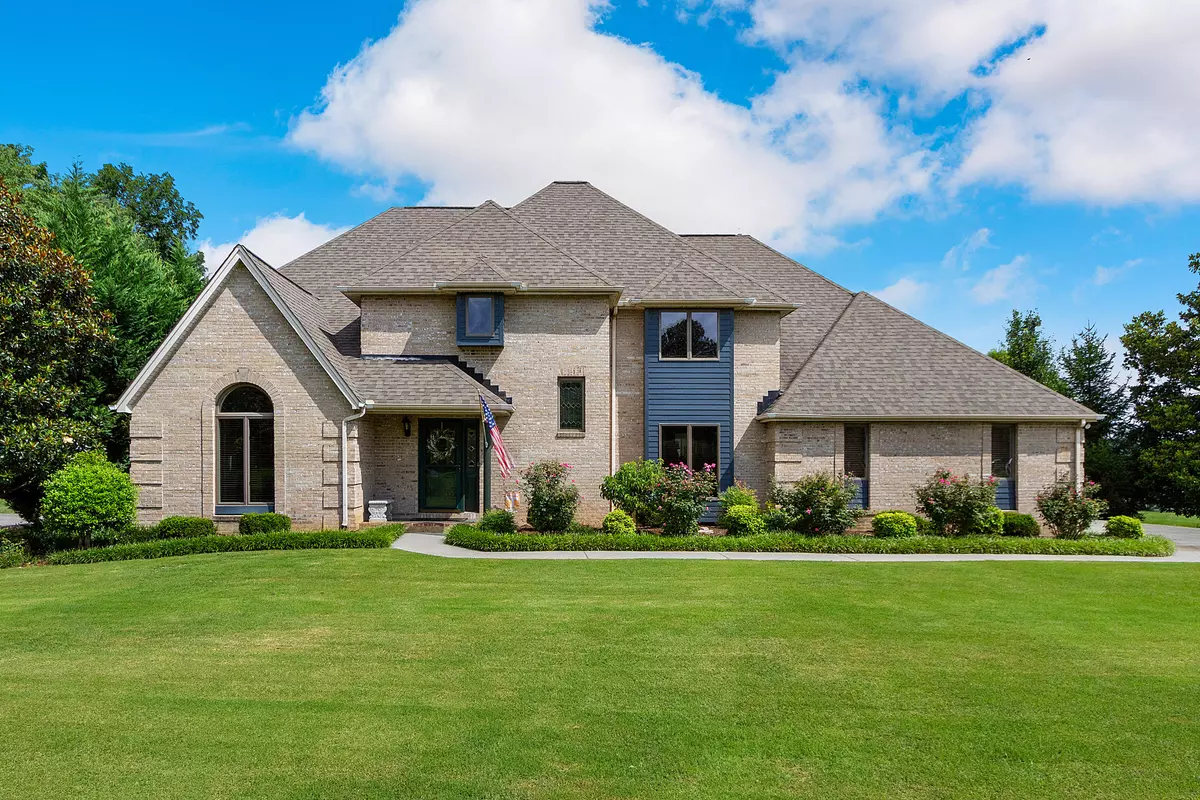$825,000
$625,000
32.0%For more information regarding the value of a property, please contact us for a free consultation.
4 Beds
5 Baths
4,362 SqFt
SOLD DATE : 08/13/2021
Key Details
Sold Price $825,000
Property Type Single Family Home
Sub Type Residential
Listing Status Sold
Purchase Type For Sale
Square Footage 4,362 sqft
Price per Sqft $189
Subdivision Rivers Run
MLS Listing ID 1159255
Sold Date 08/13/21
Style Traditional
Bedrooms 4
Full Baths 3
Half Baths 2
HOA Fees $5/ann
Originating Board East Tennessee REALTORS® MLS
Year Built 1991
Lot Size 0.680 Acres
Acres 0.68
Lot Dimensions 105.96x240.87xirr
Property Description
Beautiful Brick 2 Story w/Basement home. Gorgeous mountain views on .68 acres with an ADDITIONAL 1470 SF in the lower 1 car garage opening. You could easily fit all types of outdoor toys- a boat, four wheelers, cars, or use it as a large workshop for carpentry. Large entertaining kitchen featuring a chefs dynasty gas top/ oven, breakfast bar & wine fridge . Master suite on the main w/ bay window & luxury master bath. 3 car garage; Oversized 2 car garage on the main level & Bottom garage has huge workshop ( a total of 1470 unfinished SF) . Large basement rec room.
Upstairs you will find 3 bedrooms w/an abundance of space and a large walk-in attic storage. Backyard yard features; Screened porch overlooking a salt water gunite pool w/ aluminum fencing. Seller also owns lots behind this property which would be 32 (.61 acre) & 34 (.60 acre) Riverside and would consider selling to buyer separately. This home has something for everyone!
Location
State TN
County Anderson County - 30
Area 0.68
Rooms
Other Rooms Basement Rec Room, LaundryUtility, Workshop, Breakfast Room, Great Room, Mstr Bedroom Main Level
Basement Finished, Unfinished, Walkout
Dining Room Breakfast Bar, Eat-in Kitchen, Formal Dining Area
Interior
Interior Features Cathedral Ceiling(s), Pantry, Walk-In Closet(s), Breakfast Bar, Eat-in Kitchen
Heating Central, Ceiling, Natural Gas, Electric
Cooling Wall Cooling, Ceiling Fan(s)
Flooring Carpet, Hardwood, Vinyl, Tile
Fireplaces Number 1
Fireplaces Type Brick, Gas Log
Fireplace Yes
Appliance Central Vacuum, Dishwasher, Gas Grill, Gas Stove, Handicapped Equipped, Smoke Detector, Security Alarm, Refrigerator, Microwave
Heat Source Central, Ceiling, Natural Gas, Electric
Laundry true
Exterior
Exterior Feature Windows - Insulated, Pool - Swim (Ingrnd), Porch - Covered, Porch - Screened, Deck
Garage Garage Door Opener, Attached, Basement, Side/Rear Entry, Main Level
Garage Spaces 3.0
Garage Description Attached, SideRear Entry, Basement, Garage Door Opener, Main Level, Attached
View Mountain View
Parking Type Garage Door Opener, Attached, Basement, Side/Rear Entry, Main Level
Total Parking Spaces 3
Garage Yes
Building
Lot Description Level
Faces Emory Valley Road to R on Melton Lake Dr. to right on Rivers Run Blvd to L Riverside R Ravenwood L Raintree Place.
Sewer Public Sewer
Water Public
Architectural Style Traditional
Structure Type Brick,Block
Schools
Middle Schools Jefferson
High Schools Oak Ridge
Others
Restrictions Yes
Tax ID 101c b 022.00
Energy Description Electric, Gas(Natural)
Read Less Info
Want to know what your home might be worth? Contact us for a FREE valuation!

Our team is ready to help you sell your home for the highest possible price ASAP

"My job is to find and attract mastery-based agents to the office, protect the culture, and make sure everyone is happy! "






