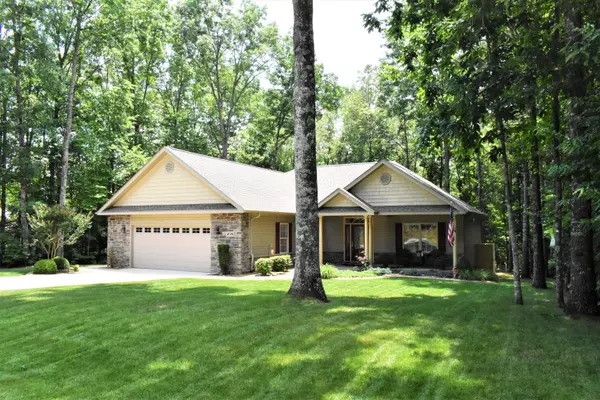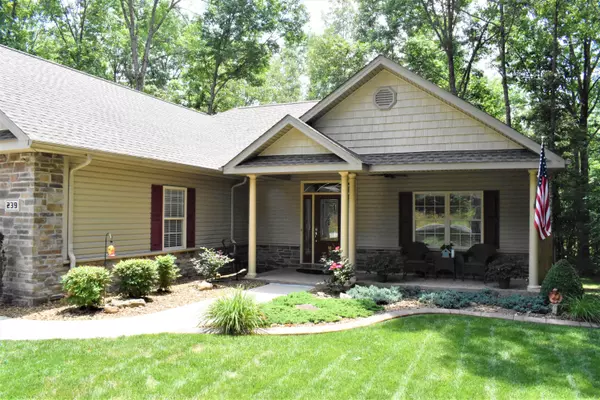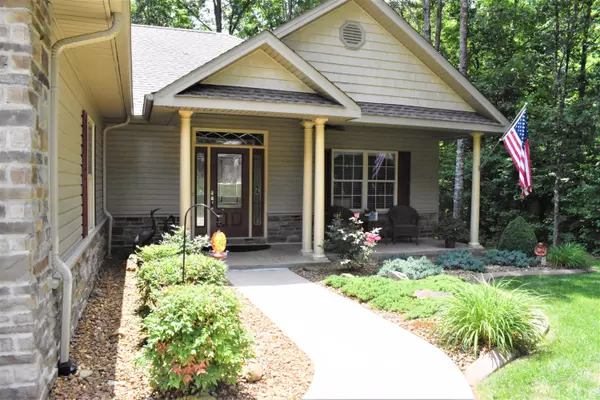$350,000
$339,900
3.0%For more information regarding the value of a property, please contact us for a free consultation.
3 Beds
2 Baths
1,674 SqFt
SOLD DATE : 08/25/2021
Key Details
Sold Price $350,000
Property Type Single Family Home
Sub Type Residential
Listing Status Sold
Purchase Type For Sale
Square Footage 1,674 sqft
Price per Sqft $209
Subdivision Dorchester
MLS Listing ID 1159172
Sold Date 08/25/21
Style Traditional
Bedrooms 3
Full Baths 2
HOA Fees $108/mo
Originating Board East Tennessee REALTORS® MLS
Year Built 2013
Lot Size 9,583 Sqft
Acres 0.22
Lot Dimensions 83 x114.4
Property Description
GREAT CURB APPEAL & LIKE NEW MOVE-IN CONDITION TOO!!! The home is located a short distance from Dorchester Golf Course. Some of the many features of the home are: Kitchen with solid cherry cabinets, granite countertops & large pantry, good size dining area that is open to the great room with a lovely fireplace, a large foyer, maple engineered hardwood flooring that flows into the dining area. Split bedroom plan with a truly ensuite bedroom with trey ceiling, large bath that leads you into a huge walk-in closet with extra storage. One of the 3 bedrooms off the foyer area has French doors so it becomes a versatile room for your special needs. Other great features are: extra large garage 24x26 with storage cabinets, care free deck with new ARMADILLO floor decking, large utility room, solo sky skylights. LARGE, LARGE covered front porch, encapsulated crawl space with a commercial grade dehumidifier, wired for a generator and natural gas across the street. COME AND SEE FOR YOURSELF!!! Lot 49 33 King John Lane available withthe sale at an extra charge to buyer PIN# 090M D 054.00
Location
State TN
County Cumberland County - 34
Area 0.22
Rooms
Other Rooms LaundryUtility, Bedroom Main Level, Extra Storage, Mstr Bedroom Main Level, Split Bedroom
Basement Crawl Space Sealed
Interior
Interior Features Cathedral Ceiling(s), Pantry, Walk-In Closet(s)
Heating Heat Pump, Propane, Electric
Cooling Central Cooling, Ceiling Fan(s)
Flooring Carpet, Hardwood, Tile
Fireplaces Number 1
Fireplaces Type Gas Log, Other
Fireplace Yes
Appliance Dishwasher, Disposal, Dryer, Smoke Detector, Self Cleaning Oven, Refrigerator, Microwave, Washer
Heat Source Heat Pump, Propane, Electric
Laundry true
Exterior
Exterior Feature Windows - Vinyl, Windows - Insulated, Porch - Covered, Deck
Garage Attached, Main Level
Garage Spaces 2.0
Garage Description Attached, Main Level, Attached
Pool true
Amenities Available Golf Course, Playground, Security, Pool, Tennis Court(s), Other
View Country Setting, Wooded
Parking Type Attached, Main Level
Total Parking Spaces 2
Garage Yes
Building
Lot Description Golf Community, Level
Faces Peavine Rd, right on Westchester,right Malvern ,left on Conrad Drive, right on Thrushwood Drive. Home located on the right side of the street with sign.
Sewer Public Sewer
Water Public
Architectural Style Traditional
Structure Type Stone,Vinyl Siding,Frame
Others
HOA Fee Include Fire Protection,Trash,Sewer,Security
Restrictions Yes
Tax ID 090M D 007.00 000
Energy Description Electric, Propane
Read Less Info
Want to know what your home might be worth? Contact us for a FREE valuation!

Our team is ready to help you sell your home for the highest possible price ASAP

"My job is to find and attract mastery-based agents to the office, protect the culture, and make sure everyone is happy! "






