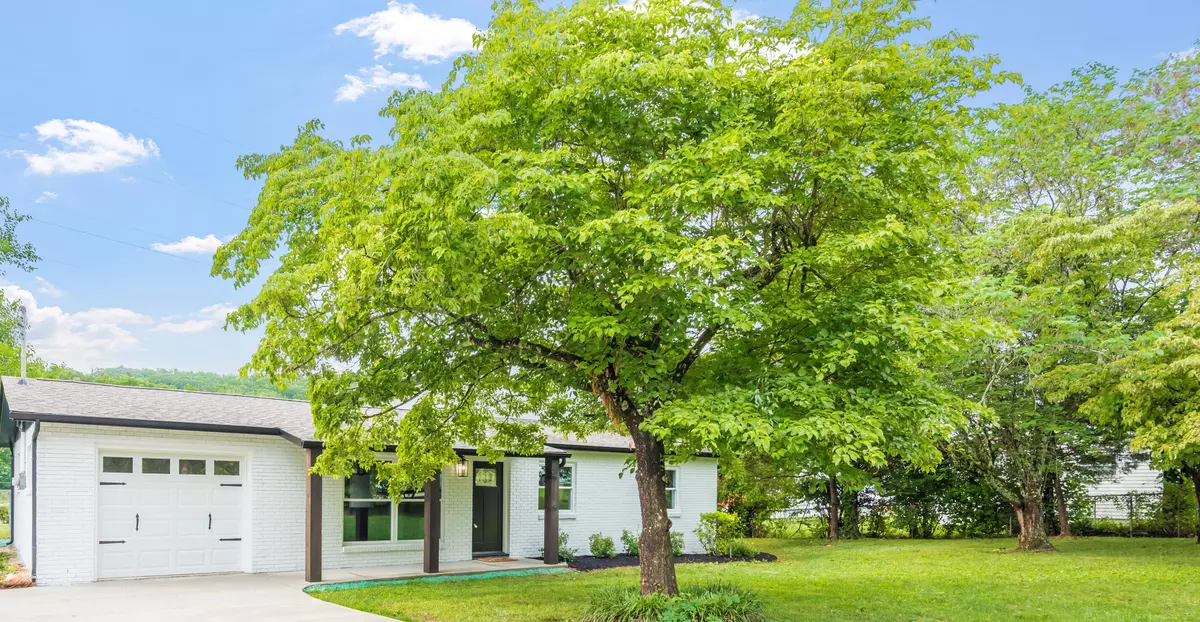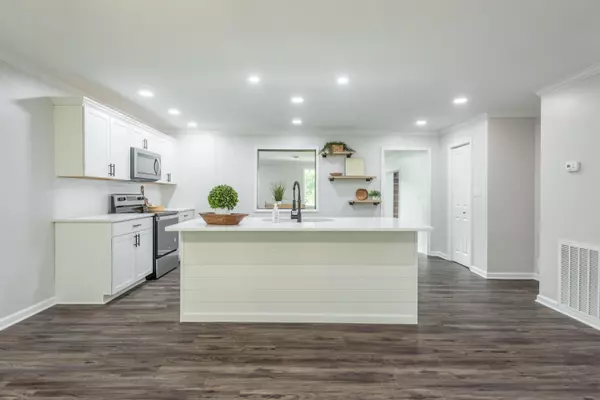$370,000
$359,900
2.8%For more information regarding the value of a property, please contact us for a free consultation.
4 Beds
2 Baths
2,970 SqFt
SOLD DATE : 08/20/2021
Key Details
Sold Price $370,000
Property Type Single Family Home
Sub Type Residential
Listing Status Sold
Purchase Type For Sale
Square Footage 2,970 sqft
Price per Sqft $124
Subdivision Murphy Hills Unit 2
MLS Listing ID 1157779
Sold Date 08/20/21
Style Traditional
Bedrooms 4
Full Baths 2
Originating Board East Tennessee REALTORS® MLS
Year Built 1962
Lot Size 0.450 Acres
Acres 0.45
Lot Dimensions 105 x 190
Property Description
Welcome to this stunning 2 story Family Home! This home has been renovated down to the studs. Updates include: New roof (including decking); New windows; New split HVAC system; New Vinyl Siding & Exterior Paint; New garage door/opener; New doors & trim; New paint on interior; New kitchen cabinetry, quartz countertops & all New Stainless Appliances; New luxury vinyl plank flooring throughout (excluding bedrooms/2nd family room); All new carpeting; Updated main level bathroom; New lighting throughout & New concrete patio. Open floor plan. 3 Bedrooms & full Bath on main level. 2 Lg. Family Rooms on main (one could be a 5th Bedroom has large closet). Main level Laundry. Spacious Master Suite with gorgeous all new Master Bath & oversized walk in shower & closet. Light & Bright.''Welcome Home'
Location
State TN
County Knox County - 1
Area 0.45
Rooms
Family Room Yes
Other Rooms LaundryUtility, DenStudy, Addl Living Quarter, Bedroom Main Level, Extra Storage, Family Room, Split Bedroom
Basement Crawl Space
Dining Room Breakfast Bar, Eat-in Kitchen, Formal Dining Area
Interior
Interior Features Island in Kitchen, Pantry, Walk-In Closet(s), Breakfast Bar, Eat-in Kitchen
Heating Central, Heat Pump, Electric
Cooling Central Cooling
Flooring Laminate, Carpet
Fireplaces Type None
Fireplace No
Appliance Dishwasher, Disposal, Smoke Detector, Self Cleaning Oven, Microwave
Heat Source Central, Heat Pump, Electric
Laundry true
Exterior
Exterior Feature Windows - Vinyl, Patio, Porch - Covered
Garage Garage Door Opener, Attached, Main Level
Garage Spaces 1.0
Garage Description Attached, Garage Door Opener, Main Level, Attached
Pool true
Amenities Available Pool
Porch true
Parking Type Garage Door Opener, Attached, Main Level
Total Parking Spaces 1
Garage Yes
Building
Lot Description Level
Faces Maynardville Highway to Browns Gap Road turn Left on O'Leary Road to Left on Foley Drive to house on Left. Sign in yard.
Sewer Public Sewer
Water Public
Architectural Style Traditional
Structure Type Vinyl Siding,Brick
Schools
Middle Schools Halls
High Schools Halls
Others
Restrictions No
Tax ID 048DE005
Energy Description Electric
Acceptable Financing New Loan
Listing Terms New Loan
Read Less Info
Want to know what your home might be worth? Contact us for a FREE valuation!

Our team is ready to help you sell your home for the highest possible price ASAP

"My job is to find and attract mastery-based agents to the office, protect the culture, and make sure everyone is happy! "






