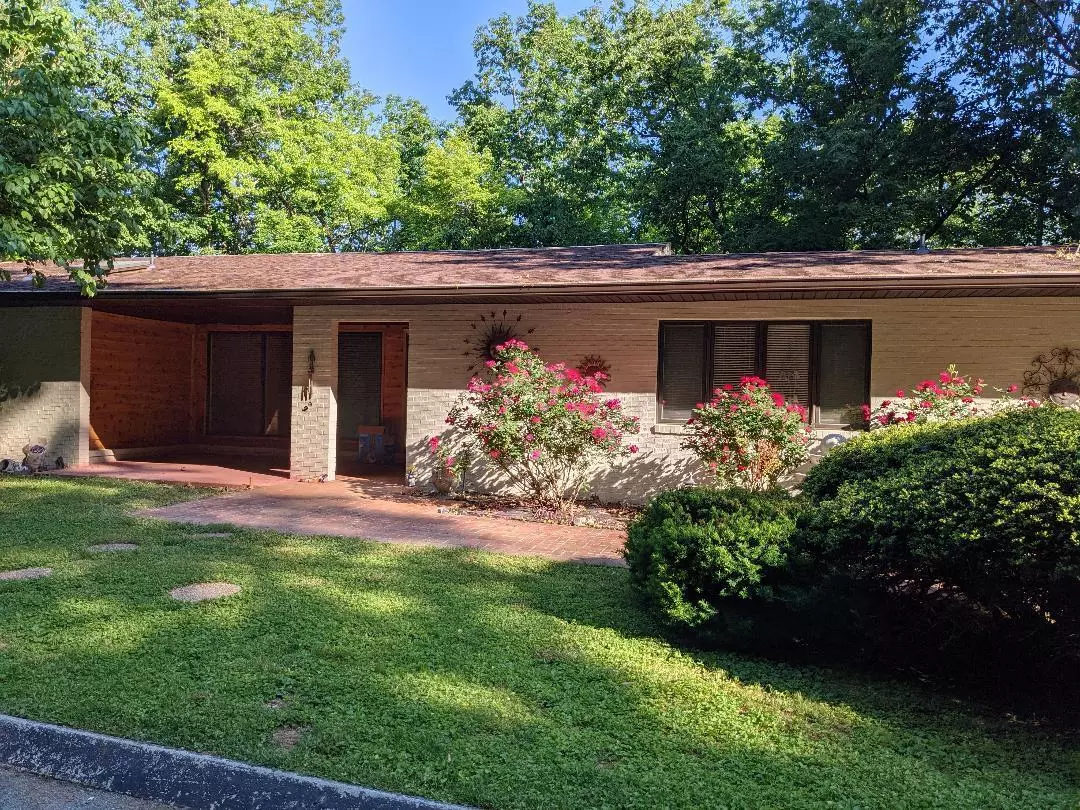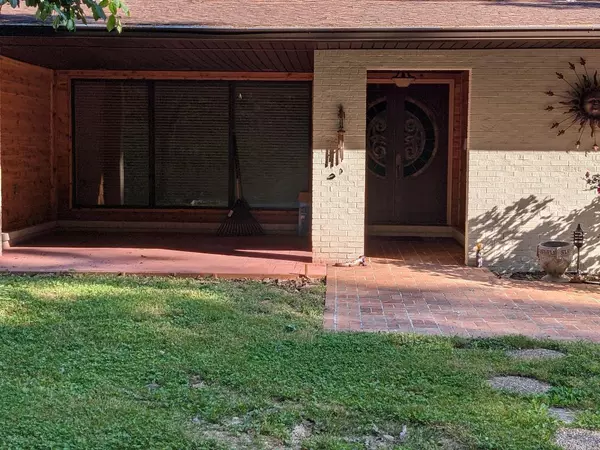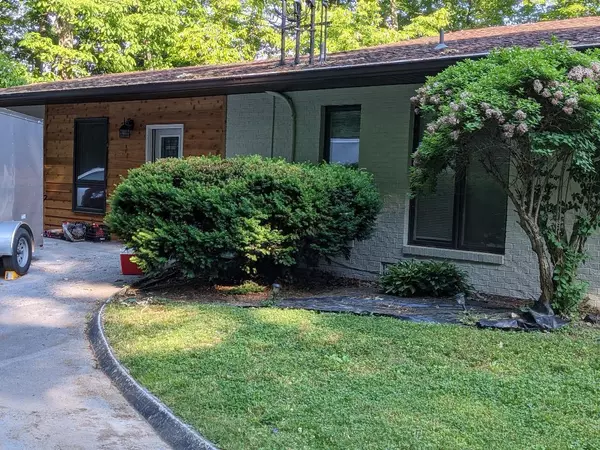$347,900
$329,900
5.5%For more information regarding the value of a property, please contact us for a free consultation.
5 Beds
6 Baths
5,400 SqFt
SOLD DATE : 10/05/2021
Key Details
Sold Price $347,900
Property Type Single Family Home
Sub Type Residential
Listing Status Sold
Purchase Type For Sale
Square Footage 5,400 sqft
Price per Sqft $64
Subdivision Imperial Heights
MLS Listing ID 1158440
Sold Date 10/05/21
Style Contemporary
Bedrooms 5
Full Baths 4
Half Baths 2
Originating Board East Tennessee REALTORS® MLS
Year Built 1978
Lot Size 4.810 Acres
Acres 4.81
Property Description
Unique, spacious, & private describes this custom home located on 4.81 acre wooded lot . 5,000+ sq ft of living space includes a formal living room, huge family room, a huge custom kitchen, 5 BR, 4 BA, 2 1/2 BA, formal DR, office, cathedral ceilings,2 fireplaces. A 530 sq ft bonus area would make a great man cave,in-law unit, or garage. Parking for 6 to 8 vehicles. 5 decks. 3 en-suite BRs and 2 BR with Jack and Jill bath in between. New Skylights. Great for a lg family or B&B. 3 Commercial Carrier A/C Units.. New roof put on in 2018.New gutters/ soffits. Freshly painted exterior & stained decks. New covered porch area. Priced well below market. Sellers are licensed RE agents. Buyer to verify sq. footage/lot.. call agent 3058494554
Location
State TN
County Campbell County - 37
Area 4.81
Rooms
Family Room Yes
Other Rooms LaundryUtility, DenStudy, Workshop, Addl Living Quarter, Bedroom Main Level, Extra Storage, Family Room, Mstr Bedroom Main Level
Basement Crawl Space, Outside Entr Only
Dining Room Eat-in Kitchen, Formal Dining Area
Interior
Interior Features Cathedral Ceiling(s), Island in Kitchen, Walk-In Closet(s), Wet Bar, Eat-in Kitchen
Heating Central, Natural Gas, Electric
Cooling Central Cooling, Ceiling Fan(s)
Flooring Carpet, Hardwood, Tile
Fireplaces Number 2
Fireplaces Type Gas, Brick, Wood Burning, Circulating, Gas Log
Fireplace Yes
Appliance Dishwasher, Disposal, Dryer, Tankless Wtr Htr, Smoke Detector, Self Cleaning Oven, Refrigerator, Microwave, Intercom, Washer
Heat Source Central, Natural Gas, Electric
Laundry true
Exterior
Exterior Feature Porch - Covered, Deck, Cable Available (TV Only)
Garage RV Parking, Main Level, Off-Street Parking
Garage Description RV Parking, Main Level, Off-Street Parking
View Wooded, Seasonal Mountain
Parking Type RV Parking, Main Level, Off-Street Parking
Garage No
Building
Lot Description Cul-De-Sac, Private, Wooded, Rolling Slope
Faces From Harrogate head on hwy 63 toward LaFollette. When see welcome to LaFollette sign will be 1st left after passing sign. Turn left on Imperial Heights Rd around 2 curves and house is on the right
Sewer Septic Tank
Water Public
Architectural Style Contemporary
Structure Type Wood Siding,Aluminum Siding,Brick
Schools
Middle Schools La Follette
High Schools Campbell County Comprehensive
Others
Restrictions No
Tax ID 084H A 015.00 000
Energy Description Electric, Gas(Natural)
Read Less Info
Want to know what your home might be worth? Contact us for a FREE valuation!

Our team is ready to help you sell your home for the highest possible price ASAP

"My job is to find and attract mastery-based agents to the office, protect the culture, and make sure everyone is happy! "






