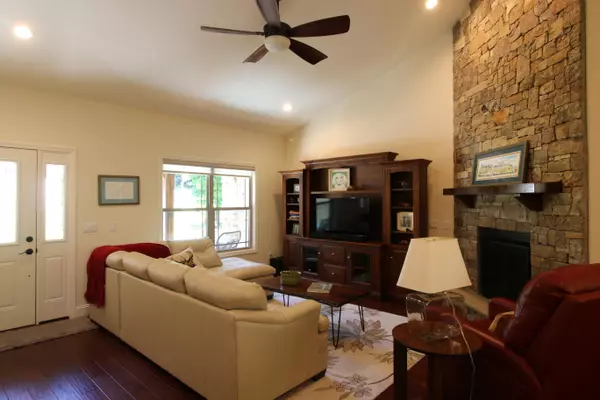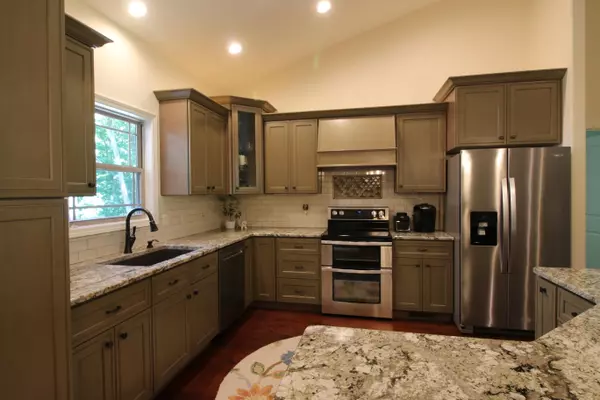$445,000
$449,000
0.9%For more information regarding the value of a property, please contact us for a free consultation.
3 Beds
2 Baths
1,912 SqFt
SOLD DATE : 10/13/2021
Key Details
Sold Price $445,000
Property Type Single Family Home
Sub Type Residential
Listing Status Sold
Purchase Type For Sale
Square Footage 1,912 sqft
Price per Sqft $232
Subdivision Trent
MLS Listing ID 1157881
Sold Date 10/13/21
Style Traditional
Bedrooms 3
Full Baths 2
HOA Fees $109/mo
Originating Board East Tennessee REALTORS® MLS
Year Built 2018
Lot Size 0.300 Acres
Acres 0.3
Lot Dimensions 89x143.38
Property Description
Lovely 2 1/2 year old one-level, meticulously maintained home in quiet Fairfield Glade neighborhood. Walk into an open concept floor plan with cathedral ceilings and hardwood floors throughout. Exquisite custom kitchen with large island, granite countertops, stainless steel appliances and soft close cabinets. Highlighting this home is a stunning floor to ceiling Tennessee stone vented fireplace. A sunroom overlooks the beautifully wooded common ground adjacent to Stonehenge Golf Course.
Uniquely landscaped with a partially fenced-in backyard. An oversized 2 car garage with pull-down attic access provides ample storage.
Back lower deck - outer corner has extra support to accommodate a hot tub and the common ground lot has a creek that runs through it. Brand new microwave.
Location
State TN
County Cumberland County - 34
Area 0.3
Rooms
Other Rooms LaundryUtility, Sunroom, Bedroom Main Level, Mstr Bedroom Main Level, Split Bedroom
Basement Crawl Space, Slab
Interior
Interior Features Cathedral Ceiling(s), Walk-In Closet(s), Eat-in Kitchen
Heating Central, Heat Pump, Propane, Electric
Cooling Central Cooling, Ceiling Fan(s)
Flooring Hardwood, Tile
Fireplaces Number 1
Fireplaces Type Stone, Gas Log
Fireplace Yes
Appliance Dishwasher, Refrigerator, Microwave
Heat Source Central, Heat Pump, Propane, Electric
Laundry true
Exterior
Exterior Feature Porch - Covered, Prof Landscaped, Deck
Parking Features Garage Door Opener
Garage Spaces 2.0
Garage Description Garage Door Opener
Pool true
Community Features Sidewalks
Amenities Available Clubhouse, Golf Course, Recreation Facilities, Sauna, Security, Pool, Tennis Court(s)
View Wooded
Total Parking Spaces 2
Garage Yes
Building
Lot Description Golf Community, Rolling Slope
Faces From Crossville, take exit 322 Peavine Rd. to left on Catoosa Drive, left on Trentwood, home on the right.
Sewer Public Sewer
Water Public
Architectural Style Traditional
Structure Type Vinyl Siding,Brick,Frame
Others
HOA Fee Include Trash,Sewer,Security,Some Amenities,Water
Restrictions Yes
Tax ID 065M C 016.00 000
Energy Description Electric, Propane
Read Less Info
Want to know what your home might be worth? Contact us for a FREE valuation!

Our team is ready to help you sell your home for the highest possible price ASAP

"My job is to find and attract mastery-based agents to the office, protect the culture, and make sure everyone is happy! "






