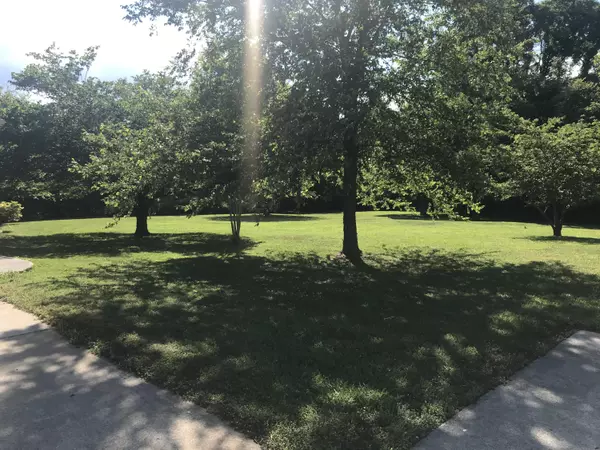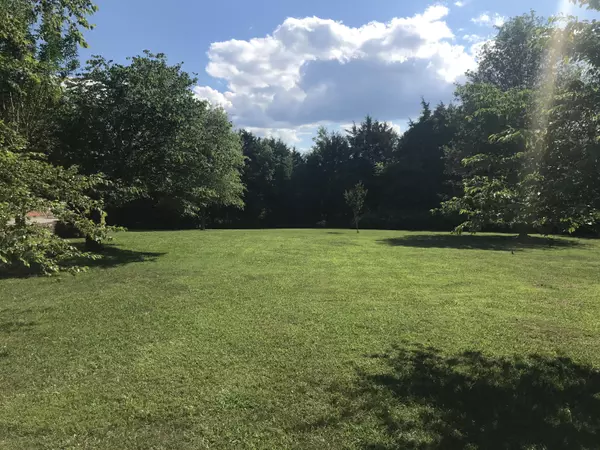$349,000
$369,900
5.7%For more information regarding the value of a property, please contact us for a free consultation.
3 Beds
2 Baths
2,367 SqFt
SOLD DATE : 06/30/2021
Key Details
Sold Price $349,000
Property Type Single Family Home
Sub Type Residential
Listing Status Sold
Purchase Type For Sale
Square Footage 2,367 sqft
Price per Sqft $147
Subdivision Buell Acres
MLS Listing ID 1156850
Sold Date 06/30/21
Style Traditional
Bedrooms 3
Full Baths 2
Originating Board East Tennessee REALTORS® MLS
Year Built 1992
Lot Size 1.630 Acres
Acres 1.63
Property Description
Location, Location, Location! Renovations! Many updates! Let's start with the kitchen. All new Samsung appliances, new stove range hood, new Quartz countertops, tile backsplash, Kraus granite single bowl sink, kitchen touch faucet with sprayer, new light fixtures, new LVP flooring in kitchen and dining, new sliding glass door in dining with blinds inside glass. To top it off new Coffee Bar and cabinets with 2 outlets. Double car garage on the main off of kitchen. Beautiful hardwood floors in Living Room and hallway. Home has large bedrooms, master bedroom has lot's of closet space and master shower has stand up corner shower. Both bath's has updated vanities. Both bath's also has new LVP flooring. Down stairs new great room/media room with new ligh fixtures, sheetrock and paint. Also large 2 plus garage in basement. Outside full brick home with metal roof, and that back yard paradise.
Sit outback on the large back porch and over look the large beautiful private yard with beautiful tree's. This home will not stay on market long. A must see!!
Location
State TN
County Hamblen County - 38
Area 1.63
Rooms
Basement Partially Finished, Walkout
Interior
Interior Features Pantry, Walk-In Closet(s)
Heating Heat Pump, Electric
Cooling Central Cooling
Flooring Hardwood
Fireplaces Type Other, None
Fireplace No
Appliance Dishwasher, Smoke Detector, Security Alarm, Refrigerator
Heat Source Heat Pump, Electric
Exterior
Exterior Feature Windows - Insulated, Porch - Covered, Deck
Garage Spaces 4.0
Total Parking Spaces 4
Garage Yes
Building
Lot Description Level
Faces From Knoxville Hwy 11-E to Morristown. Turn right onto Hwy 160. Then make a right onto Dearing Rd. Then right onto Buell. 9th house on right see sign.
Sewer Septic Tank
Water Public
Architectural Style Traditional
Structure Type Brick,Block
Others
Restrictions No
Tax ID 055HA005.00000
Energy Description Electric
Acceptable Financing FHA, Cash, Conventional
Listing Terms FHA, Cash, Conventional
Read Less Info
Want to know what your home might be worth? Contact us for a FREE valuation!

Our team is ready to help you sell your home for the highest possible price ASAP

"My job is to find and attract mastery-based agents to the office, protect the culture, and make sure everyone is happy! "






