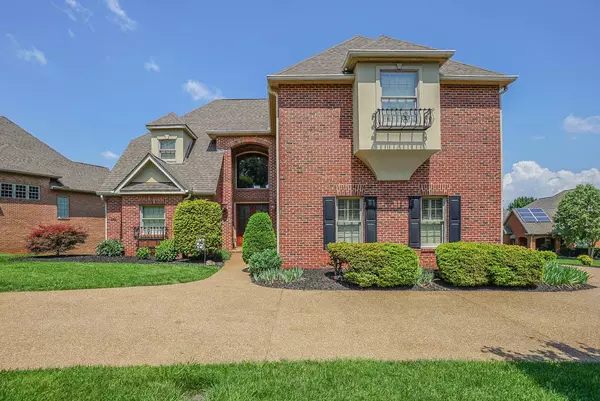$600,000
$650,000
7.7%For more information regarding the value of a property, please contact us for a free consultation.
4 Beds
4 Baths
3,628 SqFt
SOLD DATE : 09/08/2021
Key Details
Sold Price $600,000
Property Type Single Family Home
Sub Type Residential
Listing Status Sold
Purchase Type For Sale
Square Footage 3,628 sqft
Price per Sqft $165
Subdivision Savannah Park
MLS Listing ID 1156626
Sold Date 09/08/21
Style Traditional
Bedrooms 4
Full Baths 3
Half Baths 1
HOA Fees $135/mo
Originating Board East Tennessee REALTORS® MLS
Year Built 1999
Lot Size 9,583 Sqft
Acres 0.22
Property Description
CITY OF MARYVILLE! This one-of-a-kind, meticulously maintained home in Savannah Park is one of the largest in the subdivision with over 3600 finished SF PLUS an additional 1786 SF unfinished walk-out basement (ALREADY HEATED & COOLED). You'll love the all brick & stone construction with circle driveway with exposed aggregate finishing, gorgeous landscaping, and massive covered back porch as well as covered basement patio for relaxing or entertaining. The unit features towering ceilings, hardwood flooring in main living spaces, gas fireplaces in both living room and master bedroom, floor to ceiling windows in main living area, and so much more! Master suite is ample and features double walk-in closets, walk-in shower, and jetted tub. Extensive moldings throughout. Kitchen features island, gas stove, breakfast bar as well as a breakfast or keeping room overlooking the neighborhood common green space. Subdivision features club house, pool, exercise room, and there are sidewalks throughout the community. HOA fee also covers lawn mowing! Call today for more details or your personal showing!
Location
State TN
County Blount County - 28
Area 0.22
Rooms
Other Rooms LaundryUtility, Extra Storage, Breakfast Room, Great Room, Mstr Bedroom Main Level, Split Bedroom
Basement Roughed In, Unfinished, Walkout
Dining Room Breakfast Bar, Breakfast Room
Interior
Interior Features Cathedral Ceiling(s), Island in Kitchen, Pantry, Walk-In Closet(s), Breakfast Bar
Heating Central, Forced Air, Natural Gas, Electric
Cooling Central Cooling, Ceiling Fan(s)
Flooring Carpet, Hardwood, Tile
Fireplaces Number 2
Fireplaces Type Gas Log
Fireplace Yes
Window Features Drapes
Appliance Dishwasher, Disposal, Gas Stove, Smoke Detector, Self Cleaning Oven, Refrigerator, Microwave
Heat Source Central, Forced Air, Natural Gas, Electric
Laundry true
Exterior
Exterior Feature Windows - Insulated, Patio, Porch - Covered, Prof Landscaped, Deck
Parking Features Garage Door Opener, Attached, Side/Rear Entry, Main Level
Garage Spaces 2.0
Garage Description Attached, SideRear Entry, Garage Door Opener, Main Level, Attached
Pool true
Community Features Sidewalks
Amenities Available Clubhouse, Pool
Porch true
Total Parking Spaces 2
Garage Yes
Building
Lot Description Level, Rolling Slope
Faces From Knoxville, take Hwy 129-S towards Maryville. Bear right at split past airport; continue onto Hwy 411-S; turn left onto Sandy Springs; immediate right onto Old Niles Ferry; left into Savannah Park; right onto Savannah Park Drive to house at sign on left.
Sewer Public Sewer
Water Public
Architectural Style Traditional
Structure Type Stone,Brick,Frame
Schools
Middle Schools Maryville Middle
High Schools Maryville
Others
HOA Fee Include Fire Protection,Trash,Some Amenities,Grounds Maintenance
Restrictions Yes
Tax ID 068J C 054.00 000
Energy Description Electric, Gas(Natural)
Read Less Info
Want to know what your home might be worth? Contact us for a FREE valuation!

Our team is ready to help you sell your home for the highest possible price ASAP
"My job is to find and attract mastery-based agents to the office, protect the culture, and make sure everyone is happy! "






