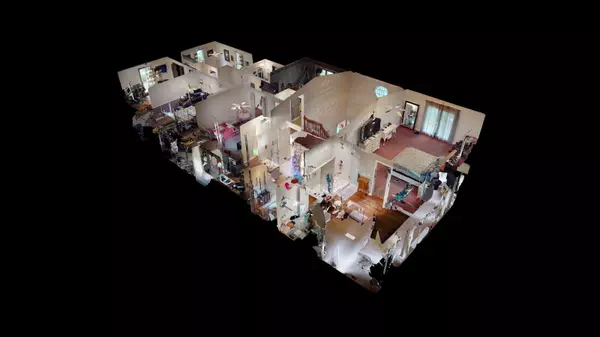$458,000
$489,000
6.3%For more information regarding the value of a property, please contact us for a free consultation.
3 Beds
4 Baths
4,000 SqFt
SOLD DATE : 11/10/2021
Key Details
Sold Price $458,000
Property Type Single Family Home
Sub Type Residential
Listing Status Sold
Purchase Type For Sale
Square Footage 4,000 sqft
Price per Sqft $114
Subdivision Meadow Creek Phase I
MLS Listing ID 1155513
Sold Date 11/10/21
Style Other,Traditional
Bedrooms 3
Full Baths 3
Half Baths 1
Originating Board East Tennessee REALTORS® MLS
Year Built 1992
Lot Size 3.470 Acres
Acres 3.47
Lot Dimensions 214x624
Property Description
Absolutely stunning home on park-like 3.52 acre setting, with breath taking views. Fantastic floor plan with 6 bedrooms and 3 1/2 bathrooms. Master features spacious room with access to covered upper level deck, walk in closet, step in, fully tiled shower. Large guest/office rooms. Great room has ample space, fireplace, and access to large back deck. Wonderful kitchen layout, great storage and formal dining room access. 2 car, oversized garage with workshop area. Plenty of parking and space with turn around driveway and garage access from the back of the home. Metal roof. 2 large storage sheds. Enjoy the views from the fire pit area seating. Ample room to explore and play. Call today for your tour or virtual tour! **To convey buildable Lake Tansi lot (Provides amenities access)
Location
State TN
County Putnam County - 53
Area 3.47
Rooms
Family Room Yes
Other Rooms LaundryUtility, DenStudy, Workshop, Addl Living Quarter, Extra Storage, Great Room, Family Room, Split Bedroom
Basement Crawl Space
Dining Room Formal Dining Area
Interior
Interior Features Walk-In Closet(s)
Heating Central, Natural Gas, Zoned, Electric
Cooling Central Cooling
Flooring Carpet, Hardwood, Vinyl
Fireplaces Number 1
Fireplaces Type Gas, Other
Fireplace Yes
Heat Source Central, Natural Gas, Zoned, Electric
Laundry true
Exterior
Exterior Feature Fence - Wood, Porch - Covered, Deck
Garage Spaces 2.0
View Country Setting, Wooded, Other
Total Parking Spaces 2
Garage Yes
Building
Lot Description Private, Wooded, Corner Lot, Rolling Slope
Faces From I-40, take exit 300 to Monterey, RIght on Commercial about 2 miles, Right on Clinchfield. Right onto Meadow Creek, home on Left.
Sewer Septic Tank
Water Public
Architectural Style Other, Traditional
Additional Building Storage
Structure Type Vinyl Siding,Other,Block,Frame
Others
Restrictions No
Tax ID 071M A 062.00 000
Energy Description Electric, Gas(Natural)
Acceptable Financing Cash, Conventional, Call Listing Agent
Listing Terms Cash, Conventional, Call Listing Agent
Read Less Info
Want to know what your home might be worth? Contact us for a FREE valuation!

Our team is ready to help you sell your home for the highest possible price ASAP

"My job is to find and attract mastery-based agents to the office, protect the culture, and make sure everyone is happy! "






