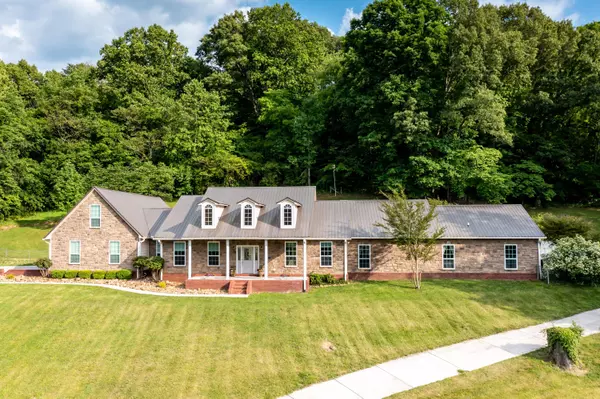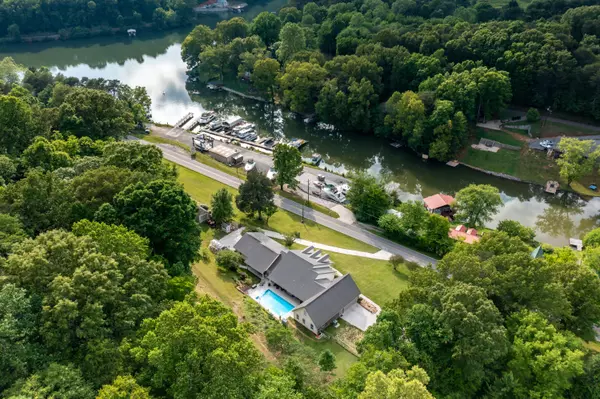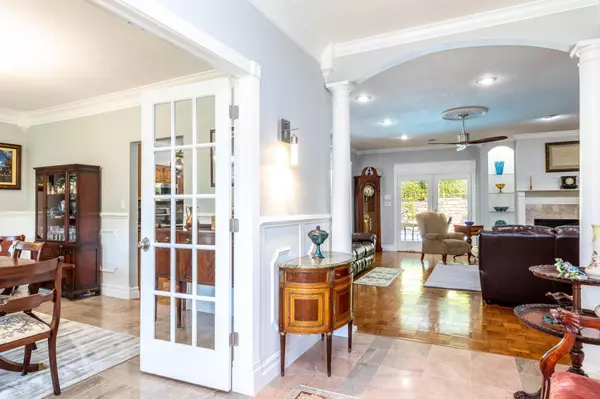$775,000
$780,000
0.6%For more information regarding the value of a property, please contact us for a free consultation.
4 Beds
4 Baths
4,439 SqFt
SOLD DATE : 08/27/2021
Key Details
Sold Price $775,000
Property Type Single Family Home
Sub Type Residential
Listing Status Sold
Purchase Type For Sale
Square Footage 4,439 sqft
Price per Sqft $174
Subdivision A Valley Est Sec 2
MLS Listing ID 1154966
Sold Date 08/27/21
Style Traditional
Bedrooms 4
Full Baths 3
Half Baths 1
Originating Board East Tennessee REALTORS® MLS
Year Built 2000
Lot Size 5.060 Acres
Acres 5.06
Property Description
**ONE OWNER HOME, PREMIUM UPDATES, SALTWATER POOL, 2 KITCHENS AND LAKE VIEWS!** Enjoy over 4,400 square feet of living space, 2 separate kitchens, 2 living quarters- the east and west wing, 2 driveways, TONS of updates! This ONE OWNER home sits perfectly in the middle of over 5 acres, and includes beautiful views of Fort Loudon Lake. The private backyard and saltwater pool (with a new pump and liner) is perfect for summer get-togethers and BBQs. Additional updates include: acacia wood in closets, new appliances in west wing kitchen, Schlage door fixtures throughout house, all new light fixtures and fans, master bath remodel, added 430 feet on drain field for 4 BR approval and more! Need MORE space? The second level has a 50ft long bonus room! AWESOME LOCATION, as this hom e is located right in the middle of Lenoir City and Maryville. 15 minutes to Maryville, 12 minutes to Lenoir City. Drive 20 minutes to get to I-140 through Louisville to get to Knoxville, OR go through Lenoir City and get to Farragut in 20 minutes. Why pay for a vacation when your vacation awaits you right here in Friendsville?
Location
State TN
County Loudon County - 32
Area 5.06
Rooms
Family Room Yes
Other Rooms DenStudy, Addl Living Quarter, Bedroom Main Level, Extra Storage, Family Room, Mstr Bedroom Main Level, Split Bedroom
Basement Slab
Dining Room Eat-in Kitchen, Formal Dining Area
Interior
Interior Features Island in Kitchen, Walk-In Closet(s), Eat-in Kitchen
Heating Central, Propane, Electric
Cooling Central Cooling, Ceiling Fan(s)
Flooring Carpet, Hardwood, Parquet, Tile
Fireplaces Number 1
Fireplaces Type Gas, Gas Log
Fireplace Yes
Appliance Dishwasher, Disposal, Smoke Detector, Refrigerator, Microwave
Heat Source Central, Propane, Electric
Exterior
Exterior Feature Fenced - Yard, Patio, Pool - Swim (Ingrnd), Porch - Covered, Fence - Chain
Parking Features Attached, Main Level
Garage Spaces 2.0
Garage Description Attached, Main Level, Attached
View Country Setting, Wooded, Lake
Porch true
Total Parking Spaces 2
Garage Yes
Building
Lot Description Private, Wooded
Faces 321 towards Lenoir City, Turn right onto Unitia Road. Continue straight on Unitia Road. House on Right.
Sewer Septic Tank
Water Public, Well
Architectural Style Traditional
Additional Building Green House
Structure Type Stone,Vinyl Siding,Brick,Block,Frame
Others
Restrictions Yes
Tax ID 036E A 017.00 000
Energy Description Electric, Propane
Read Less Info
Want to know what your home might be worth? Contact us for a FREE valuation!

Our team is ready to help you sell your home for the highest possible price ASAP
"My job is to find and attract mastery-based agents to the office, protect the culture, and make sure everyone is happy! "






